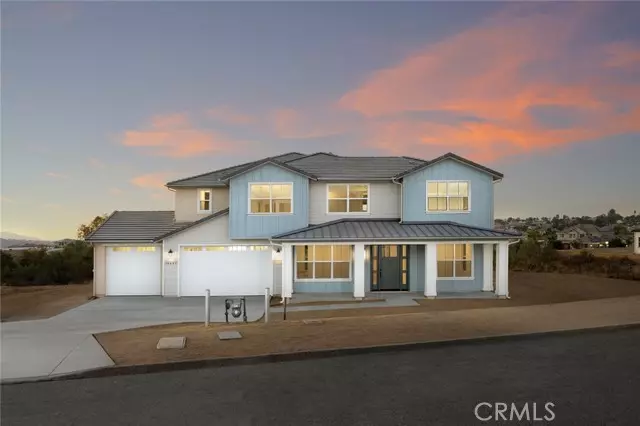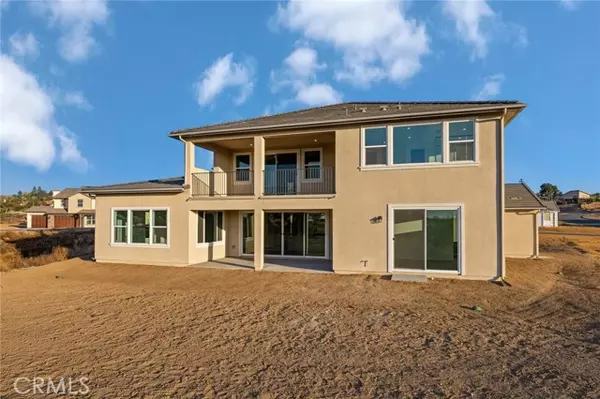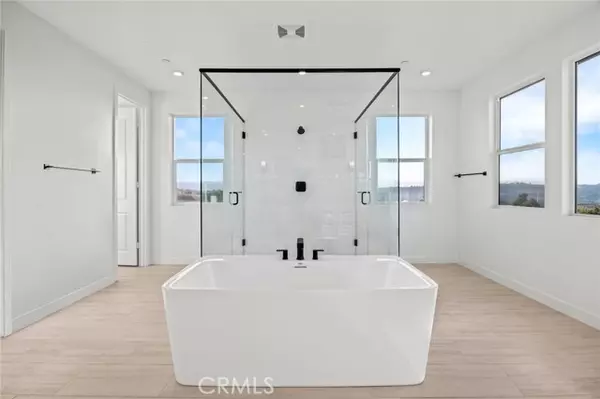$1,400,000
$1,460,000
4.1%For more information regarding the value of a property, please contact us for a free consultation.
16642 Ginger Creek DR Riverside, CA 92504
5 Beds
5 Baths
4,905 SqFt
Key Details
Sold Price $1,400,000
Property Type Single Family Home
Sub Type Single Family Residence
Listing Status Sold
Purchase Type For Sale
Square Footage 4,905 sqft
Price per Sqft $285
MLS Listing ID OC24231885
Sold Date 12/20/24
Bedrooms 5
Full Baths 4
Half Baths 1
HOA Y/N No
Year Built 2024
Lot Size 1.308 Acres
Acres 1.308
Property Description
Introducing a brand-new, single-family home designed for seamless single-level living. With 4,905 sq. ft. of living space, this home features 5 bedrooms, 4.5 bathrooms, and a spacious 3-car garage. The main floor boasts an open-concept layout ideal for entertaining, complete with a fully upgraded kitchen with a prep kitchen, featuring premium cabinets, countertops, high-end appliances! Enjoy the flexibility of a formal dining area, great room, covered California room, and a versatile flex room, plus a spacious secondary suite for guests or extended family.
On the second floor, you'll find the luxurious primary bedroom, a well-appointed laundry room with washer and dryer, a cozy lounge area, extra storage space, and three additional secondary bedrooms. This home also includes a builder-backed new home warranty and offers the option to lease or purchase a solar energy system. Ready for quick move-in!
Location
State CA
County Riverside
Area 252 - Riverside
Rooms
Other Rooms Entry, Great Room, Jack & Jill, Kitchen, Laundry, Loft, Main Floor Bedroom, Primary Bathroom, Primary Suite, Walk-In Closet
Master Bathroom 1
Main Level Bedrooms 1
Kitchen Kitchen Island, Kitchen Open to Family Room, Quartz Counters
Interior
Interior Features Balcony, Built-in Features, Coffered Ceiling(s), Open Floorplan, Recessed Lighting, Wired for Data
Heating Central
Cooling Central Air
Fireplaces Type Family Room
Fireplace 1
Appliance Built-In Range, Dishwasher, Double Oven, Free-Standing Range, Microwave, Refrigerator, Tankless Water Heater
Laundry Dryer Included, Gas Dryer Hookup, Upper Level, Washer Hookup, Washer Included
Exterior
Exterior Feature Rain Gutters
Garage Spaces 3.0
Pool None
Community Features Street Lights
Utilities Available Cable Available, Phone Available, Water Available
View None
Handicap Access None
Porch Covered, Deck
Private Pool No
Building
Lot Description 0-1 Unit/Acre, Back Yard, Lot Over 40000 Sqft
Story 2
Foundation Slab
Sewer Conventional Septic
Water Public
Level or Stories Two
New Construction Yes
Schools
School District Riverside Unified
Others
Senior Community No
Special Listing Condition Standard
Confidential INFO
TERMS Cash,Cash To New Loan,Conventional,Relocation Property,VA Loan
LIST AGRMT Exclusive Right To Sell
LIST SERVICE Full Service
SHOW CONTACT TYPE Agent
SHOW CONTACT NAME Sales Team
SHOW CONTACT PH 925-281-3227
SHOW INSTRUCTIONS Please call our sales team for an on-site appointment. John Gilbert 949-507-7780 or Matt Pilon 949-815-4041.
Read Less
Want to know what your home might be worth? Contact us for a FREE valuation!

Our team is ready to help you sell your home for the highest possible price ASAP

Bought with Trumark Construction Services Inc

GET MORE INFORMATION





