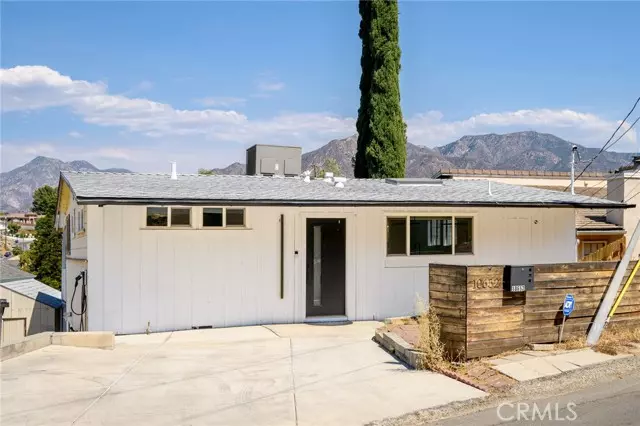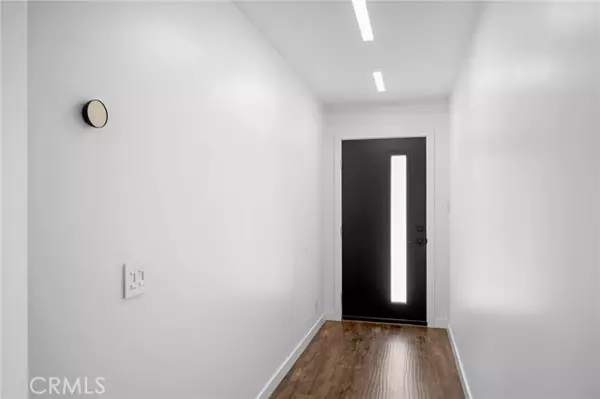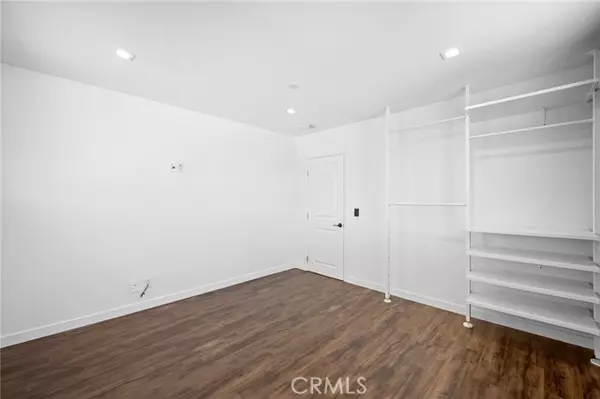$970,000
$942,500
2.9%For more information regarding the value of a property, please contact us for a free consultation.
10652 Vanora DR Sunland, CA 91040
3 Beds
2 Baths
1,355 SqFt
Key Details
Sold Price $970,000
Property Type Single Family Home
Sub Type Single Family Residence
Listing Status Sold
Purchase Type For Sale
Square Footage 1,355 sqft
Price per Sqft $715
Subdivision Not Applicable-105
MLS Listing ID GD24186331
Sold Date 11/08/24
Style Ranch
Bedrooms 3
Full Baths 2
HOA Y/N No
Year Built 1951
Lot Size 6,033 Sqft
Acres 0.1385
Property Description
Welcome to 10652 Vanora Ave, a beautifully remodeled three-bedroom, two-bathroom home that effortlessly blends modern convenience with picturesque mountain views.This residence features a versatile layout split between two levels. Upstairs, you'll find two spacious bedrooms and a stylishly updated bathroom, ideal for family living. The lower level offers a unique opportunity with one bedroom and an additional bathroom currently set up as a pool entertainment area. This space holds potential to be transformed into a private living suite or seamlessly integrated with the upstairs for a unified living experience.The backyard offers a sparkling pool, perfect for relaxing and entertaining while taking in the stunning mountain backdrop.
Newly installed electric car charger near driveway.
Location
State CA
County Los Angeles
Area 659 - Sunland/Tujunga
Zoning LAR1
Rooms
Other Rooms Multi-Level Bedroom
Kitchen Kitchen Island, Tile Counters
Interior
Interior Features Balcony
Heating Forced Air, Natural Gas
Cooling Central Air
Flooring Laminate
Fireplaces Type Living Room, Wood Burning, See Remarks
Fireplace 1
Appliance Disposal, Gas Oven, Microwave
Laundry Dryer Included, Washer Included
Exterior
Garage Driveway, Concrete
Fence Block, Masonry, Wood
Pool Private, In Ground
Community Features Mountainous, Suburban
View Y/N 1
View Mountain(s)
Roof Type Composition
Private Pool Yes
Building
Lot Description Back Yard, Sprinklers None
Foundation Concrete Perimeter
Sewer Public Sewer
Water Public
Architectural Style Ranch
Level or Stories Multi/Split
New Construction No
Schools
School District Los Angeles Unified
Others
Senior Community No
Special Listing Condition Standard
Confidential INFO
TERMS Cash,Cash To New Loan
LIST AGRMT Exclusive Right To Sell
LIST SERVICE Full Service
PRIVATE REMARKS Email offer, POF and pre-approval to manya.arakelian@gmail.com. Broker or Agent does not guarantee accuracy of square footage, lot size, ordinance, zoning, permits, use code, schools and other information concerning the conditions or features of the property provided by the Seller or obtained from public records or other sources. Buyer is advised to independently verify the accuracy of all information through personal inspection and with appropriate professionals
SHOW CONTACT TYPE Agent
SHOW CONTACT NAME Manya
SHOW CONTACT PH 8183956951
SHOW INSTRUCTIONS Text LA and go direct. Supra located on gas meter. Do NOT use ShowingTime.
Read Less
Want to know what your home might be worth? Contact us for a FREE valuation!

Our team is ready to help you sell your home for the highest possible price ASAP

Bought with Glendale Realty Group, Inc.

GET MORE INFORMATION





