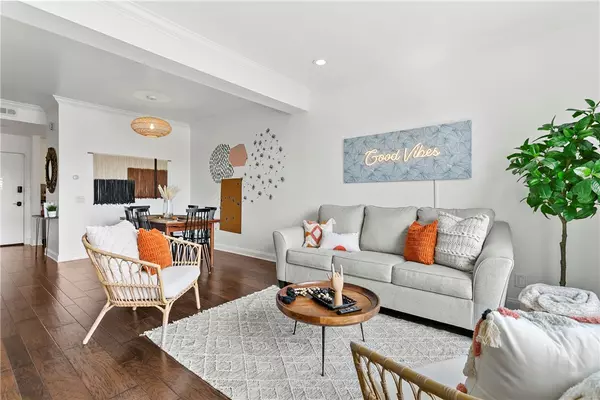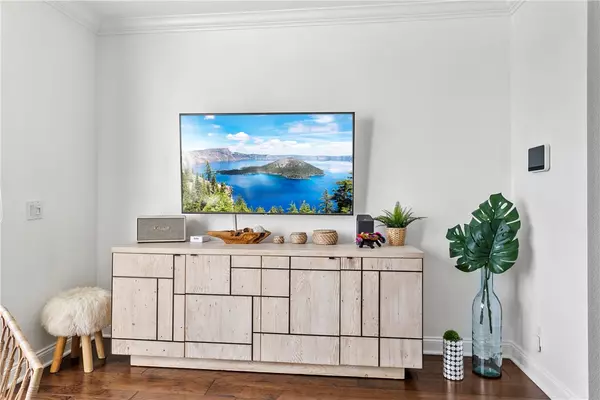$750,000
$699,000
7.3%For more information regarding the value of a property, please contact us for a free consultation.
30902 Clubhouse DR #9K Laguna Niguel, CA 92677
2 Beds
3 Baths
1,024 SqFt
Key Details
Sold Price $750,000
Property Type Condo
Sub Type Condominium
Listing Status Sold
Purchase Type For Sale
Square Footage 1,024 sqft
Price per Sqft $732
Subdivision La Vista (Lvis)
MLS Listing ID OC24048999
Sold Date 05/14/24
Bedrooms 2
Full Baths 2
Half Baths 1
Construction Status Updated/Remodeled
HOA Fees $550/mo
HOA Y/N Yes
Year Built 1989
Property Description
Welcome to your dream home in the heart of Laguna Niguel! Indulge in the proximity to world-class beaches, renowned restaurants, and championship golf courses – all just a stone's throw away. Whether you're seeking relaxation or adventure, this location provides the perfect balance.
As you step into this meticulously maintained and updated, top-floor unit that boasts dual primary suites, ensuring a perfect blend of comfort and luxury. Enjoy breathtaking views from the private balcony and large picture windows, providing enchanting views.
The heart of this home, the kitchen, is a culinary masterpiece with beautiful stainless steel appliances that combine both style and functionality. The entire unit has been tastefully upgraded with luxury flooring and new bathrooms, providing a modern and sophisticated atmosphere.
The community features a resort-style clubhouse with a sparkling pool and rejuvenating outdoor jacuzzi. Stay fit in the full gym, entertain guests in the BBQ area, or unwind in the clubhouse. There's even a convenient outdoor shower for those sandy beach days.
Convenience is a priority, with a parking garage located directly outside the unit, making coming and going a breeze. This property is move-in ready, and for those looking for the ultimate ease, there's an option to purchase it fully furnished.
Location
State CA
County Orange
Area Lnsmt - Summit
Rooms
Other Rooms All Bedrooms Up, Kitchen, Laundry, Primary Suite, Two Primaries
Master Bathroom 1
Kitchen Granite Counters, Remodeled Kitchen, Self-closing cabinet doors
Interior
Interior Features Cathedral Ceiling(s), Ceiling Fan(s), Crown Molding, Furnished, Granite Counters, Living Room Balcony, Recessed Lighting, Storage
Heating Central
Cooling Central Air
Flooring Tile, Vinyl, Wood
Fireplaces Type None
Appliance Dishwasher, ENERGY STAR Qualified Appliances, Freezer, Disposal, Gas Oven, Gas Range, Gas Water Heater, Microwave, Recirculated Exhaust Fan, Refrigerator, Water Heater
Laundry Dryer Included, Upper Level, Washer Included
Exterior
Garage Spaces 1.0
Fence None
Pool Association, Heated, In Ground
Community Features Curbs, Gutters, Sidewalks, Storm Drains, Street Lights
Utilities Available Cable Connected, Electricity Connected, Natural Gas Connected, Sewer Connected, Water Connected
Amenities Available Pool, Spa/Hot Tub, Barbecue, Outdoor Cooking Area, Gym/Ex Room, Clubhouse
View Y/N 1
View Golf Course, Mountain(s), Peek-A-Boo
Roof Type Tile
Porch Deck, Patio
Private Pool No
Building
Story 2
Sewer Public Sewer
Water Public
Level or Stories Two
New Construction No
Construction Status Updated/Remodeled
Schools
School District Capistrano Unified
Others
HOA Name La Vista
Senior Community No
Security Features Carbon Monoxide Detector(s)
Special Listing Condition Standard
Confidential INFO
BAC 2.0
SIGN ON PROPERTY 1
TERMS Cash,Cash To New Loan,Conventional,Fannie Mae,FHA,VA Loan
LIST AGRMT Exclusive Right To Sell
LIST SERVICE Full Service
PRIVATE REMARKS Agent is homeowner. Listing Agent/Broker have not verified information stated on the MLS and has either relied on public sources of data. This information is not guaranteed, Buyer shall not rely on any such information and Buyer’s responsibility to preform their due diligence and verify any pertinent information or details pertaining to purchase agreement. Commission paid to MLS members only.
SHOW CONTACT TYPE Agent
SHOW CONTACT NAME Ashly Frasso
SHOW CONTACT PH 619-977-7617
SHOW INSTRUCTIONS LAST SHOWING SUNDAY 3/17 at 3pm. Text Ashly with any questions 619-977-7617
Read Less
Want to know what your home might be worth? Contact us for a FREE valuation!

Our team is ready to help you sell your home for the highest possible price ASAP

Bought with RE/MAX Select One

GET MORE INFORMATION






