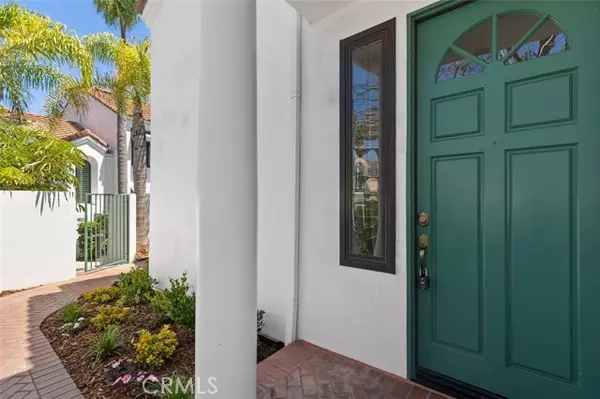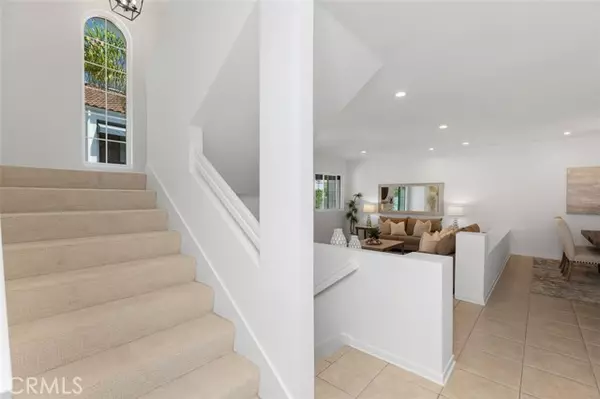$1,225,000
$1,199,000
2.2%For more information regarding the value of a property, please contact us for a free consultation.
19462 Pompano Lane #101 Huntington Beach, CA 92648
4 Beds
4 Baths
2,784 SqFt
Key Details
Sold Price $1,225,000
Property Type Townhouse
Sub Type Townhouse
Listing Status Sold
Purchase Type For Sale
Square Footage 2,784 sqft
Price per Sqft $440
Subdivision Pacific Ranch Townhomes (Prat)
MLS Listing ID OC23133147
Sold Date 08/24/23
Style Traditional
Bedrooms 4
Full Baths 3
Half Baths 1
HOA Fees $515/mo
HOA Y/N Yes
Year Built 1987
Property Description
Welcome to the exquisite end unit townhome in the prestigious guard-gated community of Pacific Ranch, just minutes away from the beautiful beach. This largest model tri-level residence offers a comfortable and luxurious living experience with 4 bedrooms and 3 baths. You'll be welcomed by a lovely front entry with an oversized gated patio. Step inside, you'll immediately notice the spacious layout, thoughtful design and natural light from generous oversized windows and skylights. A formal living room with a remodeled fireplace that adds a touch of elegance to the space. There's also a formal dining room that's ideal for hosting memorable gatherings and a convenient powder room for your guests. The heart of the home lies on this main level, where a spacious family room opens up to the kitchen, creating a perfect space for spending time with loved ones and entertaining. And for those who love to enjoy some fresh air, the sunny balcony off the family room is a delightful spot for barbecues and relaxation. On the first level, directly accessible from the garage, there's an oversized bedroom with its own en-suite bathroom, making it perfect for guests or family members staying over. Plus, the added convenience of a laundry room on this level is a great feature. On the top level, you'll find three more bedrooms, each with natural light and ceiling fans. The primary suite is a true haven, boasting a large bedroom, plenty of closet space, and a newly remodeled en-suite bathroom. And the perks of this townhome don't stop there. With direct access from the oversized 3-car garage, convenience and storage for all your outdoor gear is at your fingertips. Beyond the elegance of the home itself, the community of Pacific Ranch offers a wealth of amenities, including three sparkling pools, soothing spas, and inviting clubhouses with BBQ areas. It's a perfect setting for leisure and relaxation. The location of this townhome is exceptional, allowing for easy strolls to downtown HB restaurants, the Seacliff Shopping Center, charming shops, the iconic Pier, and the famous surf city beach. Embrace the coastal lifestyle and all the perks it has to offer. Living in a guard-gated community offers that extra sense of security, providing you with peace of mind. And for families, the top-rated schools nearby make this location even more desirable. Don't miss this opportunity to call Pacific Ranch your home.
Location
State CA
County Orange
Area 15 - West Huntington Beach
Rooms
Other Rooms Den, Entry, Family Room, Formal Entry, Kitchen, Laundry, Living Room, Main Floor Bedroom, Main Floor Master Bedroom, Master Bathroom, Master Bedroom, Master Suite, Separate Family Room, Two Masters, Walk-In Closet
Master Bathroom 1
Main Level Bedrooms 1
Interior
Interior Features Balcony, Ceiling Fan(s), Living Room Deck Attached, Open Floorplan, Recessed Lighting
Heating Central, Fireplace(s), Natural Gas
Cooling None
Fireplaces Type Living Room
Fireplace 1
Appliance Dishwasher, Disposal, Gas Cooktop, Microwave, Water Heater
Laundry Dryer Included, Individual Room, Inside, Washer Included
Exterior
Parking Features Direct Garage Access, Garage - Three Door
Garage Spaces 3.0
Pool Association, Community
Community Features Curbs, Sidewalks, Street Lights, Suburban
Utilities Available Cable Available, Electricity Available, Phone Available, Sewer Connected, Water Available
Amenities Available Pool, Spa/Hot Tub, Clubhouse, Maintenance Grounds, Management, Guard, Controlled Access
View Y/N 1
View Neighborhood
Roof Type Tile
Handicap Access See Remarks
Porch Deck
Private Pool No
Building
Lot Description 0-1 Unit/Acre
Story 3
Foundation Slab
Sewer Public Sewer
Water Public
Architectural Style Traditional
Level or Stories Three Or More
New Construction No
Schools
Elementary Schools Smith Smith
Middle Schools Dwyer
High Schools Huntington
School District Huntington Beach Union High
Others
HOA Name Pacific Ranch
Senior Community No
Security Features Gated with Attendant,Carbon Monoxide Detector(s),Gated Community,Gated with Guard,Smoke Detector(s)
Acceptable Financing Conventional
Listing Terms Conventional
Financing Conventional
Special Listing Condition Standard
Confidential INFO
BAC 2.5
BAC RMRKS Commission payable to licenced members of the board.
SIGN ON PROPERTY 1
TERMS 1031 Exchange,Conventional
LIST AGRMT Exclusive Right To Sell
LIST SERVICE Full Service
PRIVATE REMARKS Submit offers to candice@candiceblairgroup.com with proof of funds and pre approval.
SHOW CONTACT TYPE See Remarks
SHOW INSTRUCTIONS Vacant go direct. Use your business card to get through the gate on Ranch and Yorktown. Supra on front door.
Read Less
Want to know what your home might be worth? Contact us for a FREE valuation!

Our team is ready to help you sell your home for the highest possible price ASAP

Bought with Coldwell Banker Realty

GET MORE INFORMATION






