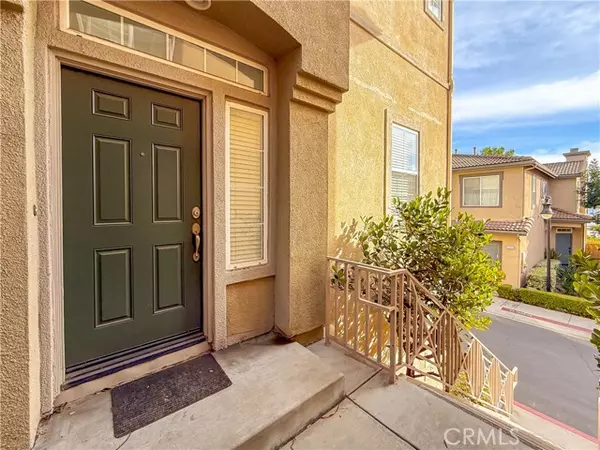1091 Victoria WAY La Habra, CA 90631
3 Beds
3 Baths
1,700 SqFt
UPDATED:
02/03/2025 01:13 AM
Key Details
Property Type Condo
Sub Type Condominium
Listing Status Active
Purchase Type For Sale
Square Footage 1,700 sqft
Price per Sqft $444
Subdivision Other (Othr)
MLS Listing ID WS25019705
Bedrooms 3
Half Baths 1
Three Quarter Bath 2
Construction Status Turnkey,Updated/Remodeled
HOA Fees $300/mo
HOA Y/N Yes
Year Built 2005
Lot Size 0.287 Acres
Acres 0.2869
Property Description
Discover this stunningly upgraded condo in the prestigious La Habra Knolls community, offering a perfect blend of modern comfort and sophisticated design.
This spacious 3 bedroom, 2.5 bathroom home features a sleek, contemporary kitchen equipped with premium finishes and appliances, and beautifully updated bathrooms. The expansive master suite boasts a walk-in closet, an en-suite bathroom with dual vanities, and a walk-in shower.
The property includes an extra-large 2-car garage and a private backyard, perfect for relaxing, entertaining, or simply unwinding.
Enjoy community amenities like a BBQ area, children's playground, and more to enhance your lifestyle.
This home truly has it all, a rare opportunity you won't want to miss! Schedule your viewing of this gem won't last long!
Location
State CA
County Orange
Area 87 - La Habra
Rooms
Other Rooms All Bedrooms Up, Jack & Jill, Kitchen, Laundry, Living Room, Primary Bathroom, Primary Bedroom, Walk-In Closet
Master Bathroom 1
Kitchen Granite Counters, Kitchen Island, Remodeled Kitchen
Interior
Interior Features Ceiling Fan(s), Granite Counters, Recessed Lighting
Heating Central
Cooling Central Air
Flooring Carpet, Tile, Wood
Fireplaces Type Living Room
Fireplace Yes
Appliance Dishwasher, Disposal, Gas Oven, Gas Range, Gas Water Heater, Microwave, Refrigerator, Water Softener
Laundry Dryer Included, Inside, Washer Included
Exterior
Exterior Feature Lighting
Parking Features Direct Garage Access, Garage, Guest
Garage Spaces 2.0
Fence Block
Pool None
Community Features Street Lights
Utilities Available Electricity Connected, Natural Gas Connected, Sewer Connected, Water Connected
Amenities Available Barbecue, Outdoor Cooking Area, Picnic Area, Playground, Trash
View None
Roof Type Tile
Handicap Access 2+ Access Exits, Parking
Porch Concrete
Private Pool No
Building
Dwelling Type Multi Family
Story 3
Foundation Slab
Sewer Public Sewer
Water Public
Level or Stories Three Or More
New Construction No
Construction Status Turnkey,Updated/Remodeled
Schools
School District Fullerton Joint Union High
Others
HOA Name La Habra Knolls
Senior Community No
Security Features Automatic Gate,Carbon Monoxide Detector(s),Gated Community,Smoke Detector(s)
Acceptable Financing None
Listing Terms None
Financing None
Special Listing Condition Standard
Confidential INFO
TERMS Cash,Conventional
LIST AGRMT Exclusive Right To Sell
LIST SERVICE Full Service
SHOW CONTACT TYPE Agent
SHOW CONTACT NAME May Lau
SHOW CONTACT PH 626-823-1797
SHOW INSTRUCTIONS First showing on SAT. Feb 1st , 2025 and SUN. Feb 2nd, 2025 from 1pm-4pm. You can also text me to schedule for showing after 2/2. SUPRA has a CBS code - confirmation is required for showing. Thank you.

GET MORE INFORMATION






