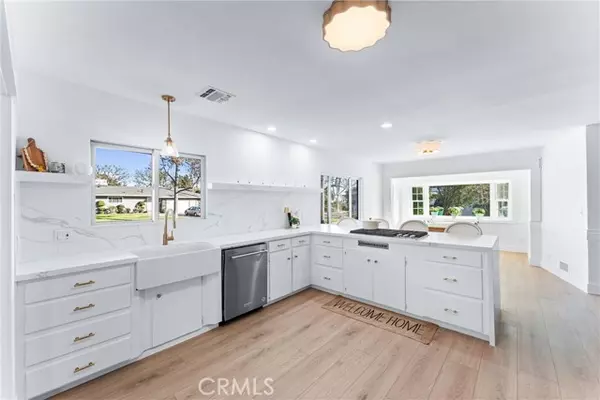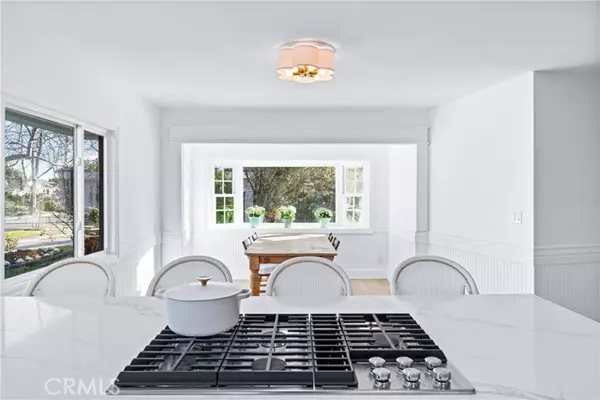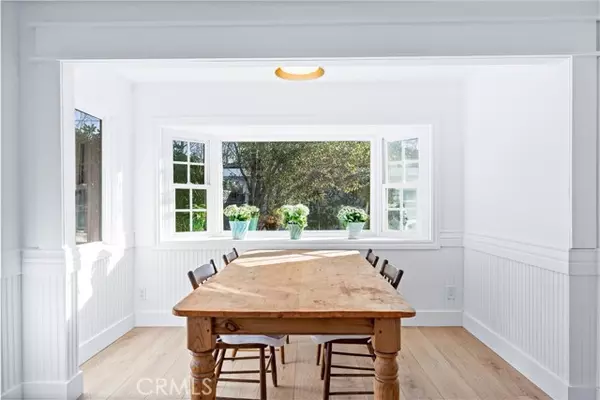536 E Elizabeth DR Orange, CA 92867
4 Beds
3 Baths
2,291 SqFt
UPDATED:
02/09/2025 11:54 PM
Key Details
Property Type Single Family Home
Sub Type Single Family Residence
Listing Status Active
Purchase Type For Sale
Square Footage 2,291 sqft
Price per Sqft $783
MLS Listing ID PW25018661
Style Bungalow,Cape Cod,Cottage,Craftsman
Bedrooms 4
Full Baths 2
Half Baths 1
HOA Y/N No
Year Built 1956
Lot Size 0.382 Acres
Acres 0.3825
Property Description
on the house and garage. NEW BLACK OWENS CORRING ROOF. INTERIOR FEATURES Modern Accents in Kitchen including Quartz waterfall island, Quartz Backsplash with 90" Floating Shelf. Kitchen-aide Gas Cook-top, double wall oven, dishwasher all are Stainless steel. Bathrooms have Marble Hexagon tiled floors with European White Oak Floating Vanity's in Primary & Powder Bath. Secondary Bathroom has Bath-tub Shower Combo, accented Original Decorative Cabinets with Quartz Countertops. This home has 2 Fireplaces, the step-down living room has a Flagstone Fireplace flanked with the original bookcases accented by Brass Gooseneck adjustable lighting. The Living-room features an open-beam ceiling, and the walls have wainscoting. The Dining Room has open concept living with Decorative wainscoting, featuring a 6 Light Brass and linen chandelier. Walk through the craftsman style entry to large open family kitchen. The large Brick fireplace conceal a small laundry room and sink. There is a large walk-in pantry with room for a 2nd fridge, microwave, and other small appliances. When you leave the kitchen and head down the long hallway that separates the Primary Suite from the 3 additional bedrooms. At the end of the hall is the 2nd bathroom with the tub-shower combo. The master Ensuite has a large Walkin-shower with a Scottsdale Niche'. All bedrooms have built-in closets. Additional storage in bathroom cabinets. hall linen cabinet and a entry Coat Closet.
Exit the back door to the Rear-Entry flagstone patio. Outside yow will find the Pool with waterfall feature in the backyard. A built-in Bar-B-Que with a small fridge perfect for outdoor entertaining. There is a 2 Car detached garage that has 2 work benches flanking the walls. Perfect Man-Cave or future
Casita. This property has room for Multi-Generational living. There is a Orange, Lemon and Lime Tree. The lush gardens and expansive lawns have room for play equipment or for your future sports court. Welcome Home to 536 E. Elizabeth Drive.
Location
State CA
County Orange
Area Oto - Old Towne Orange
Zoning R-1
Rooms
Other Rooms All Bedrooms Down, Center Hall, Den, Entry, Family Room, Formal Entry, Kitchen, Laundry, Living Room, Main Floor Bedroom, Primary Bathroom, Office, Separate Family Room, Utility Room
Master Bathroom 4
Main Level Bedrooms 4
Kitchen Kitchen Island, Kitchen Open to Family Room, Pots & Pan Drawers, Quartz Counters, Remodeled Kitchen, Utility sink
Interior
Interior Features Beamed Ceilings, Block Walls, Ceiling Fan(s), Copper Plumbing Full, Open Floorplan, Pantry, Quartz Counters, Storage, Wood Product Walls
Heating Central, Fireplace(s), Natural Gas
Cooling Central Air, Electric
Fireplaces Type Den, Dining Room, Family Room, Kitchen
Fireplace Yes
Appliance Barbecue, Convection Oven, Dishwasher, Double Oven, Disposal, Gas Range, Water Heater
Laundry Gas & Electric Dryer Hookup, Individual Room, Inside, Washer Included
Exterior
Parking Features Garage Faces Side, Garage - Two Door, Garage Door Opener
Garage Spaces 2.0
Pool Private, In Ground
Community Features Curbs, Dog Park, Hiking, Park
Utilities Available Cable Connected, Electricity Connected, Natural Gas Connected, Phone Connected, Sewer Connected, Water Connected
View Y/N Yes
View Courtyard, Pool
Porch Concrete, Covered, Deck, Lanai, Patio, Porch, Front Porch, Rear Porch
Private Pool Yes
Building
Lot Description 0-1 Unit/Acre
Dwelling Type House
Story 1
Sewer Public Sewer
Water Public
Architectural Style Bungalow, Cape Cod, Cottage, Craftsman
Level or Stories One
New Construction No
Schools
School District Orange Unified
Others
Senior Community No
Special Listing Condition Standard
Confidential INFO
TERMS Cash To New Loan
LIST AGRMT Exclusive Right To Sell
LIST SERVICE Full Service
SHOW CONTACT TYPE Agent
SHOW CONTACT NAME Mary Samia
SHOW CONTACT PH 7146063808
SHOW INSTRUCTIONS Call 714-606-3808 Mary Samia for Showings. Listing Agent Present all showings. Proof of Funds and pre-approval letter must be provided to Listing agent prior to appointment.

GET MORE INFORMATION






