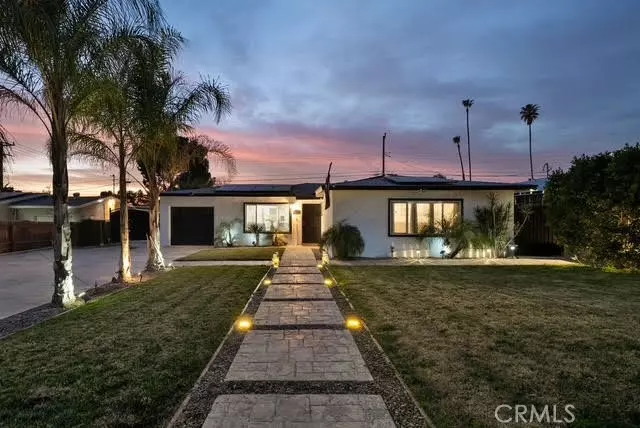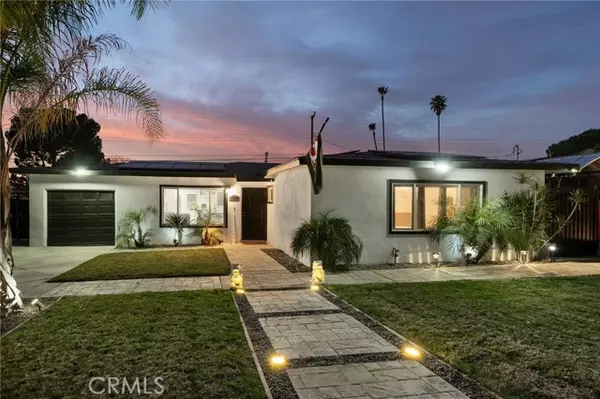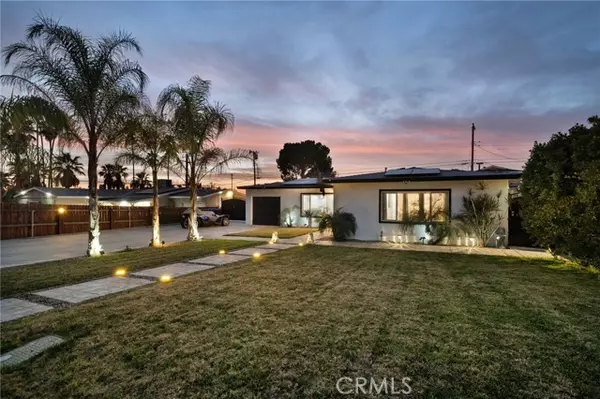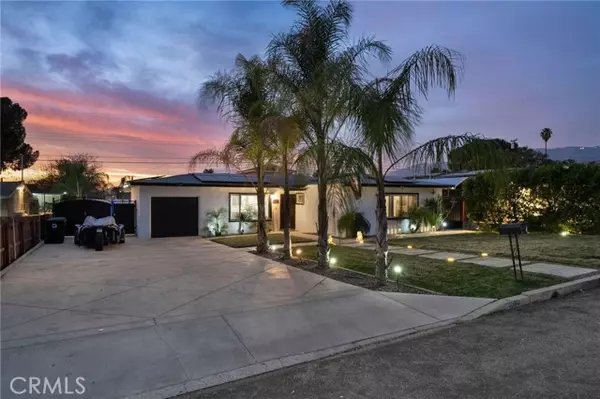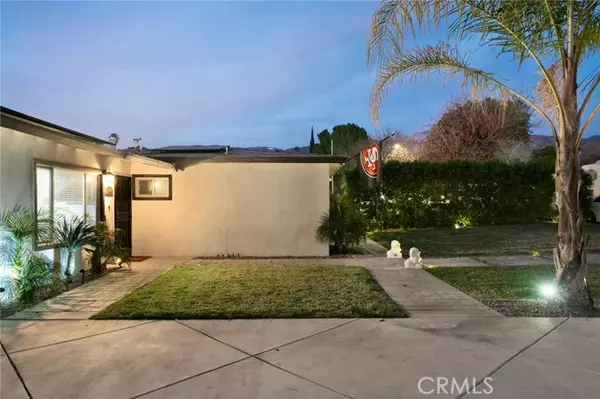5580 Bonnie ST San Bernardino, CA 92404
4 Beds
2 Baths
1,235 SqFt
UPDATED:
01/09/2025 01:33 PM
Key Details
Property Type Single Family Home
Sub Type Single Family Residence
Listing Status Active
Purchase Type For Sale
Square Footage 1,235 sqft
Price per Sqft $453
MLS Listing ID CV25004544
Bedrooms 4
Full Baths 2
HOA Y/N No
Year Built 1955
Lot Size 7,479 Sqft
Acres 0.1717
Property Description
This beautifully remodeled 4-bedroom, 2-bathroom home lies North f the 210 freeway, Spanning 1,235 sq ft. This modern, upgraded, delightful residence offers the perfect blend of comfort and modern amenities, making it ideal for families and entertainers alike.
Step inside to discover a stunning open floor plan, highlighted by a remodeled stunning white kitchen featuring elegant quartz countertops, LG Appliances, and white shaker cabinets-perfect for the culinary enthusiast! The upgraded bathrooms boast stylish finishes, ensuring both luxury and functionality. Throughout the home, you'll find durable laminate flooring that adds a touch of sophistication while being easy to maintain. Laminate flooring throughout all 4 bedrooms paired with new window coverings, ceiling fans have also been installed to keep the air flowing with the bran new A/C unit to keep the home comfortable year-round. Once you step outside, you can enjoy the newly paved cement work that enhances the backyard patio as well as giving the home its stunning curb appeal! The backyard oasis features a newly surfaced pool, complete with a new pool pump, promising countless hours of relaxation and fun under the sun. An irrigation drip system has also been thoughtfully integrated for the palm trees, ensuring a lush landscape with minimal upkeep. For those who value energy efficiency, this home is equipped with solar panels and a new AC unit, providing both comfort and savings on utility bills. The property is also illuminated by solar flood lights, adding an extra layer of safety and ambiance to both the front and backyards. Located conveniently near a bustling casino, this home not only offers modern upgrades but also the excitement of nearby entertainment options.
Don't miss the opportunity to make this lovely San Bernardino home yours!
Location
State CA
County San Bernardino
Area 274 - San Bernardino
Zoning RS
Rooms
Other Rooms All Bedrooms Down
Master Bathroom 2
Main Level Bedrooms 4
Interior
Cooling Central Air
Fireplaces Type None
Inclusions Assume solar lease
Laundry Gas & Electric Dryer Hookup, In Garage, Washer Hookup
Exterior
Garage Spaces 1.0
Pool Private
Community Features Biking, Curbs, Mountainous, Sidewalks, Suburban
View Y/N Yes
View City Lights, Mountain(s), Neighborhood
Private Pool Yes
Building
Lot Description Landscaped, Lawn, Paved, Sprinklers Drip System, Yard
Dwelling Type House
Story 1
Sewer Public Sewer
Water Public
Level or Stories One
New Construction No
Schools
School District San Bernardino City Unified
Others
Senior Community No
Special Listing Condition Standard
Confidential INFO
TERMS Cash,Conventional,FHA,VA Loan
LIST AGRMT Exclusive Right To Sell
LIST SERVICE Full Service
SHOW CONTACT TYPE Agent,Owner
SHOW INSTRUCTIONS Please Contact Kimberly Herrera for showings (714) 400-1496. Seller controlled entry.

GET MORE INFORMATION


