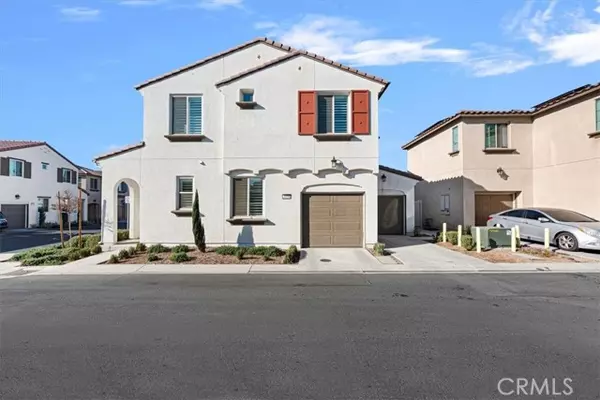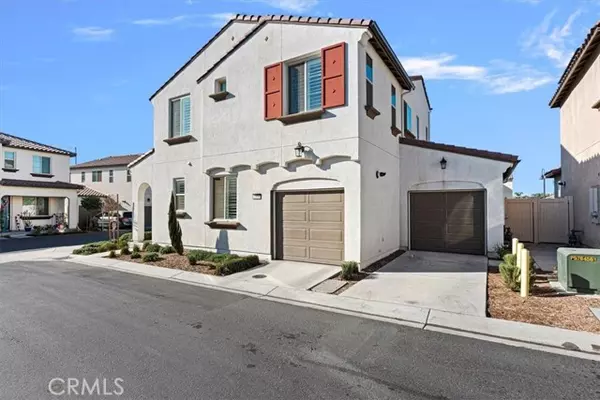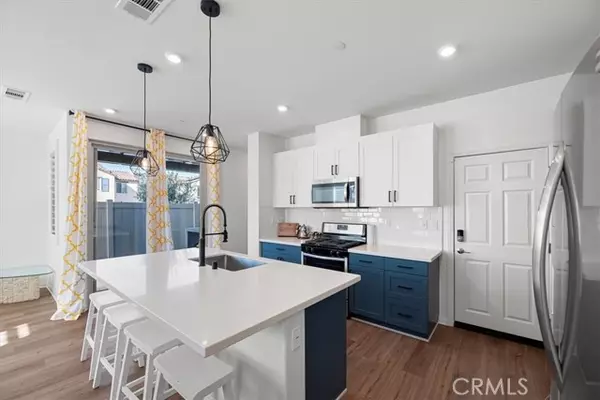1934 S Apple Tree WAY San Bernardino, CA 92408
4 Beds
3 Baths
1,955 SqFt
UPDATED:
01/07/2025 01:24 PM
Key Details
Property Type Single Family Home
Sub Type Single Family Residence
Listing Status Active
Purchase Type For Sale
Square Footage 1,955 sqft
Price per Sqft $322
MLS Listing ID CV25002023
Bedrooms 4
Full Baths 3
Construction Status Turnkey
HOA Fees $129/mo
HOA Y/N Yes
Year Built 2022
Lot Size 2,857 Sqft
Acres 0.0656
Property Description
The open floor plan features laminate flooring throughout the main living areas, with cozy carpet in the bedrooms for added comfort. The kitchen is a true highlight, showcasing two-tone cabinets—sleek white paired with modern blue—quartz countertops, stainless steel appliances, and porcelain tile flooring, creating a stylish and functional space. Shutters throughout the home add privacy and charm, while the upstairs includes a convenient laundry room and a spacious master suite with an en-suite bathroom.
The backyard is perfect for entertaining, complete with a built-in BBQ and a cozy firepit. Additional features include a fully paid-off solar panel system, a brand-new EV car charger in the attached 2-car garage, dual-pane windows, and central air conditioning.
As part of The Enclave community, residents enjoy a well-maintained neighborhood with an HOA fee of $129/month, providing a prime location close to schools, shopping, and freeways. This home combines modern amenities, energy savings, and a vibrant community setting, making it an exceptional choice.
Location
State CA
County San Bernardino
Area 274 - San Bernardino
Rooms
Other Rooms Main Floor Bedroom
Master Bathroom 1
Main Level Bedrooms 1
Kitchen Kitchen Island, Kitchen Open to Family Room, Quartz Counters
Interior
Interior Features Ceiling Fan(s), Open Floorplan, Quartz Counters, Recessed Lighting
Heating Forced Air
Cooling Central Air
Flooring Carpet, Laminate
Fireplaces Type Outside, Fire Pit
Fireplace Yes
Appliance Dishwasher, Electric Water Heater, Disposal, Gas Oven, Gas Range, Microwave
Laundry Upper Level
Exterior
Exterior Feature Barbecue Private, Rain Gutters
Parking Features Direct Garage Access, Driveway, Garage - Two Door
Garage Spaces 2.0
Pool None
Community Features Park
Amenities Available Playground, Dog Park
View None
Private Pool No
Building
Lot Description Corner Lot
Dwelling Type House
Story 2
Sewer Public Sewer
Water Public
Level or Stories Two
New Construction No
Construction Status Turnkey
Schools
School District Redlands Unified
Others
HOA Name The Enclave
Senior Community No
Security Features Carbon Monoxide Detector(s),Gated Community,Smoke Detector(s),Wired for Alarm System
Special Listing Condition Standard
Confidential INFO
SIGN ON PROPERTY 1
TERMS Cash,Cash To Existing Loan,Cash To New Loan,Conventional,FHA,VA Loan
LIST AGRMT Exclusive Right To Sell
LIST SERVICE Full Service
SHOW CONTACT TYPE Agent
SHOW CONTACT NAME Rochelle Hockwald
SHOW CONTACT PH 909-957-0549
SHOW INSTRUCTIONS *** FIRST SHOWINGS WILL BE AT THE OPEN HOUSE****** Saturday 01/11 Noon-3:00pm and Sunday 01/12 Noon-3:00pm Supra will be installed after Open House

GET MORE INFORMATION






