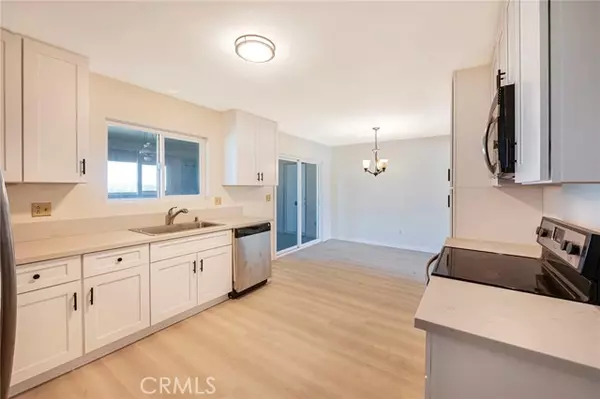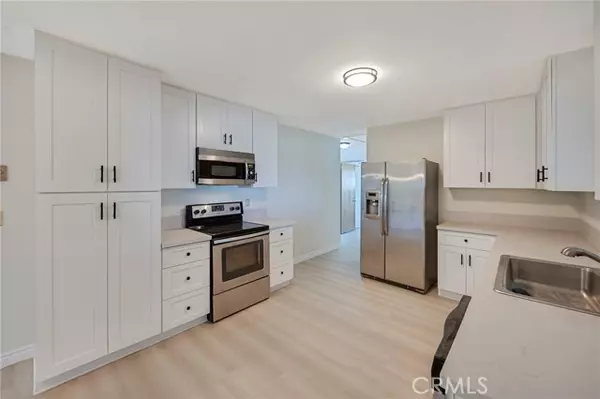19665 Grey Mountain RD Adelanto, CA 92301
4 Beds
4 Baths
2,465 SqFt
UPDATED:
01/07/2025 01:24 PM
Key Details
Property Type Single Family Home
Sub Type Single Family Residence
Listing Status Active
Purchase Type For Sale
Square Footage 2,465 sqft
Price per Sqft $222
MLS Listing ID IV25001933
Style Ranch
Bedrooms 4
Full Baths 3
Three Quarter Bath 1
Construction Status Turnkey,Updated/Remodeled
HOA Y/N No
Year Built 1962
Lot Size 8.000 Acres
Acres 8.0
Property Description
Developers, the 8 acres and current placement of the homes means a parcel split can be an option as well.
The main house is conventional construction of approximately 1,249 sf and has been freshly renovated with new bathrooms, cabinetry, updated stainless steel appliances, vinyl windows, new flooring, and has an open floorplan with large kitchen, enclosed patio, large bedrooms, with attached garage. Bring all your toys or equipment, with fenced acres to work with.
The second residence can be accessed via a separate gated entrance, includes an approximate 1,216 sf manufactured home on a permanent foundation, with two bedrooms, two baths and a den/office, a HUGE covered patio with ramp, and 25 by 30 ft garage!
This property also includes four other accessory structures consisting of steel oversize garage and multiple sheds, and fenced animal enclosures.
Whether you're interested in homesteading, developing the land further, or simply enjoying the beauty of nature, this property caters to all your needs. Enjoy the tranquility of rural living while being close to nearby amenities, less than 10 miles from Victorville, as well as continued development.
Don't miss out on this versatile and promising investment!
Location
State CA
County San Bernardino
Area Adl - Adelanto
Zoning RL
Rooms
Other Rooms All Bedrooms Down, Living Room, Main Floor Bedroom, Workshop
Master Bathroom 4
Main Level Bedrooms 4
Kitchen Quartz Counters, Remodeled Kitchen, Self-closing cabinet doors
Interior
Interior Features Block Walls, Open Floorplan, Quartz Counters, Storage
Heating Electric, Fireplace(s)
Cooling None
Flooring Laminate
Fireplaces Type Living Room, Masonry
Fireplace Yes
Appliance Electric Oven, Electric Cooktop, Electric Water Heater, Disposal, Ice Maker, Refrigerator, Water Line to Refrigerator
Laundry In Garage
Exterior
Exterior Feature Kennel
Parking Features Gravel, Unpaved, Garage - Two Door, Oversized, RV Potential
Garage Spaces 2.0
Fence Chain Link
Pool None
Community Features Foothills, Mountainous, Rural
Utilities Available Electricity Connected, Propane, Water Connected
View Y/N Yes
View Mountain(s)
Roof Type Composition
Handicap Access 2+ Access Exits, Parking, Ramp - Main Level
Porch Enclosed
Private Pool No
Building
Lot Description Desert Back, Desert Front
Dwelling Type House
Story 1
Foundation Permanent, Slab
Sewer Septic Type Unknown
Water Well
Architectural Style Ranch
Level or Stories One
Additional Building Outbuilding, Second Garage Detached, Storage, Workshop
New Construction No
Construction Status Turnkey,Updated/Remodeled
Schools
School District Victor Valley Unified
Others
Senior Community No
Special Listing Condition Standard
Confidential INFO
TERMS Cash,Cash To New Loan,Conventional
LIST AGRMT Exclusive Right To Sell
LIST SERVICE Full Service
SHOW CONTACT TYPE See Remarks
SHOW CONTACT NAME Brent Philip
SHOW CONTACT PH 7144745614
SHOW INSTRUCTIONS Call or text agent and receive gate combination, supra on front door to main house. Separate combination to rear home on back door. Showing hours 8:00 am to 6:00 pm 7 days a week!

GET MORE INFORMATION






