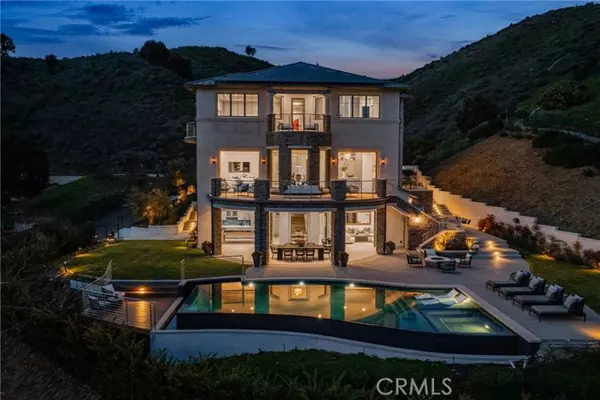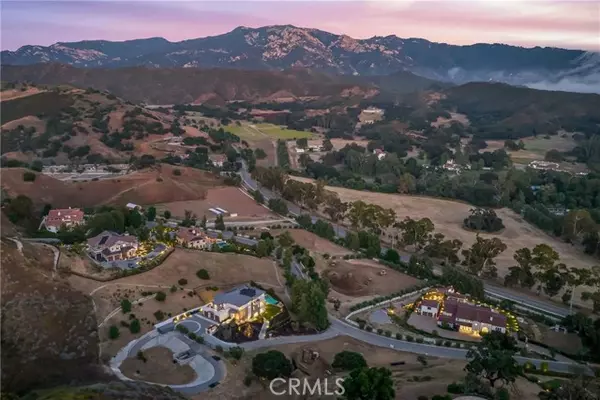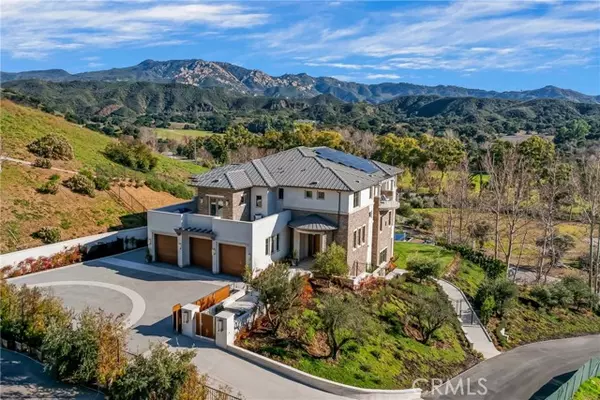26773 Mulholland Calabasas, CA 91302
6 Beds
8 Baths
8,305 SqFt
UPDATED:
01/06/2025 12:49 AM
Key Details
Property Type Single Family Home
Sub Type Single Family Residence
Listing Status Active
Purchase Type For Sale
Square Footage 8,305 sqft
Price per Sqft $951
MLS Listing ID OC24239839
Style Custom Built,Modern
Bedrooms 6
Full Baths 6
Half Baths 2
Construction Status Turnkey
HOA Fees $607/mo
HOA Y/N Yes
Year Built 2023
Lot Size 1.821 Acres
Acres 1.8206
Property Description
Property Highlights
Living Space: 10,405 sq ft (8,305 sq ft interior) on a sprawling 2-acre lot.
Bedrooms: 6 en-suite bedrooms, each luxuriously appointed for comfort and elegance.
Amenities:
Resort-style living: Movie theater, game room, lounge, library, study area, and a top-floor living room.
Gourmet chef's kitchen: Designer millwork, imported slab countertops, walk-in and butler's pantries, a large eat-in island, and premium Gaggenau and Thermador appliances.
Primary suite: Features a private balcony, a fireplace, dual walk-in closets, and a spa-like bathroom with a soaking tub and a massive shower.
Entertainer's dream: Dining room with chilled wine storage and optional gym.
Car enthusiasts: 3-car garage and a private motor court with ample parking.
Outdoor Oasis
Step into your private backyard sanctuary featuring:
Infinity-edge pool and spa: Designed to take full advantage of the stunning canyon views.
Outdoor kitchen and bar: Perfect for entertaining or relaxing under the Southern California sun.
Grassy lawns and fire pit: Create the ultimate setting for outdoor living and dining.
Location
State CA
County Los Angeles
Area Clb - Calabasas
Zoning LCA11*
Rooms
Other Rooms Basement, Entry, Great Room, Home Theatre, Kitchen, Laundry, Main Floor Bedroom, Primary Bathroom, Primary Bedroom, Multi-Level Bedroom
Basement Finished
Master Bathroom 2
Main Level Bedrooms 1
Kitchen Butler's Pantry, Kitchen Open to Family Room, Pots & Pan Drawers, Quartz Counters, Self-closing cabinet doors, Self-closing drawers, Utility sink, Walk-In Pantry
Interior
Interior Features Balcony, Furnished, Living Room Deck Attached, Open Floorplan, Pantry, Quartz Counters, Recessed Lighting, Storage, Two Story Ceilings, Vacuum Central
Heating Central
Cooling Central Air
Flooring Tile
Fireplaces Type Living Room, Primary Bedroom, Gas, Fire Pit
Fireplace Yes
Appliance 6 Burner Stove, Barbecue, Built-In Range, Dishwasher, Double Oven, Freezer, Disposal, Gas Range, Microwave
Laundry Dryer Included, Individual Room, Washer Included
Exterior
Parking Features Controlled Entrance, Driveway, Garage, Garage Faces Front, Garage - Two Door
Garage Spaces 4.0
Fence Excellent Condition, Wrought Iron
Pool Private, Heated, In Ground, Infinity, Waterfall
Community Features Biking
Utilities Available Cable Connected, Electricity Connected, Natural Gas Connected, Sewer Connected, Water Connected
Amenities Available Controlled Access
View Y/N Yes
View Mountain(s)
Handicap Access 2+ Access Exits
Porch Deck, Wrap Around
Private Pool Yes
Building
Lot Description 2-5 Units/Acre, Lot Over 40000 Sqft, Rocks, Rolling Slope, Sprinklers Drip System, Sprinklers In Front, Sprinklers In Rear, Sprinklers On Side, Sprinklers Timer, Up Slope from Street
Dwelling Type House
Story 3
Sewer Public Sewer
Water Public
Architectural Style Custom Built, Modern
Level or Stories Three Or More
New Construction Yes
Construction Status Turnkey
Schools
School District Las Virgenes
Others
HOA Name Malibu Farms
Senior Community No
Security Features Automatic Gate,Fire and Smoke Detection System,Gated Community,Smoke Detector(s)
Special Listing Condition Standard
Confidential INFO
TERMS 1031 Exchange,Cash,Cash To New Loan
LIST AGRMT Exclusive Right To Sell
LIST SERVICE Full Service
SHOW CONTACT TYPE Agent
SHOW CONTACT NAME HANNA KARCHO
SHOW CONTACT PH 2485683077
SHOW INSTRUCTIONS please call hanna for a showing at 248-568-3077 or call Remo Polselli at 310-617-8258

GET MORE INFORMATION






