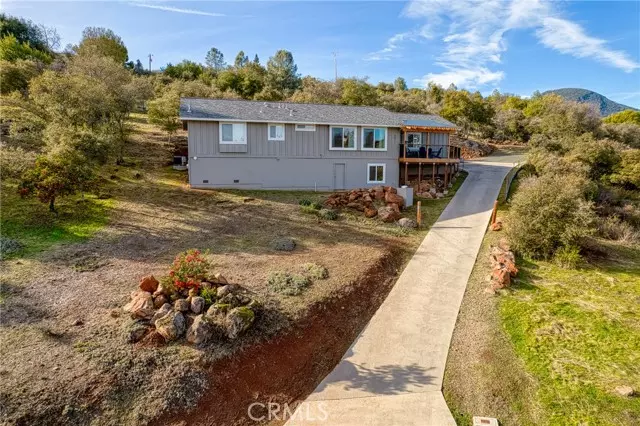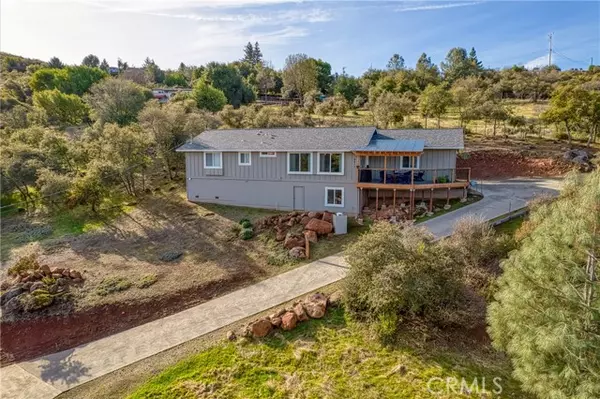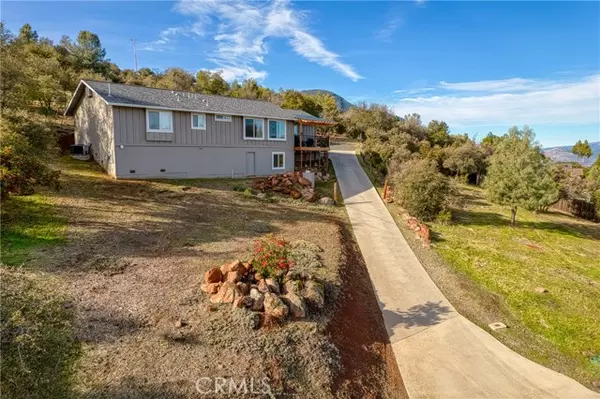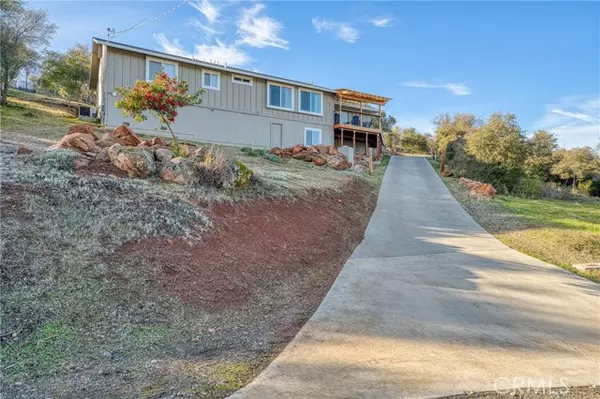
9911 Monte Cristo DR Kelseyville, CA 95451
3 Beds
2 Baths
1,300 SqFt
UPDATED:
12/21/2024 01:16 PM
Key Details
Property Type Single Family Home
Sub Type Single Family Residence
Listing Status Active
Purchase Type For Sale
Square Footage 1,300 sqft
Price per Sqft $315
MLS Listing ID LC24250242
Bedrooms 3
Full Baths 2
Construction Status Turnkey
HOA Fees $140/ann
HOA Y/N Yes
Year Built 2020
Lot Size 0.340 Acres
Acres 0.34
Property Description
The open-concept living room and kitchen feature large windows that flood the space with natural light and a beautiful beamed ceiling, making it an ideal space for entertaining family and friends. The kitchen is a showstopper with a central island, elegant marble countertops, and a pantry. Just off the kitchen, you'll find a separate dining area.
Down the hallway, the spacious primary bedroom offers a walk-in closet and an en-suite bathroom with a luxurious tiled shower. Two additional well-sized bedrooms and a spa-like second bathroom complete the layout.
This home is equipped with premium features including a whole-house, three-stage water purifier, water softener, on-demand water heater, in-house fire suppression system and high-end vinyl plank flooring throughout. The low-maintenance landscaping adds to the home's convenience.
The area is rich in amenities, including wineries, community events, water sports, fishing, and boating. Dining options and a grocery store are also nearby. If you've been searching for a special home, look no further—this is it!
Location
State CA
County Lake
Area Lcclr - Kelseyville Riviera
Zoning R1
Rooms
Other Rooms All Bedrooms Down, Living Room, Main Floor Bedroom, Main Floor Primary Bedroom, Primary Bathroom, Primary Bedroom, Primary Suite, Walk-In Closet
Master Bathroom 2
Main Level Bedrooms 3
Kitchen Kitchen Island, Kitchen Open to Family Room, Stone Counters
Interior
Interior Features Ceiling Fan(s), High Ceilings, Living Room Deck Attached
Heating Central
Cooling Central Air
Flooring Vinyl
Fireplaces Type None
Appliance Dishwasher, Gas Oven, Microwave, Refrigerator
Laundry In Closet
Exterior
Exterior Feature Awning(s)
Parking Features Direct Garage Access, Garage Faces Side, Garage - Two Door
Garage Spaces 2.0
Fence Average Condition
Pool None
Community Features Fishing, Hiking, Lake, Watersports
Utilities Available Electricity Connected, Propane, Sewer Connected, Water Connected
Amenities Available Barbecue
View Y/N Yes
View Mountain(s), Peek-A-Boo
Roof Type Composition
Porch Covered, Deck
Private Pool No
Building
Lot Description 0-1 Unit/Acre, Cul-De-Sac
Dwelling Type House
Story 1
Sewer Conventional Septic
Water Public
Level or Stories One
New Construction No
Construction Status Turnkey
Schools
School District Kelseyville Unified
Others
HOA Name Kelseyville Riviera
Senior Community No
Special Listing Condition Standard
Confidential INFO
SIGN ON PROPERTY 1
TERMS Cash To New Loan,Conventional,FHA,VA Loan
LIST AGRMT Exclusive Right To Sell
LIST SERVICE Full Service
PRIVATE REMARKS Front porch patio furniture and garage fridge included in sale. Engineer certified graded lot. Report on file. Property search shows 2 bedrooms but there is 3 bedrooms. Sellers put in closet in 3rd bedroom. Septic has been approved for 3 bedroom.
SHOW CONTACT TYPE Agent
SHOW CONTACT PH 9252077757
SHOW INSTRUCTIONS Easy to show. Text/call agent for code. There are two cats on property, There is a ring camera.


GET MORE INFORMATION






