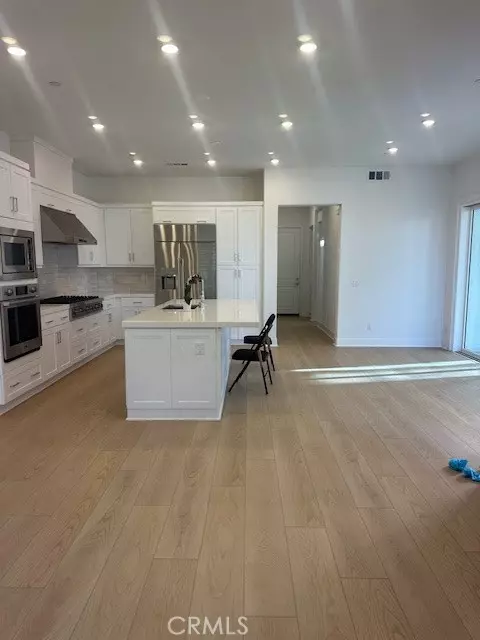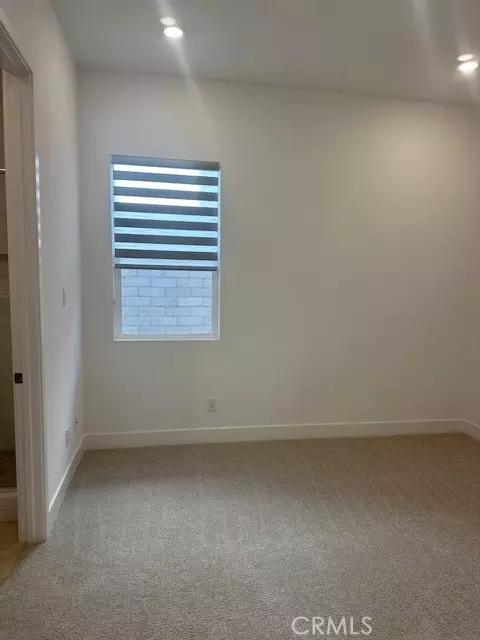
131 sawbuck Irvine, CA 92618
4 Beds
5 Baths
2,839 SqFt
OPEN HOUSE
Sat Jan 04, 1:00pm - 4:00pm
UPDATED:
12/20/2024 04:27 AM
Key Details
Property Type Condo
Sub Type Condominium
Listing Status Active
Purchase Type For Rent
Square Footage 2,839 sqft
Subdivision Other (Othr)
MLS Listing ID OC24252260
Bedrooms 4
Full Baths 3
Half Baths 2
Construction Status Updated/Remodeled
HOA Y/N Yes
Year Built 2024
Lot Size 3,471 Sqft
Acres 0.0797
Location
State CA
County Orange
Area Gp - Great Park
Rooms
Other Rooms All Bedrooms Down, Bonus Room, Laundry, Living Room, Main Floor Bedroom
Master Bathroom 1
Main Level Bedrooms 1
Kitchen Kitchen Island, Kitchen Open to Family Room
Interior
Interior Features Attic Fan, Balcony, Built-in Features, Ceiling Fan(s), Home Automation System, Stone Counters
Heating Central, High Efficiency
Cooling Central Air, Electric, Humidity Control, Whole House Fan
Flooring Carpet, Wood
Fireplaces Type None
Appliance Convection Oven, Freezer, Disposal, Gas Range, High Efficiency Water Heater, Microwave
Laundry Gas Dryer Hookup, Washer Hookup
Exterior
Parking Features Attached Carport
Garage Spaces 2.0
Fence Stone
Pool Community
Community Features Biking, Dog Park, Park, Sidewalks, Street Lights
Utilities Available Cable Connected, Electricity Connected, Natural Gas Connected, Sewer Connected, Water Connected
Amenities Available Pool, Spa/Hot Tub, Sport Court
View Y/N Yes
View Park/Greenbelt
Roof Type Common Roof
Porch Patio
Private Pool No
Building
Lot Description Back Yard, Front Yard
Dwelling Type House
Story 3
Sewer Public Sewer
Level or Stories Three Or More
New Construction Yes
Construction Status Updated/Remodeled
Schools
Elementary Schools Rancho Canada Rancan
Middle Schools Serrano Intermediate
High Schools El Toro
School District Saddleback Valley Unified
Others
Senior Community No
Acceptable Financing Conventional
Listing Terms Conventional
Financing Conventional
Special Listing Condition Standard
Pets Allowed No
Confidential INFO
LIST AGRMT Exclusive Right To Lease
LIST SERVICE Full Service
SHOW CONTACT TYPE Agent
SHOW CONTACT NAME jessica An
SHOW CONTACT PH 310-993-8068
SHOW INSTRUCTIONS showing home before 2 hours . call or text . thanks.


GET MORE INFORMATION






