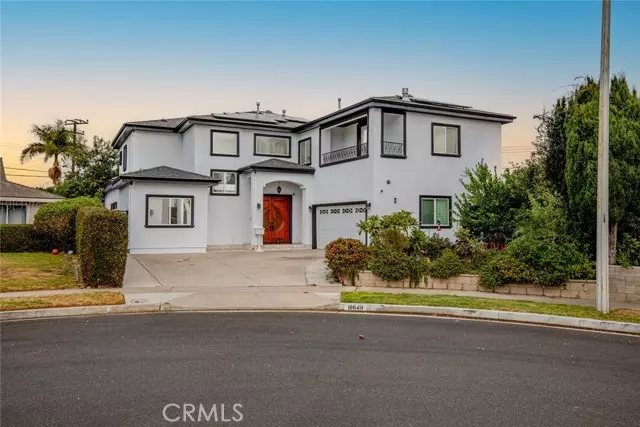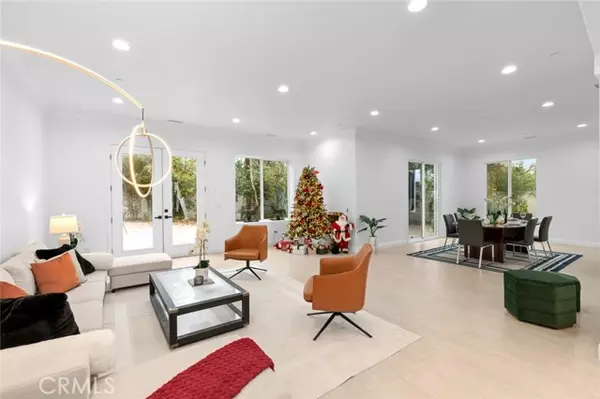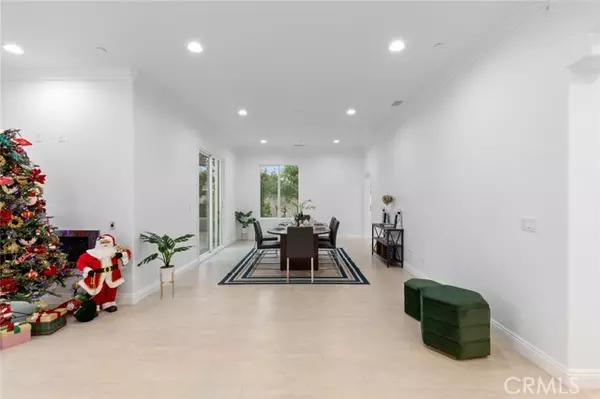
18648 Cedar Cir Fountain Valley, CA 92708
4 Beds
5 Baths
4,027 SqFt
OPEN HOUSE
Sun Dec 22, 12:00pm - 5:00pm
UPDATED:
12/22/2024 01:10 PM
Key Details
Property Type Single Family Home
Sub Type Single Family Residence
Listing Status Active
Purchase Type For Sale
Square Footage 4,027 sqft
Price per Sqft $595
Subdivision Influential (Infl)
MLS Listing ID PW24205845
Style Contemporary
Bedrooms 4
Full Baths 4
Half Baths 1
Construction Status Turnkey,Updated/Remodeled
HOA Y/N No
Year Built 2015
Lot Size 8,825 Sqft
Acres 0.2026
Property Description
The main floor of this residence boasts a master-bedroom suite, an oversized office, and a formal living and dining area exuding elegance. The gourmet kitchen is a chef's delight, equipped with high-end stainless appliances, commercial grade hoods and oven, a spacious center island, and custom cabinetry. Adjacent to the kitchen, the breakfast nook offers a cozy spot for morning meals. The huge formal dinning area provides view to the outside and open floor plan to formal living room.
Step outside to the wrap-around backyard designed for entertaining, complete with an outdoor kitchen, circular bar seating, and lush landscaping featuring over 40 varieties of fruit trees. Every aspect of this estate has been meticulously planned, from dual-zone A/C and heating to paid solar energy with storage batteries.
Notable highlights include a dramatic foyer with a two-story ceiling, a spacious loft, and a luxurious primary suite with a private balcony and spa-style bathroom. With award-winning schools, shopping, dining, and a beach just 4 miles away, this home offers the perfect blend of luxury and convenience. Don't miss the opportunity to experience this unique and high-quality living experience firsthand!
Location
State CA
County Orange
Area 16 - Fountain Valley / Northeast Hb
Rooms
Other Rooms Entry, Family Room, Formal Entry, Foyer, Kitchen, Laundry, Living Room, Main Floor Bedroom, Main Floor Primary Bedroom, Primary Bathroom, Primary Suite, Separate Family Room, Walk-In Closet
Master Bathroom 2
Main Level Bedrooms 1
Kitchen Built-in Trash/Recycling, Kitchen Island, Kitchen Open to Family Room, Pots & Pan Drawers, Quartz Counters, Remodeled Kitchen, Self-closing cabinet doors, Stone Counters
Interior
Interior Features Balcony, Block Walls, Built-in Features, Cathedral Ceiling(s), Ceiling Fan(s), Crown Molding, In-Law Floorplan, Open Floorplan, Quartz Counters, Recessed Lighting, Stone Counters, Storage, Two Story Ceilings
Heating Central
Cooling Central Air
Flooring Tile, Wood
Fireplaces Type Living Room, Primary Bedroom, Gas, Gas Starter
Fireplace Yes
Appliance 6 Burner Stove, Built-In Range, Dishwasher, Double Oven, Gas Range, Gas Water Heater, Indoor Grill, Range Hood, Water Heater, Water Purifier
Laundry Individual Room, Inside
Exterior
Exterior Feature Barbecue Private, Lighting
Parking Features Direct Garage Access, Driveway, Driveway - Combination, Concrete, Garage, Garage Faces Side, Garage - Single Door, Garage Door Opener, Oversized
Garage Spaces 2.0
Fence Block, Excellent Condition
Pool None
Community Features Biking, Curbs, Gutters, Sidewalks, Storm Drains, Street Lights, Suburban
Utilities Available Cable Connected, Electricity Connected, Natural Gas Connected, Phone Connected, Sewer Connected, Water Connected
View Y/N Yes
View Neighborhood
Roof Type Composition
Porch Concrete, Deck, Patio Open, Stone, Wrap Around
Private Pool No
Building
Lot Description 0-1 Unit/Acre, Cul-De-Sac, Sprinkler System
Dwelling Type House
Story 2
Foundation Slab
Sewer Public Sewer
Water Public
Architectural Style Contemporary
Level or Stories Two
New Construction No
Construction Status Turnkey,Updated/Remodeled
Schools
Elementary Schools Gisler Gisler
Middle Schools Talbert
High Schools Fountain Valley
School District Huntington Beach Union High
Others
Senior Community No
Security Features Carbon Monoxide Detector(s),Fire and Smoke Detection System,Fire Sprinkler System,Smoke Detector(s)
Special Listing Condition Standard
Confidential INFO
SIGN ON PROPERTY 1
TERMS 1031 Exchange,Cash,Cash To Existing Loan,Cash To New Loan,Conventional
LIST AGRMT Exclusive Right To Sell
LIST SERVICE Full Service
PRIVATE REMARKS Solar panels paid off with 2 back up batteries, all rooms are master bedrooms, many recently remodeled including new paints through all the house interiorly and exteriorly. Submit your Best and Highest offer. Complete offers to be presented and review as it comes. Send complete offer to duynguyenrealtor@yahoo.com with POF, pre-approval letter, DU. Please text/call LA to confirm the offer receipt. No termite, no repairs to be provided by Seller. SOLD AS-IS condition. Any numerical statements regarding square footage, room dimensions, and/or lot size are APPROXIMATIONS ONLY and have not been verified by Seller or Listing Agent or Listing Agent Firm. Buyer and Buyer’s agent are advised to investigate the measurements, conditions, and suitability of all facets of the property their own.
SHOW CONTACT TYPE Agent
SHOW CONTACT NAME Duy Nguyen
SHOW CONTACT PH 949-88-5517
SHOW INSTRUCTIONS Please call agent for showing instructions. Please turn off all lights and lock all doors when done. Call/Text Duy Nguyen 949-880-5517 or all questions and showing requests.


GET MORE INFORMATION






