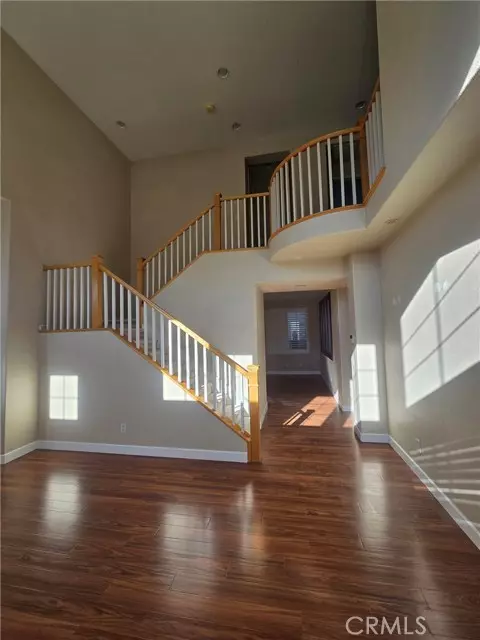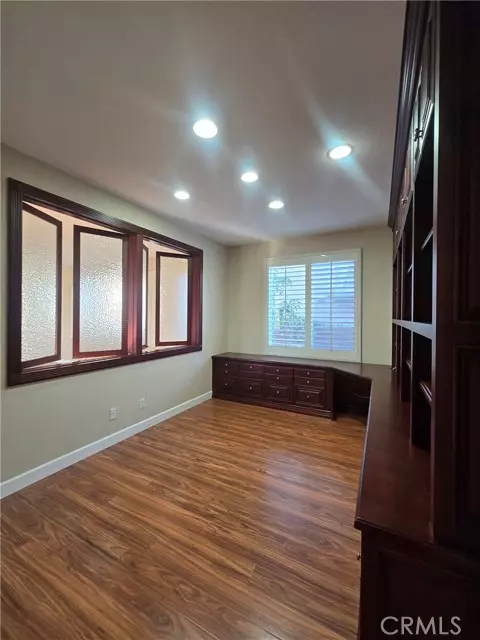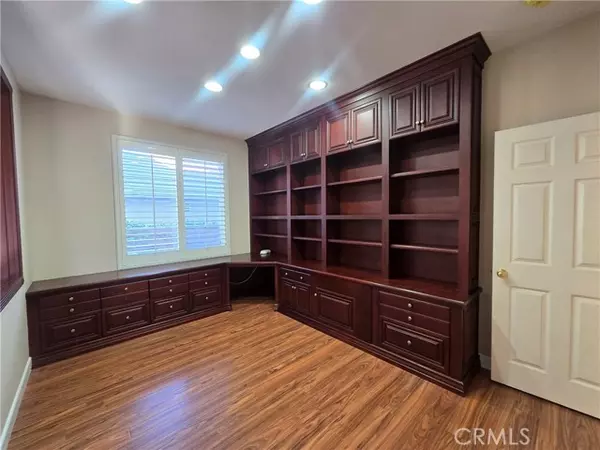
34 Middleton Irvine, CA 92620
5 Beds
4 Baths
2,795 SqFt
OPEN HOUSE
Sun Dec 22, 1:00pm - 3:00pm
UPDATED:
12/22/2024 10:31 PM
Key Details
Property Type Single Family Home
Sub Type Single Family Residence
Listing Status Active
Purchase Type For Rent
Square Footage 2,795 sqft
MLS Listing ID OC24251670
Bedrooms 5
Full Baths 4
HOA Y/N Yes
Year Built 1999
Lot Size 5,702 Sqft
Acres 0.1309
Property Description
Location
State CA
County Orange
Area Nw - Northwood
Rooms
Other Rooms Family Room, Laundry, Main Floor Bedroom, Primary Bathroom, Primary Bedroom, Office
Master Bathroom 1
Main Level Bedrooms 1
Interior
Cooling Central Air
Flooring Laminate, Tile
Fireplaces Type Family Room
Fireplace Yes
Laundry Dryer Included, Individual Room, Washer Included
Exterior
Parking Features Garage Faces Front
Garage Spaces 2.0
Pool Community
Community Features Biking, Park, Preserve/Public Land, Sidewalks, Street Lights
Amenities Available Pool, Barbecue
View None
Private Pool No
Building
Lot Description Corner Lot
Dwelling Type House
Story 2
Sewer Public Sewer
Water Public
Level or Stories Two
New Construction No
Schools
Elementary Schools Canyon View Canvie
Middle Schools Siera Vista
High Schools Northwood
School District Irvine Unified
Others
HOA Name Northpoint Maintenance Association
Senior Community No
Special Listing Condition Standard
Pets Allowed Call, Cats OK, Dogs OK
Confidential INFO
LIST AGRMT Exclusive Right To Lease
LIST SERVICE Full Service
SHOW CONTACT TYPE Agent
SHOW CONTACT NAME Eveline Shih-Pitcairn
SHOW CONTACT PH 949-400-2168
SHOW INSTRUCTIONS Gate code to enter Lexington Community is # zero six one five. Please use Supra Lock box. Call or text for combination lock if unable to use Supra.


GET MORE INFORMATION






