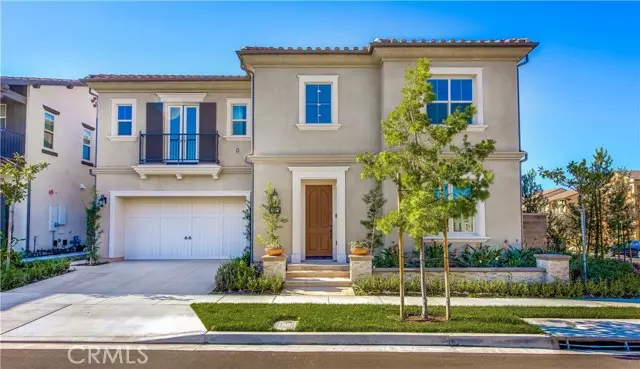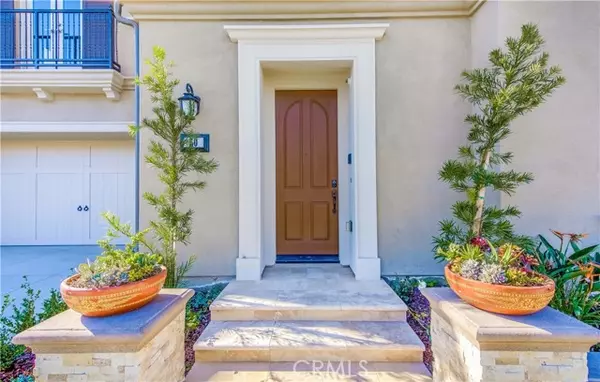
50 Rexford Irvine, CA 92620
4 Beds
4 Baths
3,102 SqFt
UPDATED:
12/19/2024 12:29 PM
Key Details
Property Type Single Family Home
Sub Type Single Family Residence
Listing Status Active
Purchase Type For Rent
Square Footage 3,102 sqft
MLS Listing ID OC24251226
Bedrooms 4
Full Baths 4
Construction Status Turnkey
HOA Y/N Yes
Year Built 2017
Lot Size 4,020 Sqft
Acres 0.0923
Property Description
family home with no expenses spared. The main floor features a dramatic two-story entry that leads to an expansive family room with fireplace, a luxurious wet bar with wine fridge and icemaker, a sunny conservatory, an open dining room, an inviting gourmet kitchen with a center island, and a separate WOK KITCHEN. Downstairs also includes a convenient guest bedroom. The second floor features three spacious bedroom suites plus an enclosed loft. Spa-like master bathroom features two separate vanities, a romantic freestanding bathtub, and an oversized shower. Designer upgrades are presented beautifully throughout this gorgeous home: rich wood and marble flooring, impressive bi-fold glass doors, top-of-the-line Wolf stainless appliances, built-in subzero refrigerator, two-tone wood cabinets, 8 inch baseboards, solid hardcore interior doors, built-in closet systems, whole-house water softening system, and much more… This home is located close to school, shopping, restaurants, walking trails, and beaches. Walking distance to award winning Stonegate Elementary School and community amenities, including multiple swimming pools, spas, and parks. Don't pass on this great opportunity!
Location
State CA
County Orange
Area Stg - Stonegate
Rooms
Other Rooms Entry, Formal Entry, Great Room, Kitchen, Laundry, Loft, Main Floor Bedroom, Primary Bathroom, Primary Bedroom, Primary Suite, Multi-Level Bedroom, Walk-In Closet
Master Bathroom 1
Main Level Bedrooms 1
Kitchen Granite Counters, Kitchen Island, Kitchen Open to Family Room, Self-closing cabinet doors, Self-closing drawers, Stone Counters
Interior
Interior Features Bar, Ceiling Fan(s), Granite Counters, High Ceilings, Open Floorplan, Recessed Lighting, Stone Counters, Vacuum Central
Heating Central, Fireplace(s)
Cooling Central Air, Zoned
Flooring Stone, Tile, Wood
Fireplaces Type Living Room, Gas
Fireplace Yes
Appliance Dishwasher, Double Oven, Disposal, Gas Range, Ice Maker, Microwave, Range Hood, Refrigerator, Tankless Water Heater, Water Softener
Laundry Individual Room, Inside
Exterior
Exterior Feature Rain Gutters
Parking Features Direct Garage Access, Driveway, Garage
Garage Spaces 2.0
Fence Block, Excellent Condition
Pool Association
Community Features Park, Sidewalks, Storm Drains, Street Lights, Suburban
Utilities Available Electricity Available, Natural Gas Available, Sewer Available, Water Available
Amenities Available Pool, Spa/Hot Tub, Barbecue, Tennis Court(s), Sport Court
View Y/N Yes
View Neighborhood
Porch Wrap Around
Private Pool No
Building
Lot Description Corner Lot, Landscaped, Park Nearby, Sprinkler System, Yard
Dwelling Type House
Story 2
Foundation Slab
Sewer Public Sewer
Water Public
Level or Stories Two
New Construction No
Construction Status Turnkey
Schools
Elementary Schools Stonegate Stoneg
Middle Schools Sierra Vista
High Schools Northwood
School District Irvine Unified
Others
Senior Community No
Security Features Carbon Monoxide Detector(s),Fire Sprinkler System
Pets Allowed No
Confidential INFO
LIST AGRMT Exclusive Right To Lease
LIST SERVICE Full Service
PRIVATE REMARKS Please email the complete application package to prisween21@gmail.com. Package should include 1) CAR application form; 2) copy of driver licenses; 3) two months bank statements; 4) two months pay stubs; and 5) Rentspree credit report and background check. Thanks.
SHOW CONTACT TYPE Agent
SHOW CONTACT NAME Priscilla
SHOW CONTACT PH 9493750806
SHOW INSTRUCTIONS Please text listing agent Priscilla 949-375-0806 with your business card and time of showing, then go direct. Please remove shoes or wear booties when showing. Thanks.


GET MORE INFORMATION






