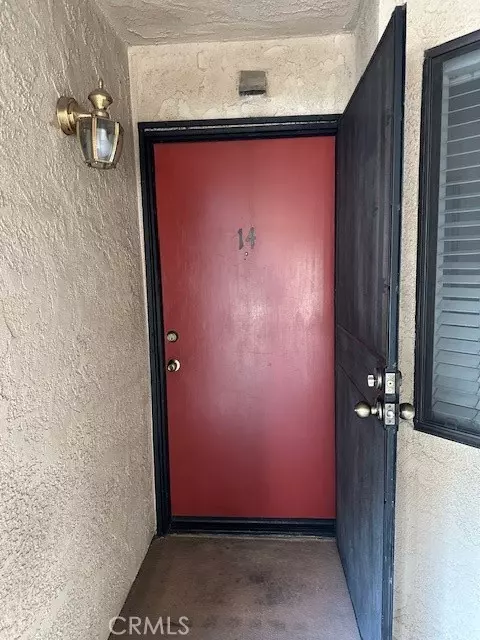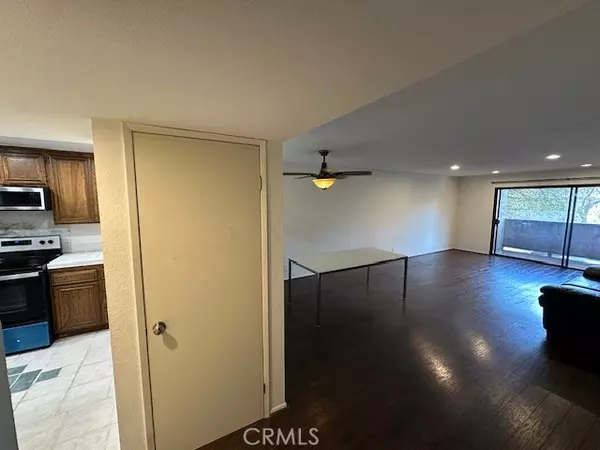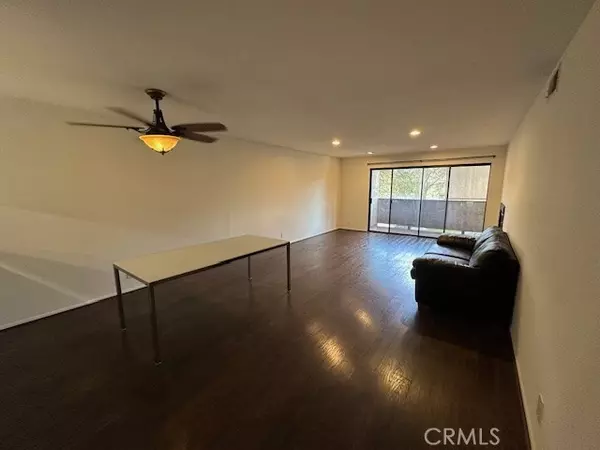
1110 Ohio AVE #205/ #14 Long Beach, CA 90804
2 Beds
2 Baths
1,113 SqFt
UPDATED:
12/19/2024 01:32 PM
Key Details
Property Type Condo
Sub Type Condominium
Listing Status Active
Purchase Type For Sale
Square Footage 1,113 sqft
Price per Sqft $485
Subdivision Eastside (Es)
MLS Listing ID PW24251104
Bedrooms 2
Full Baths 2
HOA Fees $450/mo
HOA Y/N Yes
Year Built 1982
Lot Size 0.578 Acres
Acres 0.5779
Property Description
Location
State CA
County Los Angeles
Area 3 - Eastside, Circle Area
Zoning LBR2N
Rooms
Other Rooms See Remarks
Master Bathroom 2
Main Level Bedrooms 2
Interior
Interior Features Recessed Lighting
Heating Central
Cooling None
Flooring Laminate, Tile, Vinyl
Fireplaces Type Living Room
Inclusions Washer & Dryer, Stove, Refrigerator, Microwave, Mini-fridge.
Fireplace Yes
Appliance Dishwasher, Electric Cooktop, Microwave, Refrigerator
Laundry Gas Dryer Hookup, In Closet, Inside, Washer Hookup
Exterior
Parking Features Assigned, Community Structure, Controlled Entrance, Driveway Down Slope From Street, Parking Space
Pool None
Community Features Sidewalks, Street Lights
Amenities Available Picnic Area, Storage, Maintenance Grounds, Trash, Water, Pets Permitted, Call for Rules, Controlled Access
View Y/N Yes
View Neighborhood
Handicap Access Accessible Elevator Installed, Parking
Porch Front Porch
Private Pool No
Building
Dwelling Type Multi Family
Story 3
Sewer Public Sewer
Water Public
Level or Stories Three Or More
New Construction No
Schools
School District Long Beach Unified
Others
HOA Name Ohio Ave HOA
Senior Community No
Security Features Automatic Gate,Card/Code Access
Special Listing Condition Standard
Confidential INFO
TERMS Contract,Submit
LIST AGRMT Exclusive Right To Sell
LIST SERVICE Full Service
PRIVATE REMARKS Offer Submission: Submit offer package to Heli@HomesbyHeli.com, call Heli to confirm receipt of offer (562) 704-2822. Offer to include: CAR RPA, POF, FICO, Lender preapproval letter along with DU approval. Listing Broker, Seller and Agent do not guarantee the accuracy of square footage, bed/bath count, lot size, permit info, descriptions herein or other info as to the conditions/features of property provided by the seller or obtained from public records/other sources. Information is deemed reliable, but not guaranteed. Buyer is advised to independently verify the accuracy of all info through personal inspection and with appropriate professionals.
SHOW CONTACT TYPE Agent
SHOW CONTACT NAME Heli Patricio
SHOW CONTACT PH 5627042822
SHOW INSTRUCTIONS Easy to show, text me a picture of your business card. I will text you front entry code. Go Direct. Supra is located in the front gate. Back of supra has my business card (teal color- Homes By Heli) Unit is located on the 2nd floor, as soon as you exit elevator make a right. Unit is the last unit to the left. Unit #14 Please turn off all lights and secure front door. Thank you for showing.


GET MORE INFORMATION






