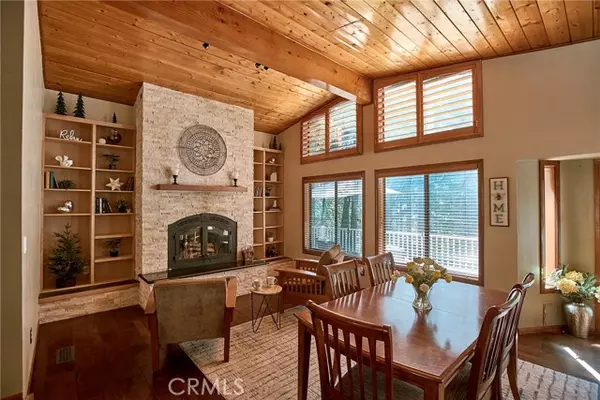
6204 Spruce AVE Angelus Oaks, CA 92305
4 Beds
3 Baths
2,597 SqFt
UPDATED:
12/19/2024 02:19 AM
Key Details
Property Type Single Family Home
Sub Type Single Family Residence
Listing Status Active
Purchase Type For Sale
Square Footage 2,597 sqft
Price per Sqft $253
MLS Listing ID IG24250786
Style Custom Built
Bedrooms 4
Full Baths 2
Construction Status Turnkey
HOA Y/N No
Year Built 1987
Lot Size 7,666 Sqft
Acres 0.176
Property Description
This custom home is almost 3000 sq feet of living space on 2 mountain lots. Front lot is on Spruce, Back lot is on Ponderosa.
So many designer details, Wraparound Deck, 3 Balcony Bedrooms, Outside Jacuzzi on the deck. Chefs Kitchen with open seating. Great Room downstairs, features its own mini-kitchen, Bar and mini-fridge, perfect for game night or extended family,
Make this home yours today, And make the New Year bright with opportunity.
Location
State CA
County San Bernardino
Area 290 - Forest Falls Area
Zoning RS
Rooms
Other Rooms Family Room, Formal Entry, Great Room, Kitchen, Laundry, Living Room, Main Floor Primary Bedroom, Primary Bathroom, Primary Suite, Multi-Level Bedroom, Retreat, Separate Family Room
Basement Finished
Master Bathroom 1
Main Level Bedrooms 1
Kitchen Kitchen Island, Kitchen Open to Family Room, Remodeled Kitchen, Stone Counters
Interior
Interior Features Balcony, Built-in Features, Cathedral Ceiling(s), Ceiling Fan(s), Granite Counters, High Ceilings, In-Law Floorplan, Living Room Balcony, Open Floorplan, Partially Furnished, Recessed Lighting, Stone Counters
Heating Central, Fireplace(s), Propane, Wood Stove
Cooling Central Air
Flooring Carpet, Wood
Fireplaces Type Family Room, Wood Burning, Great Room
Fireplace Yes
Appliance Dishwasher, Propane Oven, Propane Range, Propane Cooktop, Propane Water Heater, Refrigerator, Water Line to Refrigerator
Laundry Dryer Included, Individual Room, Washer Included
Exterior
Exterior Feature Lighting
Parking Features Direct Garage Access, Concrete, Driveway Level, Garage, Garage Faces Front, Garage - Two Door, Garage Door Opener
Garage Spaces 2.0
Fence Average Condition
Pool None
Community Features Biking, BLM/National Forest, Fishing, Hiking, Lake, Mountainous, Preserve/Public Land, Ravine, Rural
Utilities Available Cable Connected, Electricity Connected, Natural Gas Not Available, Propane, Sewer Not Available, Water Connected
View Y/N Yes
View Mountain(s), Trees/Woods
Roof Type Composition
Porch Covered, Deck, Front Porch, Wood, Wrap Around
Private Pool No
Building
Lot Description 0-1 Unit/Acre, Back Yard, Front Yard, Gentle Sloping, Greenbelt, Landscaped, Level with Street, Lot 10000-19999 Sqft, Patio Home, Rocks, Rolling Slope, Treed Lot, Value In Land, Walkstreet, Yard
Dwelling Type House
Story 2
Sewer Conventional Septic
Water Private
Architectural Style Custom Built
Level or Stories Two
New Construction No
Construction Status Turnkey
Schools
School District Redlands Unified
Others
Senior Community No
Acceptable Financing None
Listing Terms None
Financing None
Special Listing Condition Standard
Confidential INFO
SIGN ON PROPERTY 1
TERMS 1031 Exchange,Cal Vet Loan,Cash,Conventional,FHA,Submit,USDA Loan,VA Loan
LIST AGRMT Exclusive Right To Sell
LIST SERVICE Full Service
SHOW CONTACT TYPE Agent
SHOW CONTACT NAME DEBORAH
SHOW CONTACT PH 909-503-5960
SHOW INSTRUCTIONS Easy to show- Use Showing Time then go direct. Call Deborah at 909-503-5960 with questions. CRMLS Supra on the front door.


GET MORE INFORMATION






