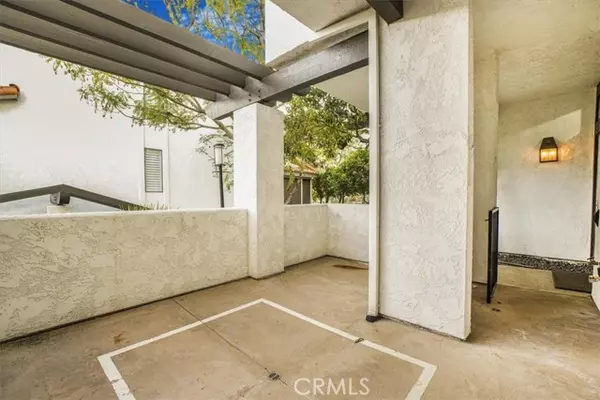
1575 Palisades DR Pacific Palisades, CA 90272
3 Beds
4 Baths
2,435 SqFt
UPDATED:
12/17/2024 02:36 AM
Key Details
Property Type Townhouse
Sub Type Townhouse
Listing Status Active
Purchase Type For Rent
Square Footage 2,435 sqft
MLS Listing ID SR24250571
Bedrooms 3
Full Baths 4
HOA Y/N Yes
Year Built 1979
Lot Size 9.189 Acres
Acres 9.1894
Property Description
As you enter this charming home through the gated front porch, you'll be greeted by an inviting, spacious living room and formal dining room with high ceilings. The formal dining area is enhanced by built-in cabinets and shelving, perfect for displaying your favorite decor. A convenient wet bar adds an extra touch of elegance to the space.
The second floor, also accessible via the garage, boasts a bright kitchen equipped with a brand-new refrigerator, and a cozy breakfast nook. Also on this floor, you will find a bathroom, a private balcony, and a family room complete with a wood-burning fireplace, perfect for warm gatherings.
The top level is dedicated to comfort, featuring all the bedrooms and three bathrooms. The luxurious primary bedroom offers a large bathroom complete with a soaking tub, double sink vanity, bidet, walk-in closet, and a private balcony – your personal retreat.
This property also includes a full-size washer and dryer, and a two-car garage with direct access into the home for your convenience. Enjoy the community amenities including a pool, jacuzzi, sauna, and gym, all just a less than one minute walk away.
Recent updates throughout the home include fresh paint, hard flooring, newly painted cabinets, and upgraded plumbing and light fixtures, ensuring a modern and stylish living experience.
Don't miss the opportunity to make this exceptional property your new home!
Location
State CA
County Los Angeles
Area C15 - Pacific Palisades
Zoning LARD3
Rooms
Other Rooms All Bedrooms Up, Entry, Family Room, Kitchen, Laundry, Living Room, Primary Bathroom, Primary Bedroom, Primary Suite, Separate Family Room, Walk-In Closet
Master Bathroom 1
Interior
Interior Features Balcony, Built-in Features, High Ceilings, Living Room Balcony, Tile Counters, Unfurnished, Wet Bar
Heating Central
Cooling Central Air
Fireplaces Type Family Room, Primary Bedroom, Wood Burning
Fireplace Yes
Appliance Dishwasher, Refrigerator
Laundry In Garage
Exterior
Garage Spaces 2.0
Pool Community
Community Features Biking, Mountainous, Sidewalks
Amenities Available Pool, Spa/Hot Tub, Sauna, Gym/Ex Room, Clubhouse
View Y/N Yes
View Mountain(s), Trees/Woods
Porch Covered, Deck, Patio, Porch, Front Porch
Private Pool No
Building
Lot Description 0-1 Unit/Acre
Dwelling Type Multi Family
Story 3
Sewer Public Sewer
Water Public
Level or Stories Three Or More
New Construction No
Schools
School District Los Angeles Unified
Others
Senior Community No
Pets Allowed Call
Confidential INFO
LIST AGRMT Exclusive Right To Lease
LIST SERVICE Full Service
SHOW CONTACT TYPE Agent,Property Manager
SHOW CONTACT NAME Stacy
SHOW CONTACT PH 805-585-0999
SHOW INSTRUCTIONS Contact Beverly Glen Property Management at 805-585-0999.


GET MORE INFORMATION






