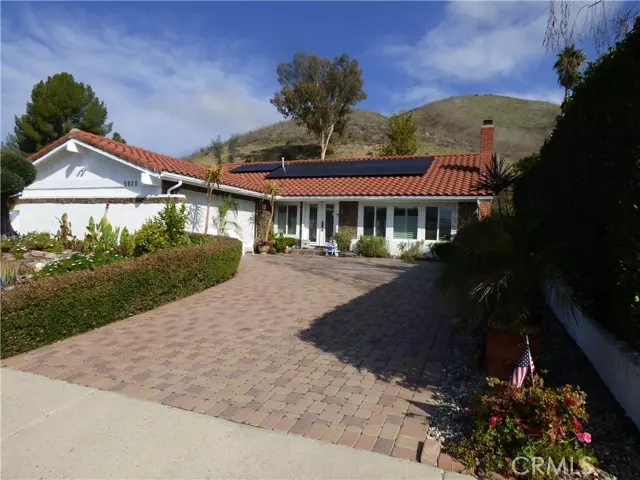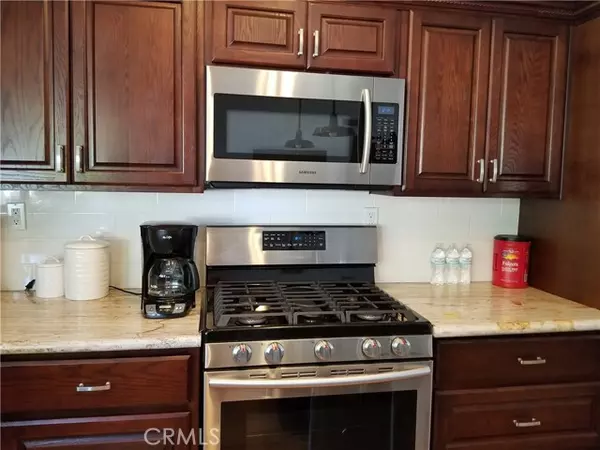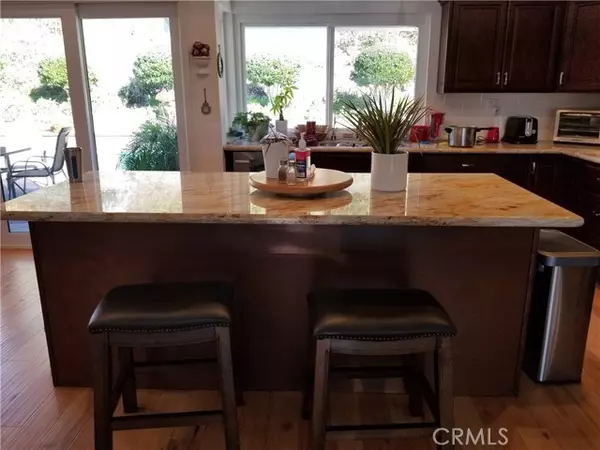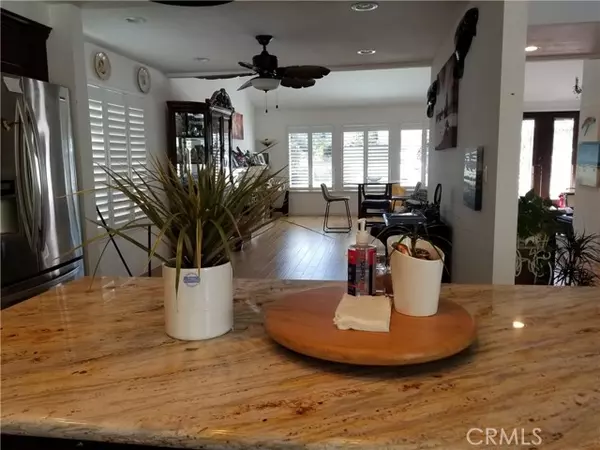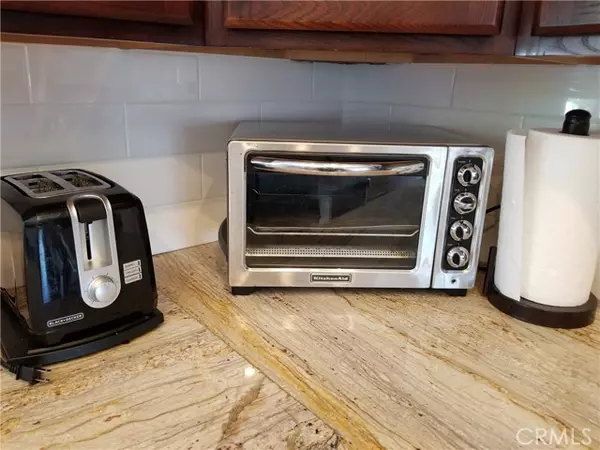
5920 Carell AVE Agoura Hills, CA 91301
4 Beds
2 Baths
1,924 SqFt
UPDATED:
12/16/2024 10:39 PM
Key Details
Property Type Single Family Home
Sub Type Single Family Residence
Listing Status Active
Purchase Type For Rent
Square Footage 1,924 sqft
Subdivision Agoura Park (802)
MLS Listing ID SR24249792
Bedrooms 4
Full Baths 2
HOA Y/N No
Year Built 1978
Lot Size 10,754 Sqft
Acres 0.2469
Property Description
New remodeled pool and spa with new tiles and pebble finished, open to a beautiful private hills with flowers and fruit trees.
Location
State CA
County Los Angeles
Area Agoa - Agoura
Zoning AHR17000*
Rooms
Other Rooms All Bedrooms Down, Center Hall, Family Room, Living Room, Main Floor Bedroom, Main Floor Primary Bedroom, Primary Bathroom, Primary Bedroom, Office
Master Bathroom 2
Main Level Bedrooms 4
Kitchen Granite Counters, Kitchen Island, Kitchen Open to Family Room
Interior
Interior Features Bar, Ceiling Fan(s), Furnished, Open Floorplan
Heating Central
Cooling Central Air
Flooring Tile, Wood
Fireplaces Type Living Room
Fireplace Yes
Appliance Dishwasher, Disposal, Gas Range, Microwave, Refrigerator, Water Heater Central, Water Line to Refrigerator
Laundry Dryer Included, Inside, Washer Included
Exterior
Exterior Feature Lighting, Rain Gutters
Parking Features Driveway, Paved
Fence Block, Wrought Iron
Pool Private, Gunite, In Ground, Solar Heat
Community Features Curbs, Hiking, Park
Utilities Available Cable Connected, Natural Gas Connected, Sewer Connected, Water Connected
View Y/N Yes
View Hills
Roof Type Tile
Private Pool Yes
Building
Lot Description Back Yard, Landscaped, Sprinkler System, Sprinklers Drip System, Sprinklers In Front, Sprinklers In Rear, Sprinklers Timer, Walkstreet
Dwelling Type House
Story 1
Foundation Slab
Sewer Public Sewer
Water Public
Level or Stories One
New Construction No
Schools
School District Las Virgenes
Others
Senior Community No
Security Features Carbon Monoxide Detector(s),Smoke Detector(s)
Pets Allowed Call
Confidential INFO
LIST AGRMT Exclusive Right To Lease
LIST SERVICE Full Service
SHOW CONTACT TYPE Agent
SHOW CONTACT NAME Al WARGOCZ
SHOW CONTACT PH 8185854920
SHOW INSTRUCTIONS Please call Al 818-585-4920 before showing


GET MORE INFORMATION


