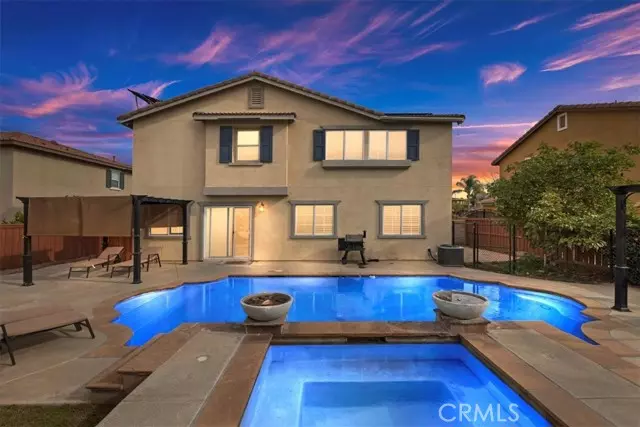
9173 San Fernando CT Riverside, CA 92508
4 Beds
3 Baths
2,870 SqFt
UPDATED:
12/21/2024 05:48 PM
Key Details
Property Type Single Family Home
Sub Type Single Family Residence
Listing Status Active
Purchase Type For Sale
Square Footage 2,870 sqft
Price per Sqft $306
MLS Listing ID IV24249831
Style Traditional
Bedrooms 4
Full Baths 2
Half Baths 1
HOA Fees $33/mo
HOA Y/N Yes
Year Built 2005
Lot Size 6,969 Sqft
Acres 0.16
Property Description
Location
State CA
County Riverside
Area 252 - Riverside
Rooms
Other Rooms Family Room, Kitchen, Laundry, Walk-In Closet
Master Bathroom 1
Kitchen Granite Counters, Kitchen Island
Interior
Interior Features Cathedral Ceiling(s), Ceiling Fan(s), Recessed Lighting
Heating Central
Cooling Central Air
Flooring Carpet
Fireplaces Type None
Appliance Dishwasher, Gas Oven, Microwave
Laundry Individual Room
Exterior
Parking Features Garage - Single Door, Garage - Two Door
Garage Spaces 3.0
Fence Wood
Pool Private
Community Features Sidewalks
Utilities Available Electricity Connected, Natural Gas Connected, Sewer Connected, Water Connected
Amenities Available Other
View Y/N Yes
View Neighborhood
Roof Type Tile
Porch Concrete
Private Pool Yes
Building
Lot Description Lot 6500-9999
Dwelling Type House
Story 2
Foundation Slab
Sewer Public Sewer
Water Public
Architectural Style Traditional
Level or Stories Two
New Construction No
Schools
Elementary Schools Mark Twain Martwa
Middle Schools Miller
High Schools Martin Luther King
School District Riverside Unified
Others
HOA Name Mission Ranch
Senior Community No
Security Features Carbon Monoxide Detector(s),Smoke Detector(s)
Acceptable Financing Other
Listing Terms Other
Financing Other
Special Listing Condition Standard
Confidential INFO
TERMS Cash,Cash To New Loan,Conventional,FHA,VA Loan
LIST AGRMT Exclusive Right To Sell
LIST SERVICE Full Service
PRIVATE REMARKS Buyer to do own due diligence regarding square footage, lot size, permits, school boundaries, etc. Buyer may be required to cross-qualify with Lender, Ryann Cvetichan @ (951) 333-1339, Seller has located a replacement property.
SHOW CONTACT TYPE Agent
SHOW CONTACT NAME Kari Janikowski
SHOW CONTACT PH 9512834736
SHOW INSTRUCTIONS Call Kari Janikowski @ (951) 283-4736 anytime to schedule.


GET MORE INFORMATION






