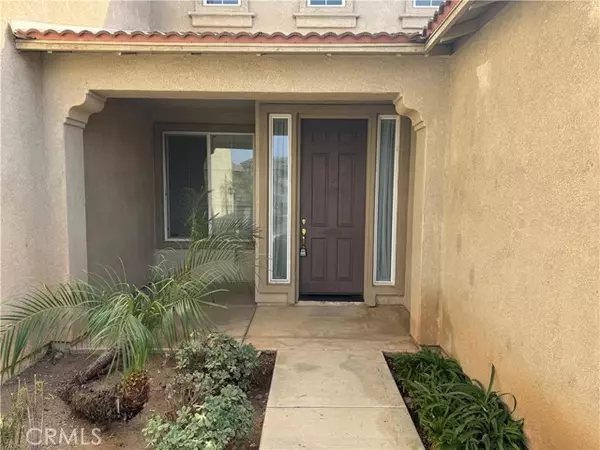
2375 Chateaux WAY Corona, CA 92882
4 Beds
3 Baths
3,261 SqFt
UPDATED:
12/15/2024 12:07 AM
Key Details
Property Type Single Family Home
Sub Type Single Family Residence
Listing Status Active
Purchase Type For Rent
Square Footage 3,261 sqft
Subdivision Other (Othr)
MLS Listing ID PW24249754
Style Mediterranean
Bedrooms 4
Full Baths 3
HOA Y/N No
Year Built 2002
Lot Size 10,454 Sqft
Acres 0.24
Property Description
Location
State CA
County Riverside
Area 248 - Corona
Rooms
Other Rooms Family Room, Formal Entry, Kitchen, Laundry, Loft, Main Floor Bedroom, Walk-In Closet, Walk-In Pantry
Master Bathroom 1
Main Level Bedrooms 1
Kitchen Kitchen Island, Tile Counters
Interior
Interior Features Ceiling Fan(s), High Ceilings
Heating Central
Cooling Central Air
Flooring Carpet, Laminate, Tile
Fireplaces Type Family Room, Gas
Fireplace Yes
Appliance Double Oven, Gas Oven, Gas Range, Microwave, Self Cleaning Oven, Water Heater
Laundry Gas Dryer Hookup, Individual Room, Washer Hookup
Exterior
Garage Spaces 3.0
Pool None
Community Features Sidewalks, Storm Drains, Street Lights, Suburban
Utilities Available Sewer Connected
View Y/N Yes
View Neighborhood
Roof Type Spanish Tile
Porch Concrete, Covered, Patio
Private Pool No
Building
Lot Description Back Yard, Front Yard, Lot 10000-19999 Sqft
Dwelling Type House
Story 2
Foundation Slab
Sewer Public Sewer
Water Public
Architectural Style Mediterranean
Level or Stories Two
New Construction No
Schools
School District Corona-Norco Unified
Others
Senior Community No
Security Features Carbon Monoxide Detector(s),Smoke Detector(s)
Pets Allowed Call
Confidential INFO
LIST AGRMT Exclusive Right To Lease
LIST SERVICE Full Service
PRIVATE REMARKS Applications can be completed online at www.propropinc.com Each adult must apply online and upload copy of ID, 2 recent paystubs and 2 recent complete bank statements.
SHOW CONTACT TYPE Agent
SHOW CONTACT NAME Greg Nowling
SHOW CONTACT PH 714-514-2201
SHOW INSTRUCTIONS Please call/text with name, DRE # and company for combo code.


GET MORE INFORMATION






