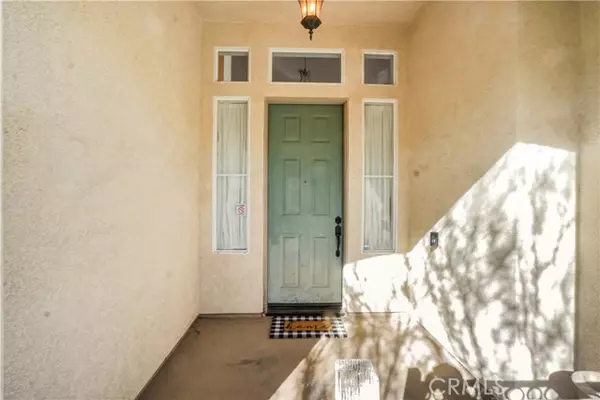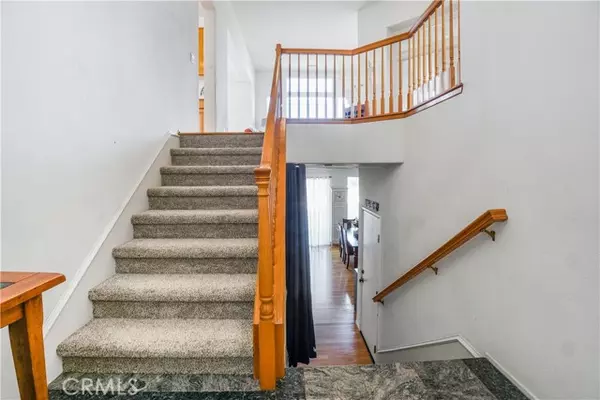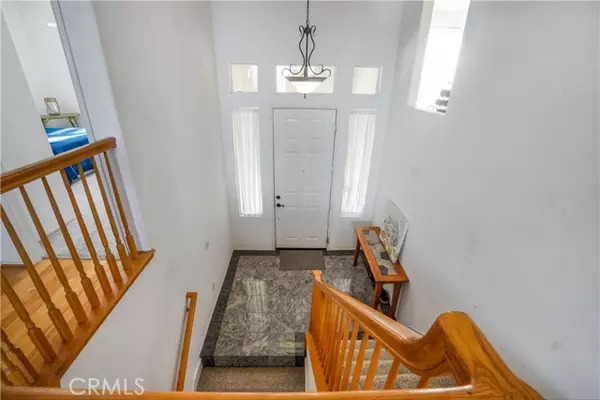
4243 Floyd DR Corona, CA 92883
4 Beds
3 Baths
2,626 SqFt
UPDATED:
12/20/2024 04:48 AM
Key Details
Property Type Single Family Home
Sub Type Single Family Residence
Listing Status Active
Purchase Type For Sale
Square Footage 2,626 sqft
Price per Sqft $342
Subdivision Other (Othr)
MLS Listing ID HD24249580
Style Contemporary
Bedrooms 4
Full Baths 2
Three Quarter Bath 1
Construction Status Repairs Cosmetic
HOA Fees $80/mo
HOA Y/N Yes
Year Built 2000
Lot Size 7,840 Sqft
Acres 0.18
Property Description
Location
State CA
County Riverside
Area 248 - Corona
Rooms
Other Rooms Bonus Room, Entry, Family Room, Foyer, Great Room, Kitchen, Laundry, Living Room, Main Floor Bedroom, Main Floor Primary Bedroom, Primary Bathroom, Primary Bedroom, Primary Suite, Multi-Level Bedroom, Separate Family Room, Walk-In Closet
Master Bathroom 2
Main Level Bedrooms 2
Interior
Interior Features Attic Fan, Balcony, Block Walls, High Ceilings, Pantry, Recessed Lighting, Storage, Tile Counters, Unfurnished
Heating Central, ENERGY STAR Qualified Equipment, Fireplace(s), Forced Air, Natural Gas
Cooling Central Air, ENERGY STAR Qualified Equipment, SEER Rated 13-15, Whole House Fan
Fireplaces Type Living Room
Fireplace Yes
Appliance Dishwasher, Free-Standing Range, Disposal, Gas Oven, Gas Range, Gas Water Heater, Ice Maker, Microwave, Vented Exhaust Fan, Water Heater, Water Line to Refrigerator
Laundry Gas Dryer Hookup, Individual Room, Inside, Washer Hookup
Exterior
Parking Features Direct Garage Access, Driveway, Concrete, Driveway Level, Garage, Garage Faces Front, Garage - Two Door, Garage Door Opener, Parking Space, Public
Garage Spaces 3.0
Pool None
Community Features Biking, BLM/National Forest, Curbs, Golf, Gutters, Park, Sidewalks, Street Lights, Suburban
Utilities Available Cable Available, Electricity Connected, Natural Gas Connected, Phone Available, Sewer Connected, Underground Utilities, Water Connected
Amenities Available Golf Course, Clubhouse, Call for Rules
View Y/N Yes
View City Lights, Hills, Mountain(s), Neighborhood, Panoramic
Porch Deck, Front Porch
Private Pool No
Building
Lot Description Back Yard, Front Yard, Level with Street, Lot 6500-9999, Rectangular Lot, Level, Park Nearby, Yard
Dwelling Type House
Story 2
Foundation Slab
Sewer Public Sewer
Water Public
Architectural Style Contemporary
Level or Stories Two
New Construction No
Construction Status Repairs Cosmetic
Schools
Elementary Schools Woodrow Wilson Woowil
High Schools Santiago
School District Corona-Norco Unified
Others
HOA Name Eagle Glen Master Homeowners Association
Senior Community No
Security Features Carbon Monoxide Detector(s),Smoke Detector(s)
Acceptable Financing None
Listing Terms None
Financing None
Special Listing Condition Standard
Confidential INFO
TERMS Cash,Cash To New Loan,Conventional,Submit
LIST AGRMT Exclusive Right To Sell
LIST SERVICE Full Service
SHOW CONTACT TYPE Agent,Owner
SHOW CONTACT NAME Susan
SHOW CONTACT PH (760)964-1161
SHOW INSTRUCTIONS PLEASE DO NOT CALL LISTING OFFICE CALL LISTING AGENT DIRECT. Property is being shown by appointment only, please contact listing agent Susan at (760)964-1161. Please give an hours' notice.


GET MORE INFORMATION






