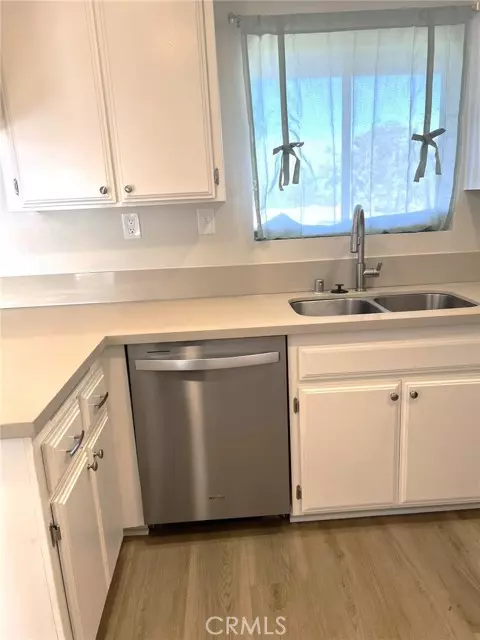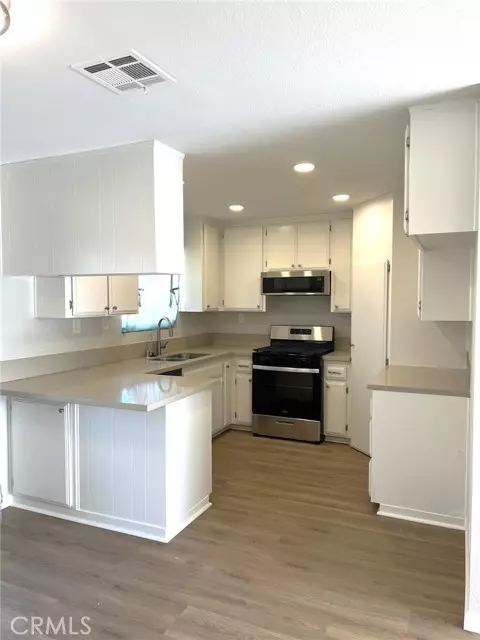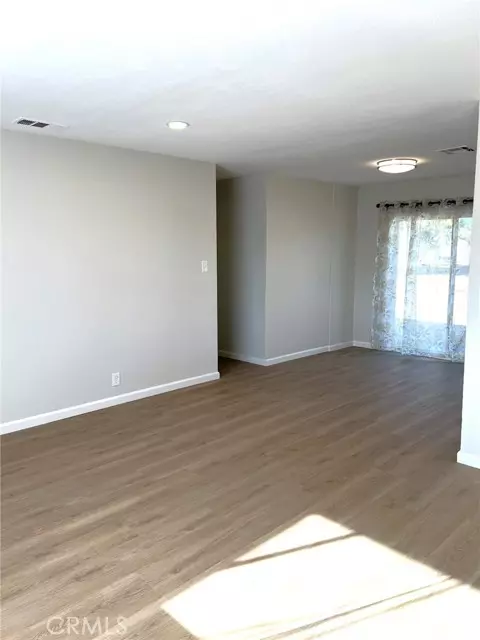
14934 Orange ST Hesperia, CA 92345
4 Beds
2 Baths
1,440 SqFt
UPDATED:
12/21/2024 09:19 PM
Key Details
Property Type Single Family Home
Sub Type Single Family Residence
Listing Status Active
Purchase Type For Rent
Square Footage 1,440 sqft
MLS Listing ID TR24249147
Style Contemporary
Bedrooms 4
Full Baths 2
HOA Y/N No
Year Built 1986
Lot Size 1.010 Acres
Acres 1.01
Property Description
Location
State CA
County San Bernardino
Area Hsp - Hesperia
Rooms
Other Rooms Living Room, Primary Suite
Master Bathroom 2
Main Level Bedrooms 4
Kitchen Quartz Counters, Remodeled Kitchen
Interior
Interior Features Ceiling Fan(s), In-Law Floorplan, Pantry
Heating Central
Cooling Central Air
Fireplaces Type None
Appliance Dishwasher, Disposal, Gas Range, Gas Water Heater, Microwave
Laundry Gas Dryer Hookup, In Garage, Washer Hookup
Exterior
Parking Features Driveway, Garage
Garage Spaces 2.0
Fence Chain Link
Pool None
Community Features Rural
Utilities Available Electricity Connected, Natural Gas Connected, Water Connected
View None
Roof Type Composition
Private Pool No
Building
Lot Description 0-1 Unit/Acre
Dwelling Type House
Story 1
Sewer Conventional Septic
Water Public
Architectural Style Contemporary
Level or Stories One
New Construction No
Schools
School District Hesperia Unified
Others
Senior Community No
Security Features Carbon Monoxide Detector(s),Smoke Detector(s)
Special Listing Condition Standard
Pets Allowed Breed Restrictions, Call
Confidential INFO
LIST AGRMT Exclusive Right To Lease
LIST SERVICE Full Service
PRIVATE REMARKS Available for immediate move-in. All individuals 18 yrs of age and older must complete an online tenant screening application package through RentSpree.com. Picture ID, Income verification, 2 months of Pay Stubs & Bank Statements will be required. Email documents to Luisa@BrillaRealEstate.com & call/text to confirm receipt. Please complete one online application per adult occupant at: https://apply.link/jTNCoUc Landlord may consider pets. Please ask. Pet deposit may be required. Tenant to verify schools.
SHOW CONTACT TYPE Agent,See Remarks
SHOW CONTACT NAME Luisa Zepeda
SHOW CONTACT PH 6264297974
SHOW INSTRUCTIONS Text listing agent Luisa with your appointment request at 626-429-7974. I will provide the CBS code. Supra lockbox is on the gas meter on the east side of the house. Thank you for showing!


GET MORE INFORMATION






