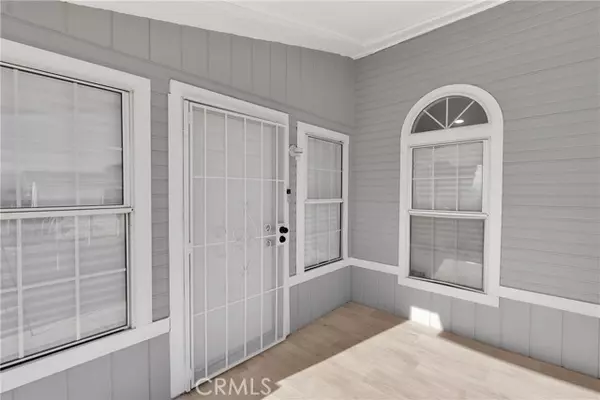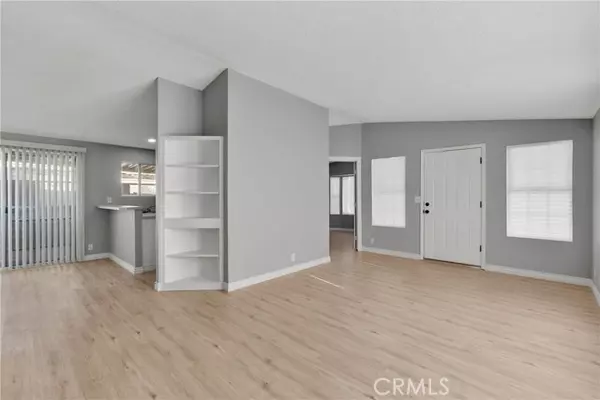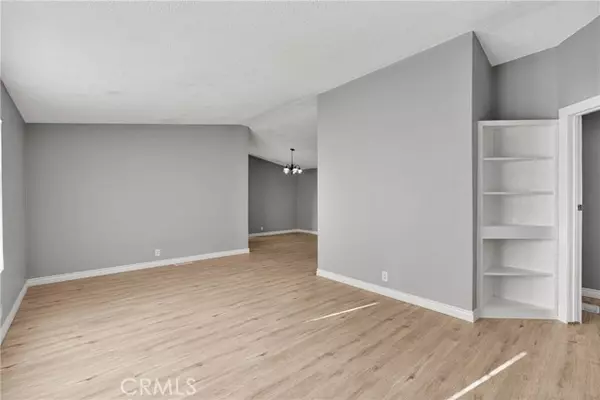
8450 G AVE #63 Hesperia, CA 92345
3 Beds
2 Baths
1,248 SqFt
UPDATED:
12/20/2024 11:57 PM
Key Details
Property Type Manufactured Home
Listing Status Active
Purchase Type For Sale
Square Footage 1,248 sqft
Price per Sqft $120
MLS Listing ID HD24248221
Bedrooms 3
Full Baths 2
Construction Status Turnkey
HOA Y/N Yes
Land Lease Amount 1000.0
Year Built 1992
Lot Size 784 Sqft
Acres 0.018
Property Description
Location
State CA
County San Bernardino
Area Hsp - Hesperia
Rooms
Other Rooms Laundry, Living Room, Main Floor Primary Bedroom
Kitchen Laminate Counters
Interior
Interior Features Laminate Counters, Open Floorplan, Pantry
Heating Central
Cooling Central Air
Flooring Laminate
Appliance Dishwasher, Gas Range, Vented Exhaust Fan
Laundry Individual Room, Inside
Exterior
Parking Features Carport, Attached Carport, Paved
Fence Chain Link, Wire
Pool Association, Community, In Ground
Community Features Sidewalks
Utilities Available Electricity Connected
Amenities Available Pool, Picnic Area
View Y/N Yes
View Desert, Mountain(s), Neighborhood
Roof Type Composition
Porch Porch, Front Porch
Private Pool No
Building
Lot Description 0-1 Unit/Acre, Corner Lot
Story 1
Sewer Public Sewer
Water Public
Level or Stories One
Construction Status Turnkey
Schools
High Schools Sultana
School District Hesperia Unified
Others
Senior Community No
Special Listing Condition Standard
Pets Allowed Call
Confidential INFO
SIGN ON PROPERTY 1
TERMS Cash,Conventional,FHA,Submit
LIST AGRMT Exclusive Right To Sell
LIST SERVICE Full Service
PRIVATE REMARKS Buyer to verify all aspects of this property including but not limited to utilities, boundaries, usage, access and zoning to satisfy themselves. Sellers choice of services. Please email offers with POF to christienelson627@gmail.com
SHOW CONTACT TYPE See Remarks
SHOW CONTACT NAME Christie
SHOW CONTACT PH 760-813-1081
SHOW INSTRUCTIONS CALL OR TEXT CHRISTIE AT 760-813-1081 or ROCIO 909-645-0660. Please make sure all lights are turned off and all doors locked after showing.


GET MORE INFORMATION






