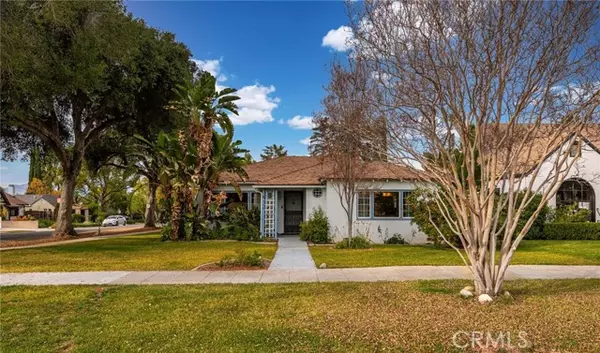
524 W Fern AVE Redlands, CA 92373
2 Beds
2 Baths
1,370 SqFt
UPDATED:
12/16/2024 10:53 PM
Key Details
Property Type Single Family Home
Sub Type Single Family Residence
Listing Status Active
Purchase Type For Sale
Square Footage 1,370 sqft
Price per Sqft $472
MLS Listing ID IG24247897
Style Ranch
Bedrooms 2
Full Baths 1
Half Baths 1
HOA Y/N No
Year Built 1939
Lot Size 7,440 Sqft
Acres 0.1708
Property Description
Location
State CA
County San Bernardino
Area 268 - Redlands
Rooms
Other Rooms All Bedrooms Down
Master Bathroom 2
Main Level Bedrooms 2
Kitchen Tile Counters
Interior
Interior Features Tile Counters
Heating Central
Cooling Central Air
Flooring Wood
Fireplaces Type Living Room
Fireplace Yes
Appliance Gas Range
Laundry Individual Room, Inside
Exterior
Parking Features Garage Faces Side, Garage - Single Door
Garage Spaces 2.0
Fence Wrought Iron
Pool None
Community Features Biking, Sidewalks, Street Lights, Suburban
Utilities Available Cable Available, Electricity Connected, Natural Gas Connected, Phone Available, Sewer Connected
View Y/N Yes
View Mountain(s)
Roof Type Composition
Porch Covered, Enclosed
Private Pool No
Building
Lot Description 6-10 Units/Acre, Corner Lot
Dwelling Type House
Story 1
Sewer Public Sewer
Water Public
Architectural Style Ranch
Level or Stories One
New Construction No
Schools
Elementary Schools Mckinley Mckinl
Middle Schools Cope
High Schools Redlands
School District Redlands Unified
Others
Senior Community No
Special Listing Condition Standard
Confidential INFO
SIGN ON PROPERTY 1
TERMS 1031 Exchange,Cal Vet Loan,Cash,Cash To New Loan,Conventional,FHA,VA Loan,VA No Loan,VA No No Loan
LIST AGRMT Exclusive Right To Sell
LIST SERVICE Full Service
PRIVATE REMARKS Rita Shaw Broker & Associates, Inc. does not guarantee the accuracy of the square footage, lot size, or other information concerning the conditions or features of the property provided by the sellers or obtained from Public Records or other sources. The buyer with their agent(s) is advised to independently verify the accuracy of all information.
SHOW CONTACT TYPE Agent
SHOW CONTACT NAME Christina Austin
SHOW CONTACT PH 760-662-4573
SHOW INSTRUCTIONS Vacant, go direct. Call Christina Austin 760-662-4573 with any questions. Offer deadline is Wednesday 12/18 at noon.


GET MORE INFORMATION






