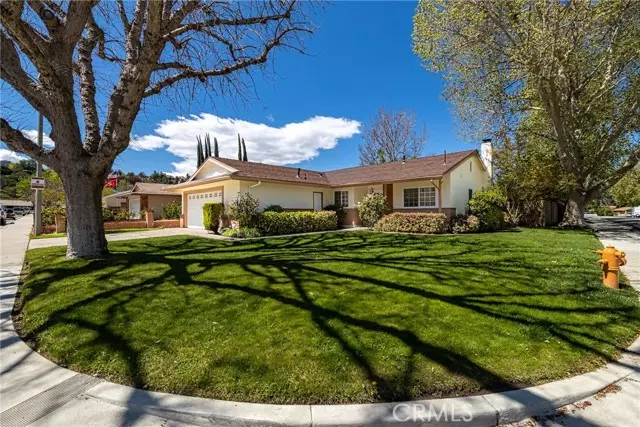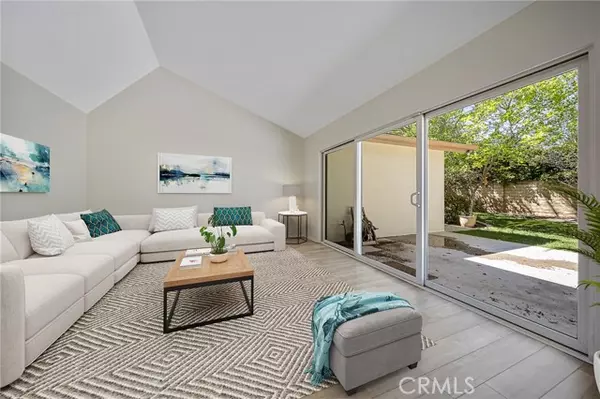
24403 Lisa Kelton PL Newhall, CA 91321
4 Beds
2 Baths
1,431 SqFt
UPDATED:
12/13/2024 06:56 PM
Key Details
Property Type Single Family Home
Sub Type Single Family Residence
Listing Status Active
Purchase Type For Rent
Square Footage 1,431 sqft
Subdivision Kelton Estates (Kltn)
MLS Listing ID SR24247728
Style Ranch
Bedrooms 4
Full Baths 1
Three Quarter Bath 1
HOA Y/N No
Year Built 1972
Lot Size 5,911 Sqft
Acres 0.1357
Property Description
Very close to freeways, schools and shopping.
Virtual staging.
Tenants to apply: https://apply.link/BZiREr0
Rental Link: https://www.rentspree.com/listing/24403-lisa-kelton-place-newhall-wxi2q0xs
Location
State CA
County Los Angeles
Area New1 - Newhall 1
Zoning SCUR2
Rooms
Other Rooms All Bedrooms Down
Master Bathroom 2
Main Level Bedrooms 4
Kitchen Granite Counters, Kitchen Open to Family Room, Remodeled Kitchen
Interior
Interior Features Copper Plumbing Full, High Ceilings
Heating Central
Cooling Central Air
Flooring Laminate, Tile
Fireplaces Type Family Room, Gas Starter
Inclusions Stove, microwave, dishwasher, refrigerator and blinds.
Fireplace Yes
Appliance Dishwasher, Disposal, Gas Oven, Gas Range, Gas Water Heater
Laundry Gas Dryer Hookup, In Garage, Washer Hookup
Exterior
Exterior Feature Lighting
Parking Features Concrete, Garage Faces Front, Garage - Two Door, Private
Garage Spaces 2.0
Fence Block
Pool None
Community Features Sidewalks, Street Lights
Utilities Available Natural Gas Available, Phone Available, Sewer Available, Sewer Connected, Water Available, Water Connected
View None
Roof Type Composition
Handicap Access No Interior Steps, Parking
Porch Concrete, Patio Open
Private Pool No
Building
Lot Description 0-1 Unit/Acre, Back Yard, Front Yard, Garden, Lawn, Lot Over 40000 Sqft, Sprinkler System, Sprinklers In Front, Sprinklers In Rear, Sprinklers Timer
Dwelling Type House
Story 1
Sewer Public Sewer, Sewer Paid
Water Public
Architectural Style Ranch
Level or Stories One
New Construction No
Schools
School District Los Angeles Unified
Others
HOA Name None
Senior Community No
Special Listing Condition Standard, Trust
Pets Allowed Call
Confidential INFO
SIGN ON PROPERTY 1
LIST AGRMT Exclusive Right To Lease
LIST SERVICE Full Service
PRIVATE REMARKS All applicants must submit their Rental Application through Rent Spree link,which is provided in the Supplemental attachment section. Listing agent has a financial interest in the subject property. House was virtually staged
SHOW CONTACT TYPE Agent
SHOW CONTACT NAME Patricia Cockburn
SHOW CONTACT PH 8184707369
SHOW INSTRUCTIONS Go direct, please make sure that you lock doors when you leave.


GET MORE INFORMATION






