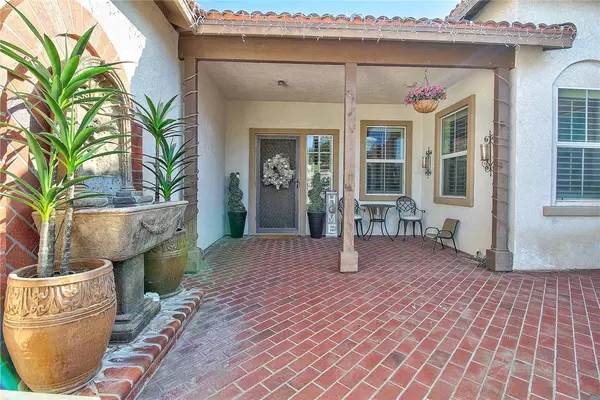
17509 Cedarwood DR Riverside, CA 92503
4 Beds
3 Baths
2,746 SqFt
UPDATED:
12/14/2024 01:16 PM
Key Details
Property Type Single Family Home
Sub Type Single Family Residence
Listing Status Active
Purchase Type For Sale
Square Footage 2,746 sqft
Price per Sqft $356
MLS Listing ID IV24247860
Style Contemporary
Bedrooms 4
Full Baths 2
Half Baths 1
Construction Status Turnkey
HOA Fees $173/mo
HOA Y/N Yes
Year Built 2002
Lot Size 0.280 Acres
Acres 0.28
Property Description
Location
State CA
County Riverside
Area 252 - Riverside
Zoning SP ZONE
Rooms
Other Rooms All Bedrooms Down, Bonus Room, Den, Formal Entry, Guest/Maid's Quarters, Living Room, Primary Suite, Office, Separate Family Room, Walk-In Closet
Master Bathroom 3
Main Level Bedrooms 4
Kitchen Granite Counters, Kitchen Island, Kitchen Open to Family Room, Self-closing cabinet doors, Walk-In Pantry
Interior
Interior Features Ceiling Fan(s), Crown Molding, Granite Counters, Open Floorplan, Pantry, Recessed Lighting, Storage
Heating Central
Cooling Central Air, Dual
Flooring Carpet, Tile
Fireplaces Type Family Room
Fireplace Yes
Appliance Convection Oven, Dishwasher, Free-Standing Range, Disposal, Gas Oven, Gas Cooktop, Water Heater
Laundry Individual Room, Inside
Exterior
Parking Features Direct Garage Access, Driveway
Garage Spaces 3.0
Fence Average Condition, Wood
Pool Association, Community
Community Features Curbs, Park, Street Lights
Utilities Available Cable Connected, Electricity Connected, Natural Gas Connected, Sewer Connected, Water Connected
Amenities Available Pool, Spa/Hot Tub, Sauna, Barbecue, Picnic Area, Playground, Sport Court
View None
Roof Type Clay,Tile
Handicap Access 2+ Access Exits, 36 Inch Or More Wide Halls, No Interior Steps
Porch Brick, Concrete, Covered, Patio, Front Porch
Private Pool No
Building
Lot Description 2-5 Units/Acre, Cul-De-Sac, Level with Street, Lot 10000-19999 Sqft, Park Nearby, Sprinkler System, Walkstreet
Dwelling Type House
Story 1
Foundation Slab
Sewer Public Sewer
Water Public
Architectural Style Contemporary
Level or Stories One
New Construction No
Construction Status Turnkey
Schools
School District Riverside Unified
Others
HOA Name Victoria Grove
Senior Community No
Security Features 24 Hour Security,Automatic Gate,Carbon Monoxide Detector(s),Gated Community
Acceptable Financing Conventional
Listing Terms Conventional
Financing Conventional
Special Listing Condition Standard
Confidential INFO
SIGN ON PROPERTY 1
TERMS Submit
LIST AGRMT Exclusive Right To Sell
LIST SERVICE Full Service
SHOW CONTACT TYPE Agent,See Remarks
SHOW CONTACT NAME Cheryl
SHOW CONTACT PH 951-529-2501
SHOW INSTRUCTIONS Call listing agent, Cheryl 951-529-2501, to make appointment.


GET MORE INFORMATION






