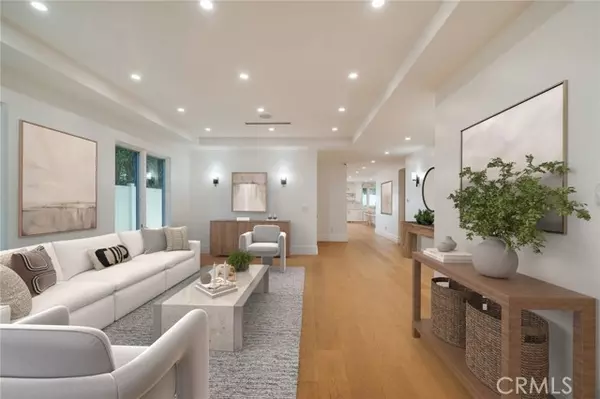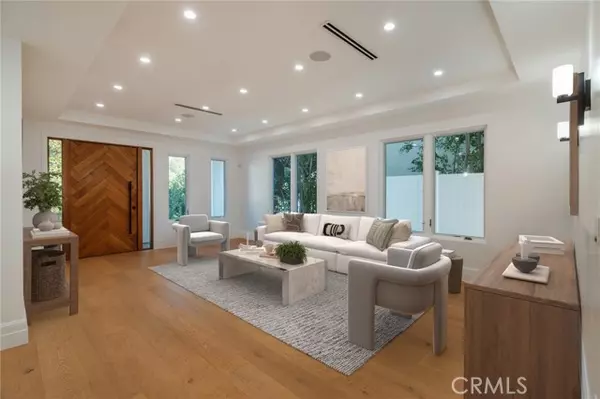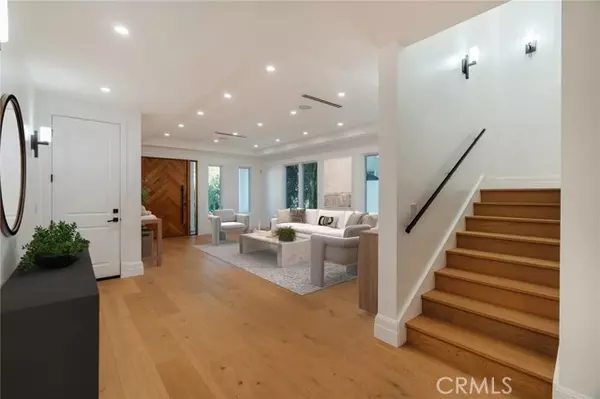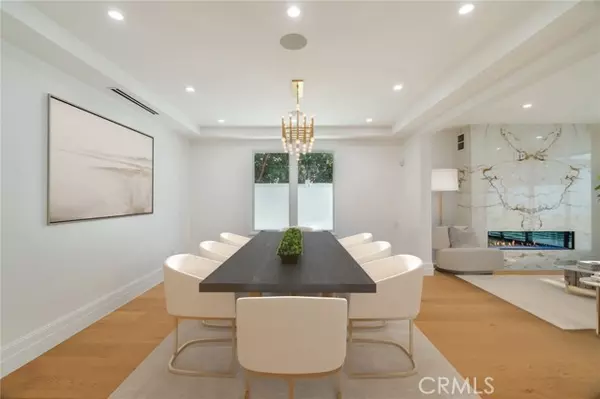
12152 Hillslope ST Studio City, CA 91604
6 Beds
7 Baths
4,044 SqFt
OPEN HOUSE
Sun Dec 22, 1:00pm - 4:00pm
UPDATED:
12/22/2024 11:41 PM
Key Details
Property Type Single Family Home
Sub Type Single Family Residence
Listing Status Active
Purchase Type For Sale
Square Footage 4,044 sqft
Price per Sqft $987
MLS Listing ID SR24241214
Style Mediterranean
Bedrooms 6
Full Baths 6
Half Baths 1
Construction Status Turnkey
HOA Y/N No
Year Built 2006
Lot Size 5,401 Sqft
Acres 0.124
Property Description
Location
State CA
County Los Angeles
Area Stud - Studio City
Zoning LAR1
Rooms
Other Rooms Entry, Family Room, Kitchen, Laundry, Living Room, Primary Bathroom, Primary Bedroom, Primary Suite, Separate Family Room, Walk-In Closet
Master Bathroom 2
Main Level Bedrooms 1
Kitchen Kitchen Island, Kitchen Open to Family Room
Interior
Interior Features Balcony, High Ceilings, Recessed Lighting, Unfurnished
Heating Central, Fireplace(s)
Cooling Central Air
Flooring Wood
Fireplaces Type Family Room, Primary Bedroom, Primary Retreat, Gas
Fireplace Yes
Appliance Barbecue, Dishwasher, Gas Oven, Gas Range
Laundry Individual Room, Inside
Exterior
Exterior Feature Barbecue Private
Parking Features Driveway, Garage, Street
Garage Spaces 2.0
Pool None
Community Features Biking, Hiking, Park, Sidewalks, Street Lights
Utilities Available Cable Available, Electricity Available, Natural Gas Available, Phone Available, Sewer Available, Water Available
View Y/N Yes
View City Lights, Hills, Mountain(s), Neighborhood, Trees/Woods, Valley
Handicap Access None
Porch Concrete, Patio, Patio Open, Rear Porch
Private Pool No
Building
Lot Description 0-1 Unit/Acre, Back Yard, Front Yard, Landscaped, Lawn, Park Nearby, Yard
Dwelling Type House
Story 2
Foundation Slab
Sewer Public Sewer
Water Public
Architectural Style Mediterranean
Level or Stories Two
New Construction No
Construction Status Turnkey
Schools
Elementary Schools Carpenter Charter Carcha
Middle Schools Walter Reed
High Schools North Hollywood
School District Los Angeles Unified
Others
Senior Community No
Security Features Carbon Monoxide Detector(s),Smoke Detector(s)
Special Listing Condition Standard
Confidential INFO
SIGN ON PROPERTY 1
TERMS Cash,Conventional
LIST AGRMT Exclusive Right To Sell
LIST SERVICE Full Service
PRIVATE REMARKS *Photos are virtually staged*Square footage breakdown: FLOOR 1: 1798 sq. ft, FLOOR 2: 2185 sq. ft, covered balcony: 61 TOTAL: 4,044 sq. ft. Email offers to Jessica.Olivas@theagencyre.com - all offers MUST INCLUDE the RPA, pre-approval and/or proof of funds and email introduction. Buyer to verify all MLS info, including permits, bed/bath counts, square footage, school availability. Buyer is advised to investigate all aspects of the property & verify the accuracy of all information provided.
SHOW CONTACT TYPE Agent
SHOW CONTACT NAME LEVON ARZUMANYAN
SHOW CONTACT PH 213-414-8088
SHOW INSTRUCTIONS Text LEVON ARZUMANYAN at 213-414-8088 for all showing requests. Send your BUSINESS CARD and the CLIENT'S NAME IS A REQUIREMENT. 24 hours notice preferred.


GET MORE INFORMATION





