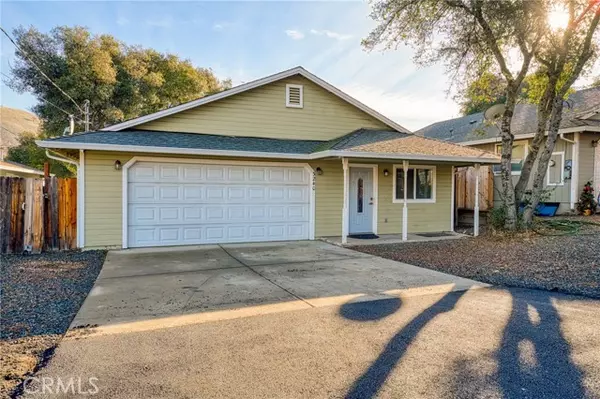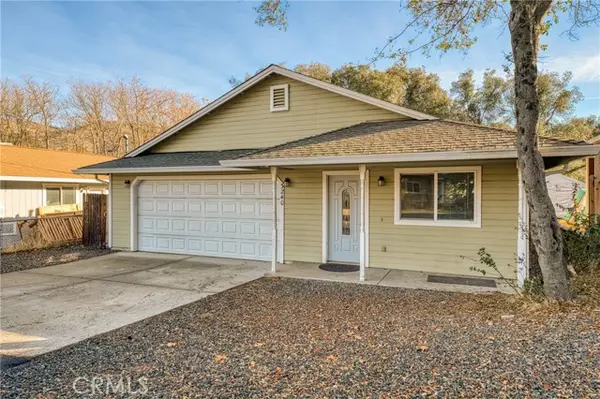
3240 10th ST Clearlake, CA 95422
3 Beds
2 Baths
1,200 SqFt
UPDATED:
12/12/2024 01:37 PM
Key Details
Property Type Single Family Home
Sub Type Single Family Residence
Listing Status Active
Purchase Type For Sale
Square Footage 1,200 sqft
Price per Sqft $233
MLS Listing ID LC24248042
Style Ranch
Bedrooms 3
Full Baths 2
Construction Status Updated/Remodeled
HOA Y/N No
Year Built 2007
Lot Size 5,227 Sqft
Acres 0.12
Property Description
Location
State CA
County Lake
Area Lccp - Clearlake Park
Rooms
Other Rooms Great Room, Kitchen, Main Floor Primary Bedroom, Primary Suite
Master Bathroom 2
Main Level Bedrooms 3
Kitchen Granite Counters, Kitchen Island
Interior
Interior Features Cathedral Ceiling(s), Ceiling Fan(s), Granite Counters, Open Floorplan, Pantry
Heating Central, Propane
Cooling Central Air
Flooring See Remarks, Vinyl
Fireplaces Type None
Appliance Dishwasher, Disposal, Microwave, Propane Range, Refrigerator, Tankless Water Heater, Water Line to Refrigerator
Laundry Electric Dryer Hookup, In Garage, Washer Hookup
Exterior
Exterior Feature Rain Gutters
Parking Features Direct Garage Access, Driveway, Paved, Garage Faces Front, Oversized, RV Access/Parking, RV Potential
Garage Spaces 2.0
Pool None
Community Features Suburban
Utilities Available Cable Available, Electricity Connected, Phone Available, Propane, Water Connected
View Y/N Yes
View Neighborhood
Roof Type Composition
Handicap Access 2+ Access Exits, Entry Slope Less Than 1 Foot, No Interior Steps
Porch Concrete, Covered, Patio, Front Porch
Private Pool No
Building
Lot Description Gentle Sloping, Level with Street
Dwelling Type House
Story 1
Sewer Conventional Septic
Water Public
Architectural Style Ranch
Level or Stories One
New Construction No
Construction Status Updated/Remodeled
Schools
School District Konocti Unified
Others
Senior Community No
Security Features Smoke Detector(s)
Special Listing Condition Standard
Confidential INFO
SIGN ON PROPERTY 1
TERMS Cash,Cash To New Loan,Conventional,FHA,VA Loan
LIST AGRMT Exclusive Right To Sell
LIST SERVICE Full Service
PRIVATE REMARKS Please confirm doors are locked before leaving. House is ON SEPTIC and tax records show as a 2 bedroom - however there are three rooms and the third room does have two closets with built ins. House has a solar lease - lease in supplements. Very affordable to keep PGE bills low! Nest thermostat, tankless hot water heater and 220v hookups on side of garage.
SHOW CONTACT TYPE Agent
SHOW CONTACT NAME Shannon
SHOW CONTACT PH 707-888-1116
SHOW INSTRUCTIONS Text LA and then go direct. Lockbox on hose bib through gate to left


GET MORE INFORMATION






