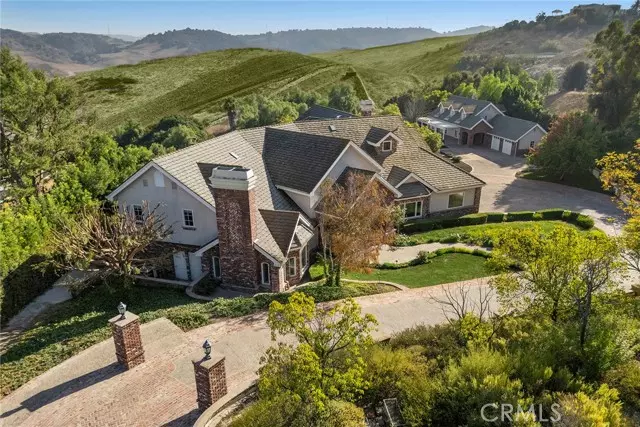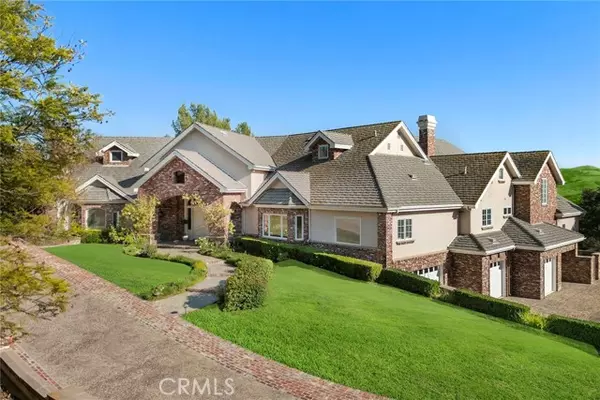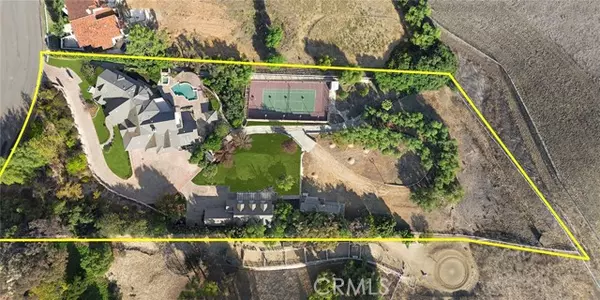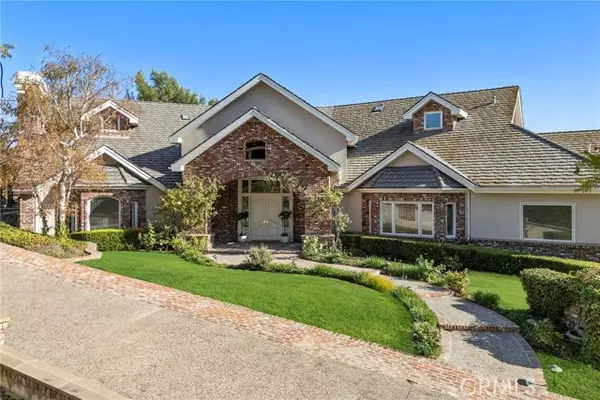
2112 Indian Creek RD Diamond Bar, CA 91765
8 Beds
10 Baths
11,163 SqFt
UPDATED:
12/15/2024 11:55 PM
Key Details
Property Type Single Family Home
Sub Type Single Family Residence
Listing Status Active
Purchase Type For Sale
Square Footage 11,163 sqft
Price per Sqft $671
MLS Listing ID PW24238161
Style Custom Built
Bedrooms 8
Full Baths 8
Half Baths 2
HOA Fees $294/mo
HOA Y/N Yes
Year Built 1997
Lot Size 3.860 Acres
Acres 3.86
Property Description
Location
State CA
County Los Angeles
Area 616 - Diamond Bar
Zoning LCR140000*
Rooms
Other Rooms Bonus Room, Dressing Area, Exercise Room, Family Room, Formal Entry, Game Room, Great Room, Guest/Maid's Quarters, Jack & Jill, Kitchen, Laundry, Library, Living Room, Main Floor Bedroom, Primary Bathroom, Primary Bedroom, Primary Suite, Office, Retreat, Sauna, Two Primaries, Walk-In Closet, Workshop
Master Bathroom 4
Main Level Bedrooms 3
Kitchen Built-in Trash/Recycling, Butler's Pantry, Granite Counters, Kitchen Island, Kitchen Open to Family Room, Utility sink
Interior
Interior Features 2 Staircases, Balcony, Beamed Ceilings, Built-in Features, Ceiling Fan(s), Crown Molding, Dumbwaiter, Granite Counters, High Ceilings, In-Law Floorplan, Open Floorplan, Pantry, Recessed Lighting, Storage, Wet Bar
Heating Central, Forced Air
Cooling Central Air, Dual
Flooring Carpet, Tile, Wood
Fireplaces Type Family Room, Guest House, Kitchen, Living Room, Primary Bedroom, Primary Retreat, Great Room, Masonry, Raised Hearth, See Through
Fireplace Yes
Appliance 6 Burner Stove, Barbecue, Dishwasher, Double Oven, Disposal, Gas Range, Gas Cooktop, Microwave, Range Hood, Refrigerator, Warming Drawer
Laundry Gas & Electric Dryer Hookup, Individual Room, Inside, Stackable
Exterior
Exterior Feature Barbecue Private
Parking Features Built-In Storage, Direct Garage Access, Driveway, Paved, Driveway Down Slope From Street, Garage, Garage Faces Side, Garage Door Opener, Guest, Oversized, RV Access/Parking, Workshop in Garage
Garage Spaces 6.0
Fence Split Rail, Stucco Wall, Wrought Iron
Pool Private, In Ground
Community Features Curbs, Gutters, Horse Trails, Stable(s), Rural
Amenities Available Pickleball, Pool, Spa/Hot Tub, Playground, Tennis Court(s), Paddle Tennis, Sport Court, Biking Trails, Hiking Trails, Horse Trails, Clubhouse, Recreation Room, Management, Guard, Security, Controlled Access
View Y/N Yes
View Canyon, Hills, Park/Greenbelt, Pool, Trees/Woods
Roof Type Tile
Porch Brick, Patio Open, Front Porch, Wrap Around
Private Pool Yes
Building
Lot Description Back Yard, Front Yard, Gentle Sloping, Greenbelt, Horse Property, Horse Property Unimproved, Landscaped, Lawn, Lot Over 40000 Sqft, Yard
Dwelling Type House
Story 2
Sewer Septic Type Unknown
Water Public
Architectural Style Custom Built
Level or Stories Two
Additional Building Aviary, Gazebo, Guest House, Guest House Detached, Tennis Court Private, Two On A Lot
New Construction No
Schools
Elementary Schools Castle Rock Casroc
Middle Schools Chaparral
High Schools Diamond Bar
School District Walnut Valley Unified
Others
HOA Name Diamond Bar Country Estates
Senior Community No
Security Features Gated with Attendant
Special Listing Condition Standard, Trust
Confidential INFO
SIGN ON PROPERTY 1
TERMS Cash,Cash To New Loan
LIST AGRMT Exclusive Right To Sell
LIST SERVICE Full Service
PRIVATE REMARKS Buyer is advised that listing agent has not measured the property. Buyer is responsible to satisfy themselves as to the square footage represented. Square footage has been auto-populated from public records for both properties * PLEASE REFER TO SUPPLEMENT WITH OFFER TIPS * WHEN WRITING OFFERS, PLEASE NOTE GEORGE GERONSIN DRE #01435784 AS LISTING AGENT * Offers to be submitted to: GEORGE@TheGeronsins.com and cc: FILE@TheGeronsins.com *Thank you!
SHOW CONTACT TYPE Agent
SHOW CONTACT NAME The Geronsins
SHOW CONTACT PH 714-602-3557
SHOW INSTRUCTIONS Showings are scheduled by appointment only * Please CALL or TEXT George Geronsin @ 714-357-3444 or Grace Zhang @ 714-287-0604 for scheduling. Thank you!


GET MORE INFORMATION






