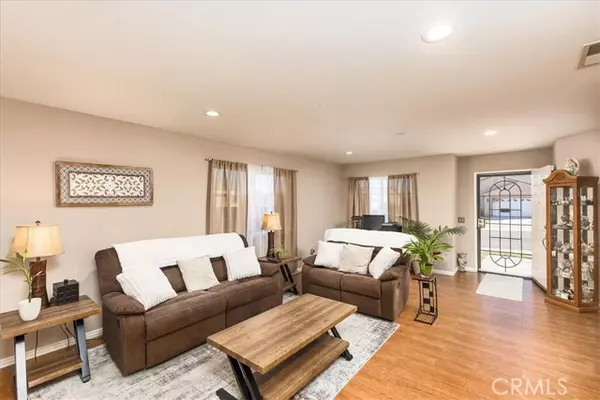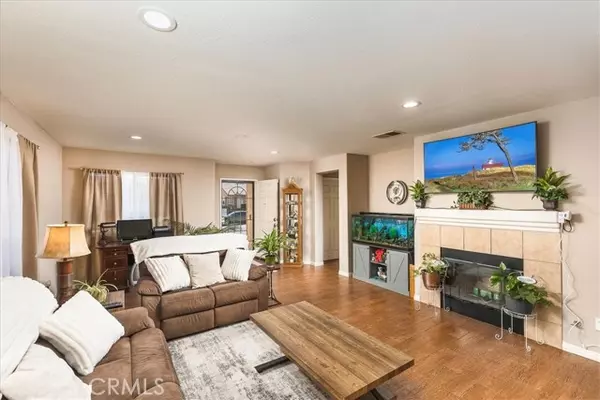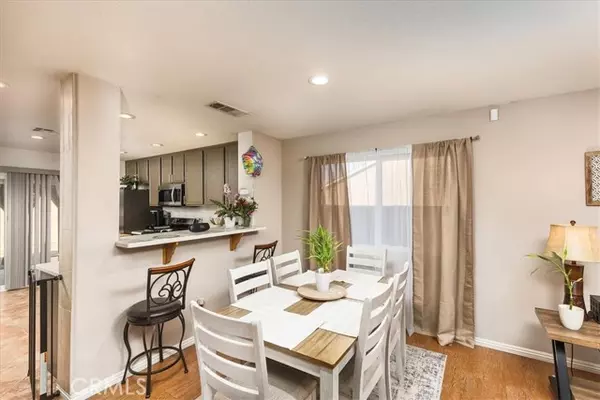
13808 Brynwood ST Victorville, CA 92392
3 Beds
2 Baths
1,492 SqFt
UPDATED:
12/18/2024 11:32 PM
Key Details
Property Type Single Family Home
Sub Type Single Family Residence
Listing Status Active
Purchase Type For Sale
Square Footage 1,492 sqft
Price per Sqft $301
MLS Listing ID SW24247163
Style Traditional
Bedrooms 3
Full Baths 2
Construction Status Turnkey
HOA Y/N No
Year Built 2006
Lot Size 7,291 Sqft
Acres 0.1674
Property Description
Location
State CA
County San Bernardino
Area Vic - Victorville
Rooms
Other Rooms All Bedrooms Down, Great Room, Kitchen, Laundry, Living Room, Main Floor Bedroom, Main Floor Primary Bedroom, Primary Bathroom, Primary Bedroom, Walk-In Closet
Master Bathroom 2
Main Level Bedrooms 3
Kitchen Corian Counters
Interior
Interior Features Ceiling Fan(s), Corian Counters, Open Floorplan, Pantry, Pull Down Stairs to Attic, Recessed Lighting, Storage
Heating Central
Cooling Central Air
Flooring Carpet, Tile
Fireplaces Type Living Room, Gas, Wood Burning
Inclusions Kitchen Refrigerator, Above Ground Pool
Fireplace Yes
Appliance Dishwasher, Disposal, Gas Oven, Microwave, Refrigerator, Vented Exhaust Fan, Water Heater, Water Line to Refrigerator, Water Softener
Laundry Gas Dryer Hookup, Individual Room, Inside, See Remarks, Washer Hookup
Exterior
Exterior Feature Satellite Dish
Parking Features Direct Garage Access, Driveway, Concrete, Garage, Garage - Single Door, Garage Door Opener, See Remarks
Garage Spaces 2.0
Fence Good Condition, Privacy, Wood, Wrought Iron
Pool None
Community Features Curbs, Sidewalks, Street Lights
Utilities Available Electricity Connected, Natural Gas Connected, Sewer Connected, Water Connected
View None
Roof Type Tile
Porch Concrete, Covered, Patio
Private Pool No
Building
Lot Description Front Yard, Landscaped, Lawn, Lot 6500-9999, Rectangular Lot, Park Nearby, Sprinkler System, Sprinklers In Front, Sprinklers In Rear
Dwelling Type House
Story 1
Sewer Public Sewer
Water Public
Architectural Style Traditional
Level or Stories One
Additional Building Shed(s)
New Construction No
Construction Status Turnkey
Schools
Elementary Schools Vista Verde Visver
High Schools Serrano
School District Snowline Joint Unified
Others
Senior Community No
Security Features Carbon Monoxide Detector(s),Smoke Detector(s),Wired for Alarm System
Special Listing Condition Standard
Confidential INFO
SIGN ON PROPERTY 1
TERMS Cash To New Loan,Contract,Conventional,FHA,VA Loan
LIST AGRMT Exclusive Right To Sell
LIST SERVICE Full Service
PRIVATE REMARKS EASY TO SHOW CALL LA to schedule. Buyer shall apply for & must qualify to assume solar lease prior to closing. NHD & Solar Information attached in supplements. Send completed offers to include; Proof of Funds/Lender Approval (if financed), Agency, Purchase Agreement, etc. to; youragentpaul@gmail.com. Buyer(s)/ Buyers agents shall complete their due diligence to verify seller disclosures, MLS data, property information, inspections & investigations to satisfy themselves to all conditions affecting the property prior to close of escrow. All information deemed reliable but not guaranteed. Seller shall have first option to select all services, unless buyer chooses to pay for all sides. Please CALL listing agent with any questions. Kitchen Refrigerator may be included as-is. (*Include in offer; Contingency of Buyer shall apply for & must qualify to assume Solar lease prior to closing.) Installed alarm system may be assumable to buyer at monthly expense (internet required) after closing or seller may have it removed. Buyer to verify with City if property is suitable for RV parking.
SHOW CONTACT TYPE Agent
SHOW CONTACT NAME Paul Wilkinson
SHOW CONTACT PH 9515667111
SHOW INSTRUCTIONS EAST TO SHOW. CALL or TEXT LISTING AGENT (with Photo of your business card/name/time of showing) TO SCHEDULE & CONFIRM SHOWING appointment. Please do not use showing time to schedule showings. SUPRA (on front hose bib stand)- Selling Agents please leave a business card at the property, turn off lights and lock all doors following your showing. MLS status is accurate. Two small dogs on the property for those with allergies. BE ADVISED: Video and/or sound recording may be in progress during your showings at seller's discretion. For any questions regarding the property please contact Listing Agent.


GET MORE INFORMATION






