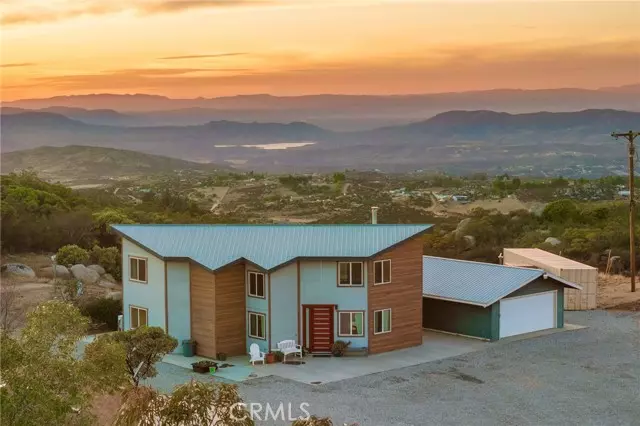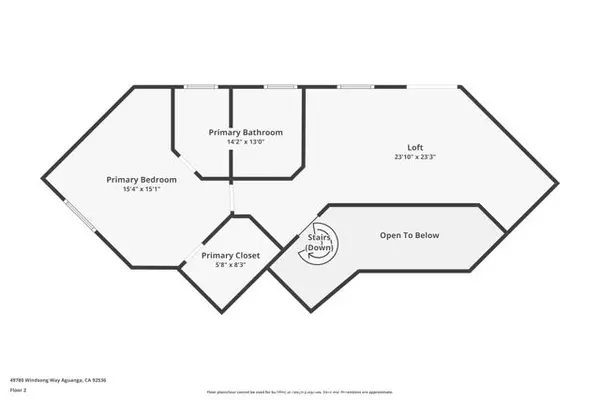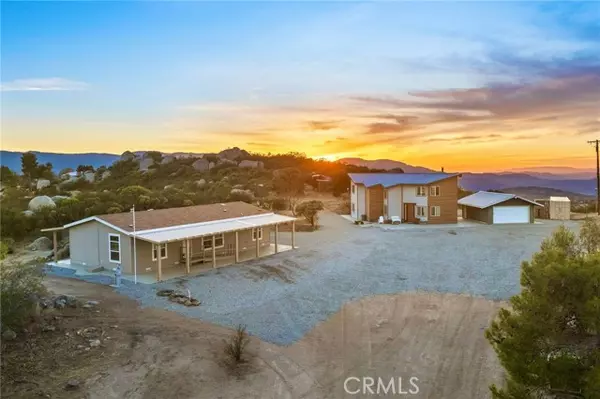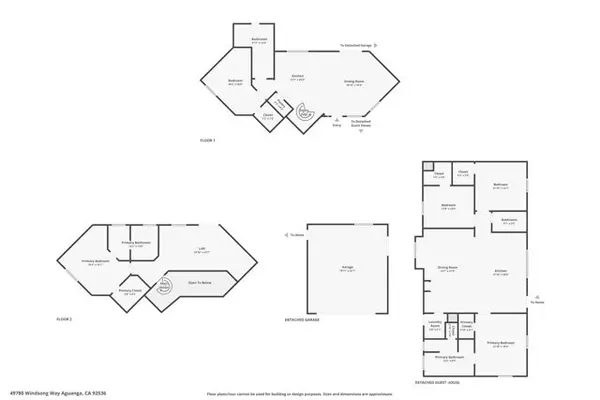
49780 Windsong Way Aguanga, CA 92536
5 Beds
4 Baths
2,961 SqFt
UPDATED:
12/19/2024 01:26 PM
Key Details
Property Type Single Family Home
Sub Type Single Family Residence
Listing Status Active
Purchase Type For Sale
Square Footage 2,961 sqft
Price per Sqft $276
MLS Listing ID SW24244725
Bedrooms 5
Full Baths 4
Construction Status Termite Clearance,Turnkey,Updated/Remodeled
HOA Y/N No
Year Built 1983
Lot Size 8.670 Acres
Acres 8.67
Property Description
Location
State CA
County Riverside
Area Srcar - Southwest Riverside County
Zoning R-R-5
Rooms
Other Rooms Den, Loft, Main Floor Bedroom, Two Primaries, Walk-In Closet
Master Bathroom 3
Main Level Bedrooms 4
Kitchen Granite Counters, Kitchen Island, Kitchen Open to Family Room, Remodeled Kitchen, Utility sink
Interior
Interior Features Balcony, Beamed Ceilings, Granite Counters, Pantry, Storage, Track Lighting
Heating Central
Cooling Central Air
Flooring Carpet, Tile, Vinyl, Wood
Fireplaces Type Pellet Stove
Inclusions Washer, dryer, fridge (in both homes)
Fireplace Yes
Appliance Dishwasher, Electric Water Heater, Microwave, Propane Oven, Propane Range, Range Hood, Refrigerator, Water Heater
Laundry Dryer Included, Individual Room, Stackable, Washer Included
Exterior
Parking Features Driveway, Gravel, Garage, Gated
Garage Spaces 2.0
Fence Partial, Wire, Wood
Pool None
Community Features Hiking, Horse Trails, Mountainous, Stable(s)
Utilities Available Electricity Connected, Propane
View Y/N Yes
View Hills, Lake, Mountain(s), Panoramic, Rocks
Handicap Access Ramp - Main Level
Porch Patio
Private Pool No
Building
Lot Description 6-10 Units/Acre, Horse Property, Rocks, Secluded
Dwelling Type House
Story 2
Foundation Permanent
Sewer Conventional Septic
Water Well
Level or Stories Two
Additional Building Guest House, Shed(s), Storage, Two On A Lot
New Construction No
Construction Status Termite Clearance,Turnkey,Updated/Remodeled
Schools
Elementary Schools Cottonwood Cotton
High Schools Hamilton
School District Hemet Unified
Others
Senior Community No
Special Listing Condition Standard
Confidential INFO
SIGN ON PROPERTY 1
TERMS Cash,Cash To New Loan,Conventional,Submit,VA Loan
LIST AGRMT Exclusive Right To Sell
LIST SERVICE Full Service
PRIVATE REMARKS Partial dirt road to/on property. SUV or Truck is recommended. We have termite clearance, report is in the supplements. All floor plans are uploaded in supplements. Propane is leased. There was a death on the property - peaceful passing of previous owner. Please email offers to Nikkiniksells@gmail.com. Please text agent to confirm receipt of offer. Services to be Escrow321 ; Kristen Gabel, Stewart Title; Julie Putjenter. Please call Nikki with any questions. Manufactured home/ADU is on a permanent foundation. Please advise buyers they will need two insurance policies (fair plan) and two home warranties. Buyers/buyers agents to complete due diligence and to verify lot size, square footage, septic, well and taxes.
SHOW CONTACT TYPE Agent
SHOW CONTACT NAME Nikki
SHOW CONTACT PH 914-475-4902
SHOW INSTRUCTIONS Please DO NOT go direct. Please schedule through ShowingTime. Combo will be given upon confirmation. Please give as much notice as possible (at least 2 hours if you can, 24 hours preferred, seller has dogs on property).Text agent with any questions: 914-475-4902.


GET MORE INFORMATION






