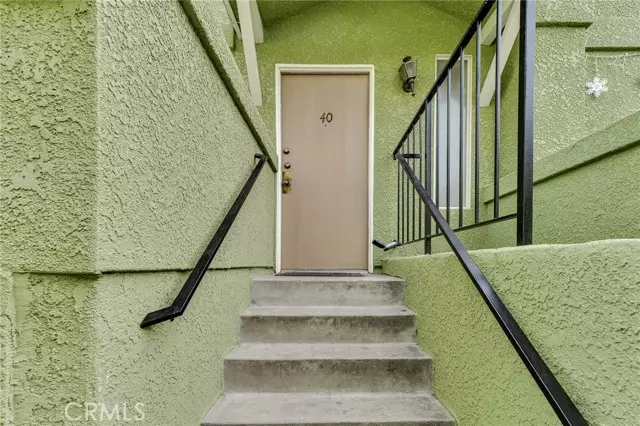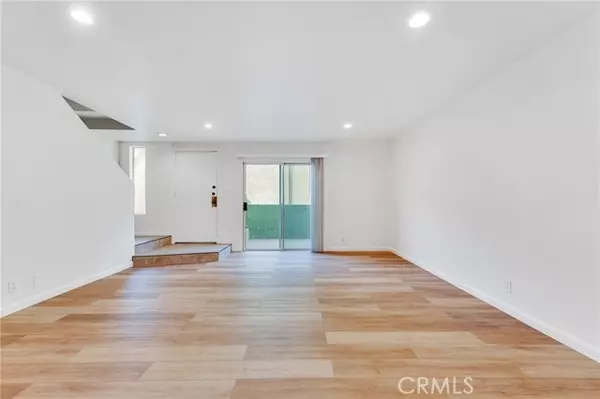
13880 Sayre St #40 Sylmar, CA 91342
3 Beds
3 Baths
1,246 SqFt
UPDATED:
12/16/2024 12:09 AM
Key Details
Property Type Condo
Sub Type Condominium
Listing Status Active
Purchase Type For Sale
Square Footage 1,246 sqft
Price per Sqft $421
MLS Listing ID PW24246130
Bedrooms 3
Full Baths 2
Half Baths 1
Construction Status Turnkey
HOA Fees $338/mo
HOA Y/N Yes
Year Built 1982
Lot Size 1,441 Sqft
Acres 0.0331
Property Description
The ground floor includes a generous 2-car side-by-side garage with a large laundry area in the back, featuring washer/dryer hookups and newly finished epoxy flooring. From there, head to the second floor, accessible directly from the garage or the front door. This level boasts an open living room with a balcony, a dining area, and a well-designed kitchen. A half bath on this floor, with separate access from the garage or living room, adds extra privacy and versatility.
All three bedrooms are located on the third floor, providing a peaceful and comfortable retreat. Recent upgrades include new carpet, vinyl flooring, wood planks on the balcony, a new air conditioning system, a water heater, and a refreshed kitchen.
Location
State CA
County Los Angeles
Area Syl - Sylmar
Rooms
Other Rooms All Bedrooms Up, Laundry, Primary Bathroom, Primary Bedroom, Walk-In Closet
Master Bathroom 1
Interior
Interior Features Balcony, Living Room Balcony
Cooling Central Air
Flooring Tile, Vinyl
Fireplaces Type None
Appliance Dishwasher, Gas Oven, Gas Water Heater, Microwave
Laundry In Garage
Exterior
Parking Features Garage, Garage Door Opener
Garage Spaces 2.0
Pool Community
Community Features Sidewalks, Street Lights, Suburban
Utilities Available Cable Available, Electricity Available, Natural Gas Available, Water Connected
Amenities Available Pool, Spa/Hot Tub
View None
Porch Deck
Private Pool No
Building
Lot Description Zero Lot Line
Dwelling Type Multi Family
Story 3
Sewer Public Sewer
Water Public
Level or Stories Three Or More
New Construction No
Construction Status Turnkey
Schools
School District Los Angeles Unified
Others
HOA Name Olive Tree Villas
Senior Community No
Security Features Fire and Smoke Detection System,Gated Community
Special Listing Condition Standard
Confidential INFO
TERMS Cash,Cash To Existing Loan,Cash To New Loan,Conventional,Fannie Mae,Freddie Mac
LIST AGRMT Exclusive Right To Sell
LIST SERVICE Full Service
PRIVATE REMARKS Gate code #015 - Please call Natalia with any questions at 949-200-2932. Buyers will need to cross-qualify with seller's preferred lender. Broker and agents do not guarantee the accuracy of bedroom/bathroom count, square footage, lot size, zoning, permitted or un-permitted space or renovations, rent control, permits, zoning, use code, schools, HOA information and/or other information concerning the condition or features of the property provided by the Seller or obtained from public records or other sources. The Buyer is advised to independently verify the accuracy of all information as it is the Buyer's sole responsibility to perform investigations and satisfy themselves.
SHOW CONTACT TYPE None
SHOW INSTRUCTIONS Go direct, Supra lockbox on gate near front door


GET MORE INFORMATION






