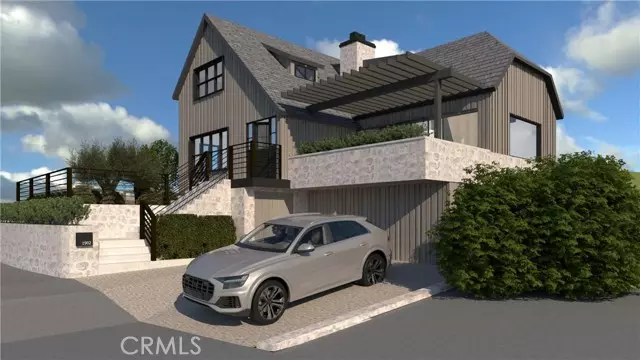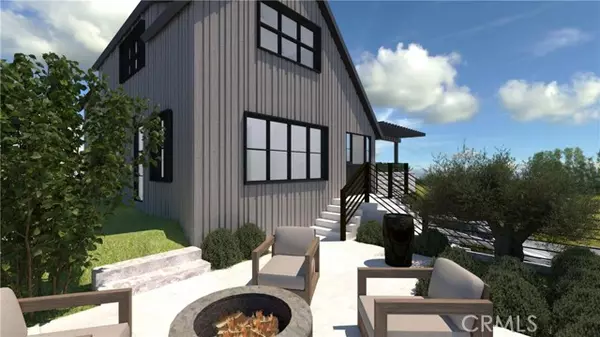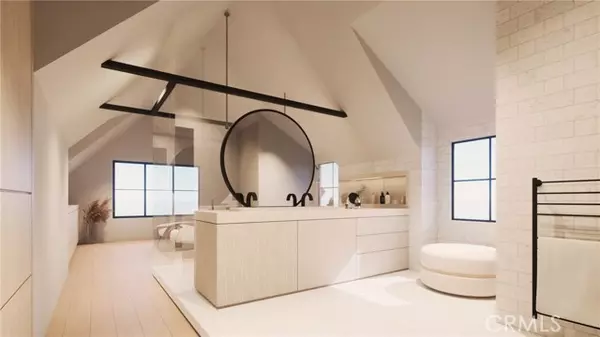
1902 Ocean WAY Laguna Beach, CA 92651
5 Beds
7 Baths
3,062 SqFt
UPDATED:
12/10/2024 09:29 PM
Key Details
Property Type Single Family Home
Sub Type Single Family Residence
Listing Status Active
Purchase Type For Sale
Square Footage 3,062 sqft
Price per Sqft $2,448
Subdivision Woods Cove (Wc)
MLS Listing ID LG24242557
Style Contemporary,Custom Built
Bedrooms 5
Full Baths 4
Half Baths 3
Construction Status Additions/Alterations,Building Permit,Under Construction
HOA Y/N No
Year Built 1929
Lot Size 6,477 Sqft
Acres 0.1487
Property Description
Location
State CA
County Orange
Area Lv - Laguna Village
Rooms
Other Rooms Great Room, Kitchen, Laundry, Living Room, Main Floor Bedroom, Primary Bathroom, Primary Bedroom, Primary Suite, Walk-In Closet
Master Bathroom 2
Main Level Bedrooms 1
Kitchen Built-in Trash/Recycling, Butler's Pantry, Kitchen Island, Kitchen Open to Family Room, Pots & Pan Drawers, Self-closing cabinet doors, Self-closing drawers, Stone Counters, Utility sink
Interior
Interior Features Balcony, Bar, Built-in Features, Copper Plumbing Full, Electronic Air Cleaner, In-Law Floorplan, Open Floorplan, Pantry, Recessed Lighting, Stone Counters, Storage, Wet Bar, Wired for Data, Wired for Sound
Heating Natural Gas, Zoned
Cooling Central Air, SEER Rated 16+, Zoned
Flooring Wood
Fireplaces Type Living Room, Outside, Gas, Fire Pit
Fireplace Yes
Appliance 6 Burner Stove, Barbecue, Built-In Range, Convection Oven, Dishwasher, ENERGY STAR Qualified Appliances, Freezer, Disposal, Gas Oven, Gas Range, Gas Water Heater, Ice Maker, Instant Hot Water, Microwave, Range Hood, Refrigerator, Tankless Water Heater, Water Line to Refrigerator, Water Purifier, Water Softener
Laundry Gas Dryer Hookup, In Closet, In Garage, Individual Room, Inside, Upper Level, Stackable, Washer Hookup
Exterior
Exterior Feature Barbecue Private, Lighting
Parking Features Direct Garage Access, Garage Faces Front, Garage - Single Door, Parking Space
Garage Spaces 2.0
Fence Stone
Pool None
Community Features Curbs, Gutters, Watersports, Storm Drains, Street Lights
Utilities Available Cable Available, Electricity Available, Natural Gas Available, Phone Available, Sewer Connected, Water Available
Waterfront Description Across the Road from Lake/Ocean,Ocean Side Of Highway 1
View Y/N Yes
View Catalina, City Lights, Coastline, Ocean, Panoramic
Roof Type Metal
Handicap Access Doors - Swing In
Porch Deck, Patio, Front Porch, Stone, Terrace
Private Pool No
Building
Lot Description Back Yard, Corners Marked, Sloped Down, Front Yard, Landscaped, Near Public Transit, Patio Home, Walkstreet
Dwelling Type House
Story 2
Foundation Raised
Sewer Public Sewer
Water Public
Architectural Style Contemporary, Custom Built
Level or Stories Two
New Construction No
Construction Status Additions/Alterations,Building Permit,Under Construction
Schools
School District Laguna Beach Unified
Others
Senior Community No
Security Features Closed Circuit Camera(s),Fire and Smoke Detection System,Fire Rated Drywall,Fire Sprinkler System,Security System,Smoke Detector(s)
Special Listing Condition Standard
Confidential INFO
TERMS Cash,Cash To New Loan,Submit
LIST AGRMT Exclusive Right To Sell
LIST SERVICE Full Service
PRIVATE REMARKS Renderings are not precise and conceptual only. Buyers to do their own due diligence through DD and review all information.
SHOW CONTACT TYPE Agent
SHOW CONTACT NAME Philip Smith
SHOW CONTACT PH 9492926050
SHOW INSTRUCTIONS Construction site, please DO NOT walk property without Sellers agent. Please call Philip 949-292-6050 for all showings.


GET MORE INFORMATION






