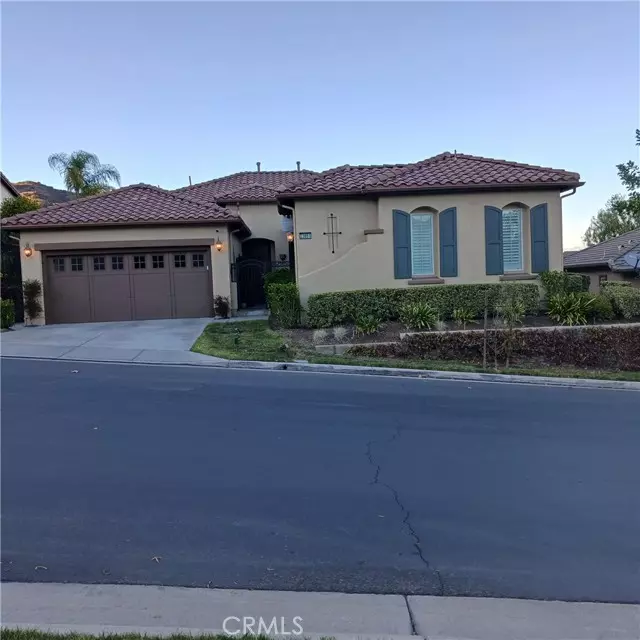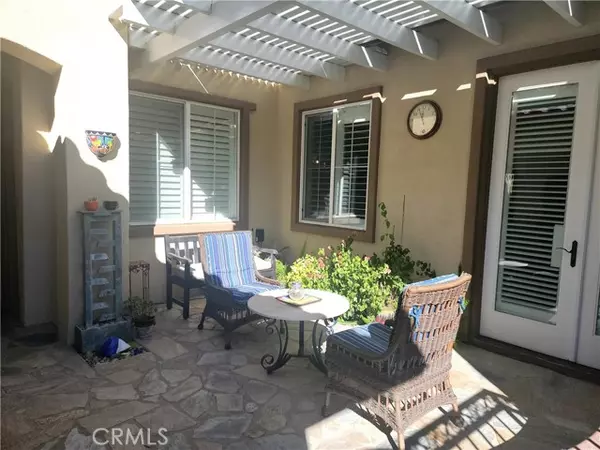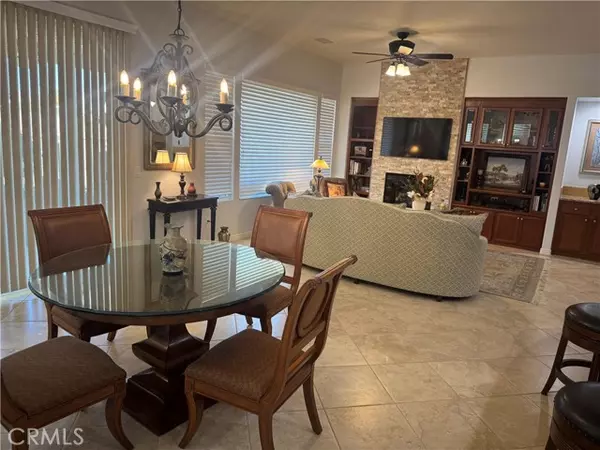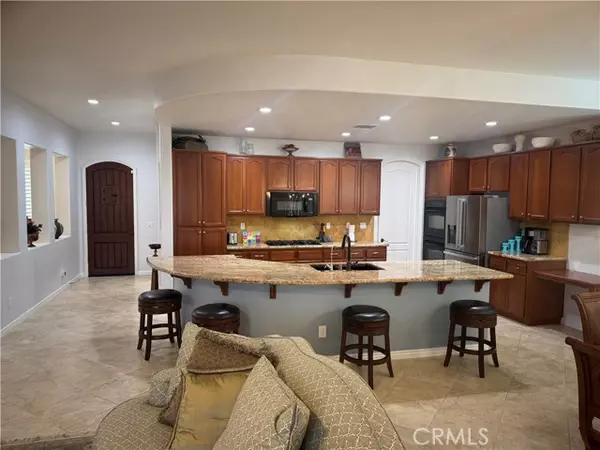23881 Fawnskin DR Corona, CA 92883
3 Beds
4 Baths
2,198 SqFt
UPDATED:
01/10/2025 12:18 PM
Key Details
Property Type Single Family Home
Sub Type Single Family Residence
Listing Status Active
Purchase Type For Sale
Square Footage 2,198 sqft
Price per Sqft $384
MLS Listing ID IG24246112
Style Contemporary
Bedrooms 3
Full Baths 3
Half Baths 1
Construction Status Updated/Remodeled
HOA Fees $324/mo
HOA Y/N Yes
Year Built 2005
Lot Size 6,534 Sqft
Acres 0.15
Property Description
Location
State CA
County Riverside
Area 248 - Corona
Zoning SP ZONE
Rooms
Other Rooms All Bedrooms Down, Attic, Bonus Room, Center Hall, Converted Bedroom, Den, Entry, Family Room, Foyer, Great Room, Kitchen, Laundry, Library, Living Room, Main Floor Bedroom, Main Floor Primary Bedroom, Primary Suite, Office, Recreation, Separate Family Room, Walk-In Closet
Master Bathroom 3
Main Level Bedrooms 3
Kitchen Granite Counters, Kitchen Island, Kitchen Open to Family Room, Pots & Pan Drawers, Utility sink
Interior
Interior Features Ceiling Fan(s), Coffered Ceiling(s), Pantry
Heating Central
Cooling Central Air
Flooring Carpet, Tile
Fireplaces Type Living Room, Gas
Fireplace Yes
Appliance Barbecue, Built-In Range, Convection Oven, Dishwasher, Double Oven, ENERGY STAR Qualified Appliances, ENERGY STAR Qualified Water Heater, Gas Oven, Gas Cooktop, Gas Water Heater, Ice Maker, Microwave, Recirculated Exhaust Fan, Refrigerator, Self Cleaning Oven, Water Heater, Water Line to Refrigerator, Water Purifier
Laundry Gas & Electric Dryer Hookup, Individual Room, Washer Hookup, Washer Included
Exterior
Exterior Feature Barbecue Private, Satellite Dish
Parking Features Attached Carport, Concrete, Garage - Two Door
Garage Spaces 2.0
Fence Excellent Condition, Wrought Iron
Pool Association, Heated, In Ground
Community Features Curbs, Dog Park, Golf, Hiking, Gutters, Lake, Park, Sidewalks, Storm Drains, Street Lights, Valley
Utilities Available Cable Available, Cable Connected, Electricity Available, Electricity Connected, Natural Gas Available, Natural Gas Connected, Phone Available, Phone Connected, Sewer Available, Sewer Connected, Underground Utilities, Water Available, Water Connected
Amenities Available Pickleball, Pool, Spa/Hot Tub, Sauna, Fire Pit, Barbecue, Outdoor Cooking Area, Picnic Area, Golf Course, Tennis Court(s), Paddle Tennis, Other Courts, Jogging Track, Gym/Ex Room, Clubhouse, Billiard Room, Card Room, Banquet Facilities, Recreation Room, Meeting Room, Pet Rules, Pets Permitted, Management, Maintenance Front Yard
View Y/N Yes
View Golf Course, Mountain(s)
Roof Type Concrete
Handicap Access Entry Slope Less Than 1 Foot
Porch Covered, Patio, Front Porch, Screened, Stone
Private Pool No
Building
Lot Description 0-1 Unit/Acre, Back Yard, Front Yard, Gentle Sloping, Landscaped, Lawn, Lot 6500-9999, On Golf Course, Patio Home, Sprinkler System, Sprinklers Drip System
Dwelling Type House
Story 1
Foundation Combination, Slab
Sewer Public Sewer
Architectural Style Contemporary
Level or Stories One
New Construction No
Construction Status Updated/Remodeled
Schools
School District Corona-Norco Unified
Others
HOA Name Trilogy at Glen Ivy
Senior Community Yes
Security Features Automatic Gate,Card/Code Access,Fire and Smoke Detection System,Gated Community
Acceptable Financing Conventional
Listing Terms Conventional
Financing Conventional
Special Listing Condition Standard
Confidential INFO
SIGN ON PROPERTY 1
TERMS Cash,Cash To New Loan,Conventional
LIST AGRMT Exclusive Right To Sell
LIST SERVICE Full Service
SHOW CONTACT TYPE None
SHOW INSTRUCTIONS There is a Supra on front door

GET MORE INFORMATION






