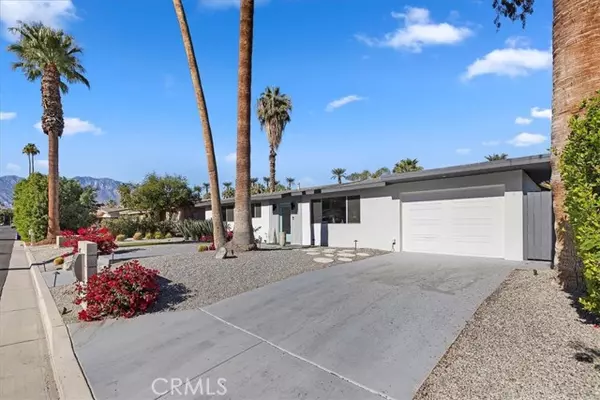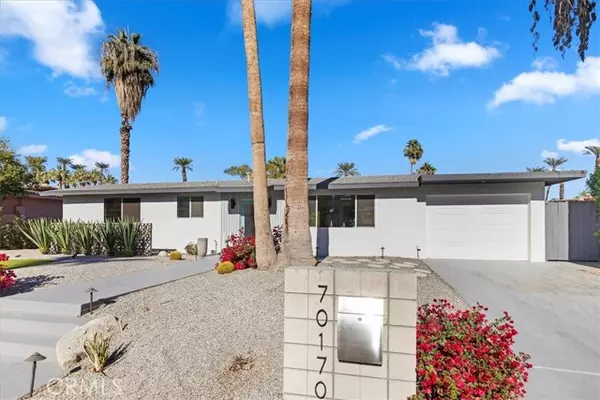
70170 Sun Valley DR Rancho Mirage, CA 92270
2 Beds
2 Baths
1,368 SqFt
UPDATED:
12/19/2024 12:27 AM
Key Details
Property Type Single Family Home
Sub Type Single Family Residence
Listing Status Hold
Purchase Type For Sale
Square Footage 1,368 sqft
Price per Sqft $712
Subdivision Tamarisk Heights (32188)
MLS Listing ID OC24238560
Style Mid Century Modern
Bedrooms 2
Full Baths 1
Three Quarter Bath 1
Construction Status Turnkey
HOA Y/N No
Year Built 1964
Lot Size 6,969 Sqft
Acres 0.16
Property Description
Location
State CA
County Riverside
Area 321 - Rancho Mirage
Zoning R1
Rooms
Other Rooms All Bedrooms Down, Attic, Family Room, Jack & Jill, Kitchen, Main Floor Bedroom, Main Floor Primary Bedroom, Primary Bathroom, Primary Bedroom, Primary Suite, Walk-In Closet
Master Bathroom 2
Main Level Bedrooms 2
Kitchen Kitchen Island, Kitchen Open to Family Room, Quartz Counters, Remodeled Kitchen, Self-closing cabinet doors, Self-closing drawers
Interior
Interior Features Built-in Features, Open Floorplan, Quartz Counters, Recessed Lighting, Storage
Heating Central
Cooling Central Air
Flooring Tile
Fireplaces Type Family Room
Fireplace Yes
Appliance Convection Oven, Dishwasher, Free-Standing Range, Disposal, Gas Oven, Gas Range, Gas Water Heater, Microwave, Range Hood, Refrigerator
Laundry Gas Dryer Hookup, In Garage, Inside, Washer Hookup
Exterior
Parking Features Driveway, Concrete, Driveway Level, Garage, Garage Faces Front, Garage - Single Door
Garage Spaces 1.0
Fence Wood
Pool Private, Gunite
Community Features Biking, Curbs, Foothills, Golf, Hiking, Gutters, Mountainous, Suburban
Utilities Available Cable Available, Electricity Connected, Natural Gas Connected, Sewer Connected, Underground Utilities, Water Connected
View Y/N Yes
View Courtyard, Hills, Mountain(s), Neighborhood, Panoramic, Pool
Roof Type Composition,Shingle
Handicap Access Doors - Swing In
Porch Concrete, Patio, Patio Open, Porch, Front Porch, Rear Porch, Screened, Wrap Around
Private Pool Yes
Building
Lot Description Back Yard, Desert Front, Landscaped, Lawn, Level with Street, Lot 6500-9999, Rectangular Lot, Level, Near Public Transit, Patio Home, Rocks, Sprinkler System, Sprinklers In Rear, Sprinklers Timer, Treed Lot, Walkstreet
Dwelling Type House
Story 1
Foundation Slab
Sewer Public Sewer
Water Public
Architectural Style Mid Century Modern
Level or Stories One
New Construction No
Construction Status Turnkey
Schools
Elementary Schools Rancho Mirage Ranmir
Middle Schools Nellie N. Coffman
High Schools Rancho Mirage
School District Palm Springs Unified
Others
Senior Community No
Security Features Carbon Monoxide Detector(s),Smoke Detector(s),Wired for Alarm System
Special Listing Condition Standard
Confidential INFO
TERMS Cash,Conventional,FHA,Submit
LIST AGRMT Exclusive Right To Sell
LIST SERVICE Full Service
PRIVATE REMARKS FURNISHINGS ARE NEGOTIABLE. EMAIL QUESTIONS & OFFERS TO TYSONL.RE@GMAIL.COM \"Any numerical statements regarding square footage, room dimensions and/or lot size are approximations only and have not been verified by Seller or Broker. Buyer is advised to investigate the condition and suitability of all aspects of the property, including but not limited to the foregoing. All offers are subject to be cross qualified by Jun Lee at jun@junleemortgage.com
SHOW CONTACT TYPE Agent
SHOW CONTACT NAME Tyson
SHOW CONTACT PH 714.308.1228
SHOW INSTRUCTIONS PLEASE TEXT LISTING AGENT WITH NAME, DRE# & THE DAY/TIME YOU WANT TO SHOW, THEN GO DIRECT. DO NOT USE ANY AUTOMATED SHOWING REQUESTS SUCH AS SHOWING TIME TO REQUEST ACCESS. THESE METHODS WILL NOT BE RESPONDED TO.


GET MORE INFORMATION






