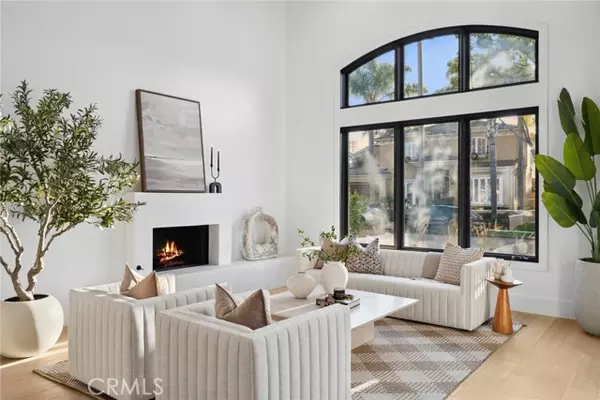
1824 Port Carlow PL Newport Beach, CA 92660
5 Beds
5 Baths
3,875 SqFt
OPEN HOUSE
Sun Dec 22, 1:00pm - 4:00pm
UPDATED:
12/22/2024 11:41 PM
Key Details
Property Type Single Family Home
Sub Type Single Family Residence
Listing Status Active
Purchase Type For Sale
Square Footage 3,875 sqft
Price per Sqft $1,495
Subdivision Harbor View Homes (Hvhm)
MLS Listing ID NP24240754
Style Contemporary,Modern
Bedrooms 5
Full Baths 4
Half Baths 1
Construction Status Updated/Remodeled
HOA Fees $115/mo
HOA Y/N Yes
Year Built 2002
Lot Size 6,006 Sqft
Acres 0.1379
Property Description
Location
State CA
County Orange
Area Nv - East Bluff - Harbor View
Rooms
Other Rooms Entry, Family Room, Formal Entry, Jack & Jill, Kitchen, Laundry, Living Room, Main Floor Bedroom, Primary Bathroom, Primary Bedroom, Separate Family Room, Walk-In Closet, Walk-In Pantry
Master Bathroom 1
Main Level Bedrooms 1
Kitchen Built-in Trash/Recycling, Kitchen Island, Remodeled Kitchen, Self-closing cabinet doors, Self-closing drawers, Stone Counters, Walk-In Pantry
Interior
Interior Features Beamed Ceilings, Built-in Features, High Ceilings, Pantry, Recessed Lighting, Two Story Ceilings, Unfurnished
Heating Central, Fireplace(s)
Cooling Central Air
Flooring Tile, Wood
Fireplaces Type Living Room
Fireplace Yes
Appliance 6 Burner Stove, Barbecue, Built-In Range, Dishwasher, Double Oven, Freezer, Disposal, Gas Cooktop, Microwave, Refrigerator
Laundry Dryer Included, Individual Room, Inside, Upper Level, Washer Included
Exterior
Exterior Feature Barbecue Private
Parking Features Driveway, Garage, Garage - Three Door
Garage Spaces 2.0
Pool Private, Association, Community, Fenced, Heated, In Ground
Community Features Sidewalks, Suburban
Utilities Available Cable Connected, Natural Gas Connected, Phone Connected, Sewer Connected, Water Connected
Amenities Available Pool, Barbecue, Picnic Area, Playground, Clubhouse, Maintenance Grounds, Maintenance Front Yard
View Y/N Yes
View Neighborhood
Handicap Access None
Porch Patio, Front Porch
Private Pool Yes
Building
Lot Description Sprinkler System
Dwelling Type House
Story 2
Foundation Concrete Perimeter, Slab
Sewer Public Sewer
Water Public
Architectural Style Contemporary, Modern
Level or Stories Two
New Construction No
Construction Status Updated/Remodeled
Schools
Elementary Schools Andersen Anders2
Middle Schools Corona Del Mar
High Schools Corona Del Mar
School District Newport Mesa Unified
Others
HOA Name Newport Hills Community
Senior Community No
Security Features Fire and Smoke Detection System,Fire Sprinkler System,Smoke Detector(s)
Special Listing Condition Standard
Confidential INFO
SIGN ON PROPERTY 1
TERMS Conventional
LIST AGRMT Exclusive Right To Sell
LIST SERVICE Full Service
PRIVATE REMARKS All showings require 24 hours notice and must be accompanied by listing agent. DO NOT USE SHOWING TIME. To schedule an appointment call/text Julie Pierzak 949.244.4509. MLS information deemed to be reliable although not guaranteed. The property tax/title records show as 3,650 sqft. This does not include the addition. Buyers are responsible for verifying the accuracy of all information and should investigate the data themselves or retain appropriate professionals. Brokers and agents assume no responsibility for typographical errors, and numerical misprints or misinformation
SHOW CONTACT TYPE Agent
SHOW CONTACT NAME Julie Pierzak
SHOW CONTACT PH 9492444509
SHOW INSTRUCTIONS All showings require 24 hours notice and must be accompanied by listing agent. DO NOT USE SHOWING TIME. To schedule an appointment call/text Julie Pierzak 949.244.4509.


GET MORE INFORMATION






