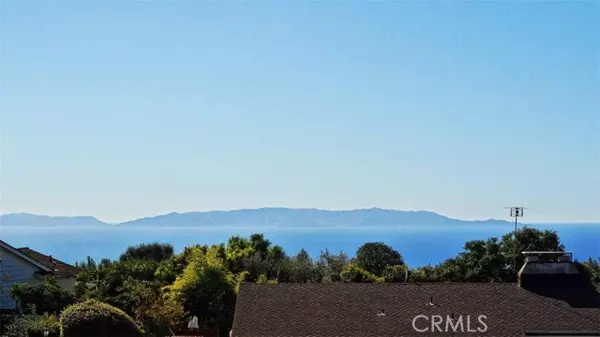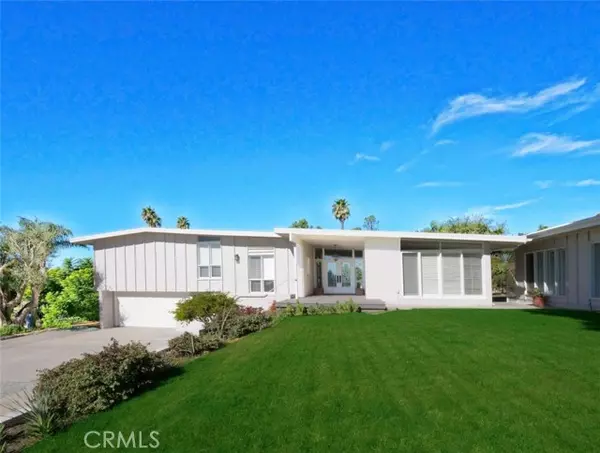
26 Oceanaire DR Rancho Palos Verdes, CA 90275
5 Beds
4 Baths
3,224 SqFt
OPEN HOUSE
Sun Dec 22, 1:00pm - 4:00pm
UPDATED:
12/22/2024 11:41 PM
Key Details
Property Type Single Family Home
Sub Type Single Family Residence
Listing Status Active
Purchase Type For Sale
Square Footage 3,224 sqft
Price per Sqft $899
MLS Listing ID PV24243885
Bedrooms 5
Full Baths 2
Half Baths 1
Three Quarter Bath 1
HOA Y/N No
Year Built 1961
Lot Size 0.480 Acres
Acres 0.4799
Property Description
Location
State CA
County Los Angeles
Area 172 - La Cresta
Zoning RPRS20000*
Rooms
Other Rooms Entry, Kitchen, Living Room, Main Floor Bedroom, Main Floor Primary Bedroom, Primary Suite, See Remarks, Separate Family Room
Master Bathroom 4
Main Level Bedrooms 5
Interior
Interior Features Beamed Ceilings, Cathedral Ceiling(s), High Ceilings, Living Room Deck Attached, Recessed Lighting, Storage, Sunken Living Room
Heating Central
Cooling None
Flooring Carpet, Laminate, Tile, Wood
Fireplaces Type Living Room
Fireplace Yes
Appliance Dishwasher, Free-Standing Range, Disposal, Gas Oven, Gas Range, Indoor Grill, Microwave, Range Hood, Refrigerator, Self Cleaning Oven
Laundry Gas & Electric Dryer Hookup, In Garage, Washer Hookup
Exterior
Parking Features Built-In Storage, Direct Garage Access, Garage Faces Front, Garage - Single Door
Garage Spaces 2.0
Pool Private, In Ground
Community Features Golf, Hiking, Park, Suburban
Utilities Available Electricity Connected, Natural Gas Connected, Sewer Connected, Water Connected
View Y/N Yes
View Catalina, Ocean, Panoramic
Porch Patio Open, Front Porch, See Remarks
Private Pool Yes
Building
Lot Description Cul-De-Sac, Landscaped, Lawn, Lot 20000-39999 Sqft, Park Nearby
Dwelling Type House
Story 1
Sewer Public Sewer
Water Public
Level or Stories One
Additional Building Guest House Detached
New Construction No
Schools
Elementary Schools Vista Grande Visgra
Middle Schools Ridgecrest
High Schools Peninsula
School District Palos Verdes Peninsula Unified
Others
Senior Community No
Security Features Carbon Monoxide Detector(s),Smoke Detector(s)
Special Listing Condition Standard, Trust
Confidential INFO
SIGN ON PROPERTY 1
TERMS Cash,Cash To New Loan
LIST AGRMT Exclusive Right To Sell
LIST SERVICE Full Service
PRIVATE REMARKS 1. Public record shows the original house, built in 1961, has 2,144 sq ft of the living space. The permit in the City shows the guest house, built in 1984, has 1,080 sq ft of living space. The total approximate living space is 2,144 + 1,080 = 3,224 sq ft. Seller and Seller's agents do not guarantee the accuracy of the information. Buyer and Buyer agent to verify. 2. This is a Trust Sale. Please see the Supplements in the Listing for the List of Improvements, Sale Release Agreement and the Inspection Reports.
SHOW CONTACT TYPE Agent
SHOW CONTACT NAME Cindy Carter
SHOW CONTACT PH (310) 388-2533
SHOW INSTRUCTIONS Please contact the co-listing agent, Cindy Carter, at 310-388-2533 for all showings.


GET MORE INFORMATION






