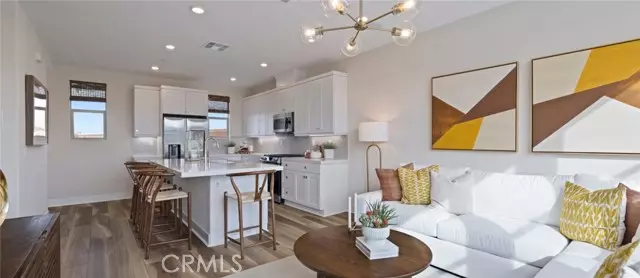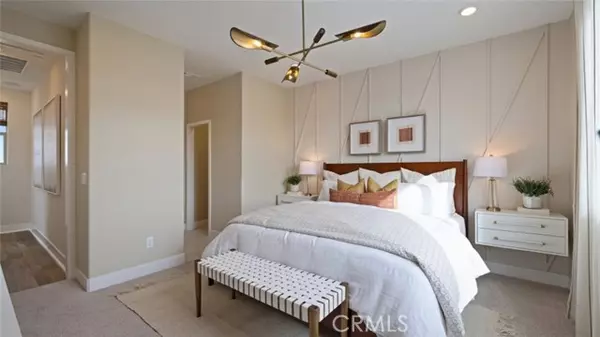
3191 Cove CT Rancho Mission Viejo, CA 92694
3 Beds
3 Baths
1,482 SqFt
UPDATED:
12/06/2024 01:32 PM
Key Details
Property Type Townhouse
Sub Type Townhouse
Listing Status Active
Purchase Type For Sale
Square Footage 1,482 sqft
Price per Sqft $534
MLS Listing ID OC24244737
Style Contemporary
Bedrooms 3
Full Baths 3
Construction Status Under Construction
HOA Fees $966/mo
HOA Y/N Yes
Property Description
Location
State CA
County Orange
Area 699 - Not Defined
Rooms
Other Rooms All Bedrooms Up, Entry, Kitchen, Living Room, Primary Bathroom, Primary Bedroom, Walk-In Closet
Master Bathroom 0
Kitchen Kitchen Island, Kitchen Open to Family Room, Quartz Counters, Self-closing cabinet doors, Self-closing drawers
Interior
Interior Features 2 Staircases, Recessed Lighting
Heating Central, Forced Air
Cooling Central Air
Fireplaces Type None
Appliance Dishwasher, Disposal, Gas Range, Gas Cooktop, Microwave, Refrigerator, Water Heater
Laundry Gas Dryer Hookup, Inside, Washer Hookup
Exterior
Parking Features Direct Garage Access, Garage, Garage Door Opener
Garage Spaces 2.0
Pool Association, Community
Community Features Biking, Curbs, Foothills, Hiking, Gutters, Park, Sidewalks, Storm Drains
Amenities Available Pool, Spa/Hot Tub, Fire Pit, Outdoor Cooking Area, Picnic Area, Sport Court, Biking Trails, Hiking Trails, Gym/Ex Room
View None
Handicap Access None
Porch Concrete, Front Porch
Private Pool No
Building
Dwelling Type House
Story 3
Sewer Public Sewer
Water Public
Architectural Style Contemporary
Level or Stories Three Or More
New Construction Yes
Construction Status Under Construction
Schools
Elementary Schools Other Other
Middle Schools Other
High Schools Tesoro
School District Capistrano Unified
Others
HOA Name Mariposa Homeowners Ass.
Senior Community No
Security Features Carbon Monoxide Detector(s),Smoke Detector(s)
Special Listing Condition Standard
Confidential INFO
TERMS Cash,Conventional,FHA,VA Loan
LIST AGRMT Exclusive Right To Sell
LIST SERVICE Entry Only
PRIVATE REMARKS PLEASE READ SHOWING INSTRUCTIONIS FIRST. ALL SHOWING INSTRUCTIONS/APPOINTMENTS, QUESTIONS ABOUT THE HOMES & COMMUNITY, SALES INFORMATION , OFFERS, ALL MUST BE THROUGH LENNAR HOMES DIRECTLY. DO NOT CALL LISTING AGENT. SHOWINGS WILL BE APPOINTMENT ONLY. CAL KURT AT 949-533-6249 OR (888) 292-6593 FOR APPOINTMENT OR AGENT MAY USE SELF-GUIDED TOUR OPTION VIA SMARTPHONE 10:00-4:00 PM. AGENT MUST BE WITH CLIENT ON THEIR FIRST VISIT. PLEASE DO NOT SEND YOUR CLIENTS DIRECTLY. Buyer to verify all information. Information provide is believed to be accurate but shall not be relied upon without verification by Buyer or Buyer’s Representative. Accuracy of square footage, lot size and other features, amenities and/or not limited to inclusions and exclusions is not guaranteed.
SHOW CONTACT TYPE Other
SHOW CONTACT NAME Lennar
SHOW CONTACT PH 949-533-6249
SHOW INSTRUCTIONS SHOWINGS BY APPOINTMENT ONLY THROUGH LENNAR HOMES. CALL FIRST. DON’T SEND YOUR BUYERS OR SHOW UP WITHOUT APPOINTMENT. PLEASE CALL LENNAR HOMES AT 949-533-6249 OR (888) 292-6593.


GET MORE INFORMATION






