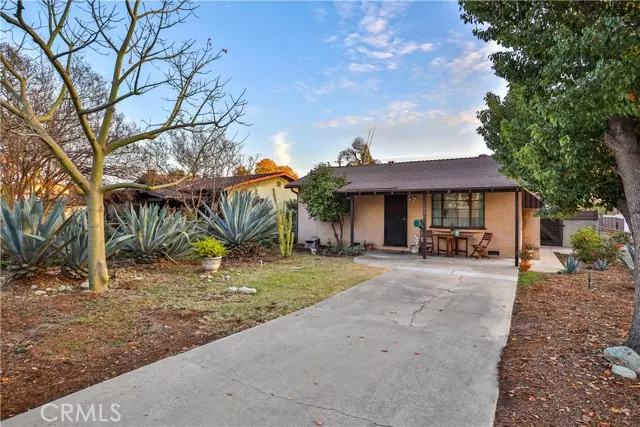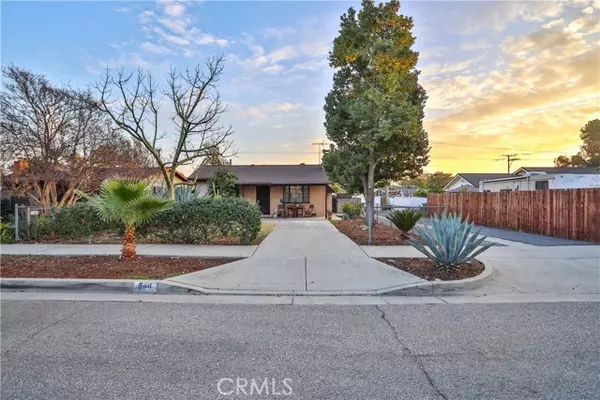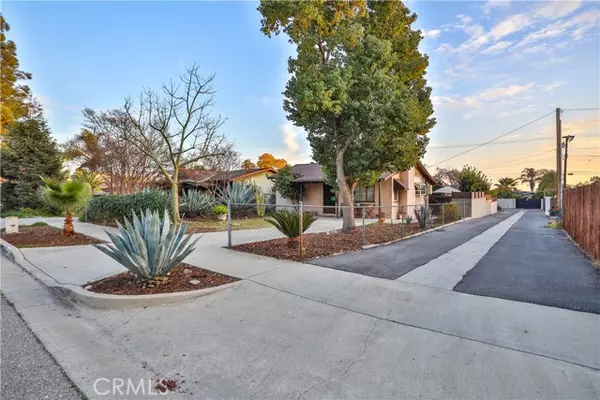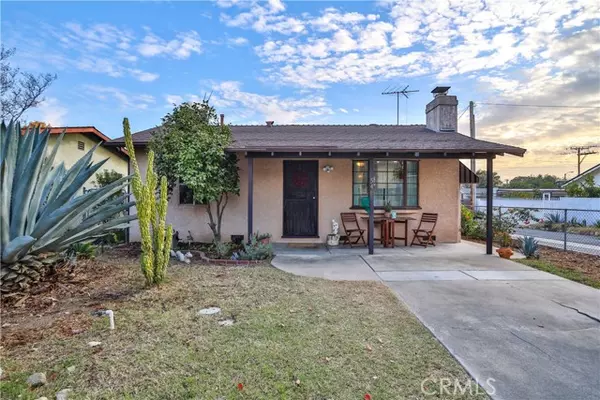
548 E Pine ST Upland, CA 91786
2 Beds
2 Baths
1,000 SqFt
UPDATED:
12/16/2024 06:11 AM
Key Details
Property Type Single Family Home
Sub Type Single Family Residence
Listing Status Pending
Purchase Type For Sale
Square Footage 1,000 sqft
Price per Sqft $625
MLS Listing ID CV24244126
Style Bungalow,Cottage
Bedrooms 2
Full Baths 1
Construction Status Additions/Alterations
HOA Y/N No
Year Built 1948
Lot Size 8,280 Sqft
Acres 0.1901
Property Description
Location
State CA
County San Bernardino
Area 690 - Upland
Rooms
Other Rooms All Bedrooms Down, Family Room, Kitchen
Master Bathroom 1
Main Level Bedrooms 2
Kitchen Granite Counters, Pots & Pan Drawers, Remodeled Kitchen, Utility sink
Interior
Interior Features Built-in Features, Granite Counters, Open Floorplan, Recessed Lighting, Storage, Wired for Data
Heating Central, Forced Air
Cooling Central Air
Flooring Vinyl
Fireplaces Type Family Room, Gas
Inclusions Negotiable: Washer & Dryer, Kitchen Stove
Fireplace Yes
Appliance Gas Range, Microwave, Water Line to Refrigerator
Laundry Dryer Included, Gas Dryer Hookup, Individual Room, Washer Included
Exterior
Parking Features Direct Garage Access, Driveway, Concrete, Garage Faces Side, Garage - Single Door
Garage Spaces 2.0
Fence Block, Chain Link, Good Condition, Vinyl
Pool None
Community Features Park, Street Lights, Suburban
Utilities Available Cable Connected, Electricity Connected, Natural Gas Connected, Sewer Available, Water Connected
View Y/N Yes
View Mountain(s)
Roof Type Composition,Shingle
Handicap Access 2+ Access Exits
Porch Concrete, Slab
Private Pool No
Building
Lot Description 0-1 Unit/Acre, Back Yard, Front Yard, Garden, Level with Street, Lot 6500-9999, Rectangular Lot, Value In Land, Walkstreet, Yard
Dwelling Type House
Story 1
Foundation Raised
Sewer Public Sewer
Water Public
Architectural Style Bungalow, Cottage
Level or Stories One
Additional Building Storage
New Construction No
Construction Status Additions/Alterations
Schools
High Schools Upland
School District Upland
Others
Senior Community No
Security Features Carbon Monoxide Detector(s),Security Lights,Smoke Detector(s)
Special Listing Condition Standard
Confidential INFO
SIGN ON PROPERTY 1
TERMS Cash,Cash To New Loan,Conventional,FHA
LIST AGRMT Exclusive Right To Sell
LIST SERVICE Full Service
PRIVATE REMARKS Please be sure to email both Co-Listing Agents simultaneously to ensure a timely response. Offers: Please EMAIL: REVISED & FULLY COMPLETED CAR 7/24 RPA FORM OFFER with DRE#'s including: An Offer Cover Letter, CURRENT NOVEMBER 2024 OR NEWER & DIRECT LENDER “DU” loan pre-approval with FICO'S if loan financing, CURRENT NOVEMBER 2024 OR NEWER proof of down payment/closing costs (for both All Cash & Lender financed offers), EMD confirmation type, etc. Seller reserves all services. Buyer might be required to Lender cross-qualify. Do NOT use GLIDE. Incomplete Offer packages may not be responded to. Listing Agent Numbers do NOT receive or respond to \"Texts\". House is approx. 982 SF per tax rolls. Thank you.
SHOW CONTACT TYPE Agent,See Remarks
SHOW CONTACT NAME See Showing Instructions
SHOW CONTACT PH see showing inst
SHOW INSTRUCTIONS PLEASE CAREFULLY TAKE NOTE PER SELLER'S INSTRUCTIONS, FOR A \"SCHEDULED AGENT/BUYER SHOWING\": Contact BOTH Co-Listing agents simultaneously via EMAIL ONLY for any questions and/or showing requests; All Buyer's scheduled showings must be accompanied by their Buyer's agent during showings. Per CRMLS Rule 9.10, A Buyer's agent must be physically present on the property at all times when providing access for their buyer to a listed property. Please leave a Business card. Note: There is a 24-Hour Security Alarm, Video & Audio recordings on premises. Please be sure to email both Co-Listing Agents simultaneously to ensure a timely response. Thank you for cooperating with Seller's showing instructions.


GET MORE INFORMATION






