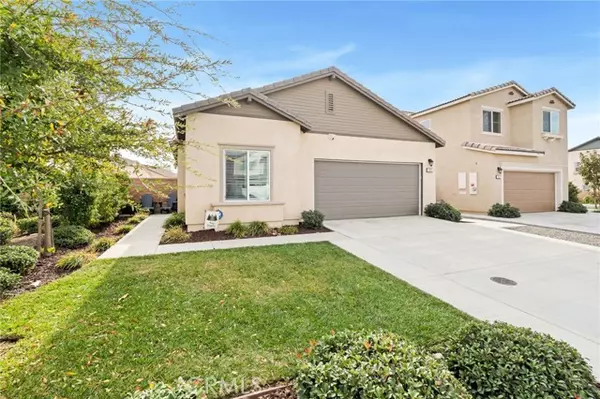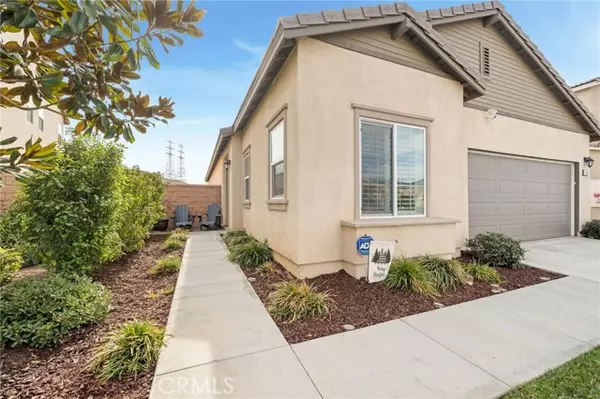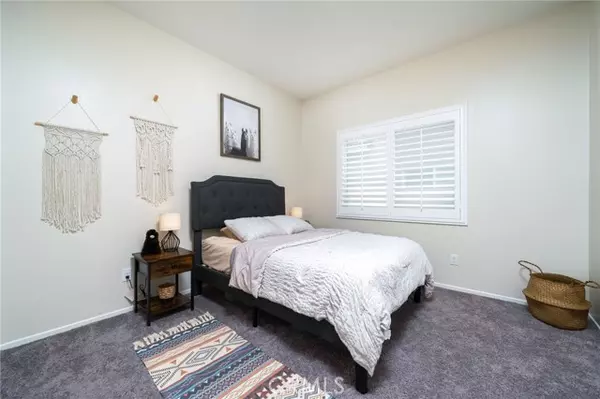
1041 Egret ST Calimesa, CA 92320
3 Beds
2 Baths
1,573 SqFt
UPDATED:
12/16/2024 04:56 PM
Key Details
Property Type Single Family Home
Sub Type Single Family Residence
Listing Status Pending
Purchase Type For Sale
Square Footage 1,573 sqft
Price per Sqft $317
MLS Listing ID CV24244394
Style Traditional
Bedrooms 3
Full Baths 2
Construction Status Turnkey
HOA Fees $95/mo
HOA Y/N Yes
Year Built 2020
Lot Size 5,166 Sqft
Acres 0.1186
Property Description
Location
State CA
County Riverside
Area 269 - Yucaipa/Calimesa/Oak Glen
Rooms
Other Rooms All Bedrooms Down, Kitchen, Laundry, Living Room, Main Floor Primary Bedroom, Primary Bathroom, Primary Bedroom, Walk-In Closet
Master Bathroom 3
Main Level Bedrooms 3
Kitchen Granite Counters, Kitchen Island, Kitchen Open to Family Room, Pots & Pan Drawers
Interior
Interior Features Granite Counters, Open Floorplan, Recessed Lighting
Heating Central, Forced Air
Cooling Central Air
Flooring Carpet, Laminate
Fireplaces Type None
Appliance Dishwasher, Disposal, Gas Range, Microwave, Tankless Water Heater
Laundry In Closet, Inside
Exterior
Parking Features Garage Faces Front, Public
Garage Spaces 2.0
Fence New Condition, Vinyl
Pool None
Community Features Curbs, Sidewalks, Street Lights, Suburban
Utilities Available Cable Available, Electricity Available, Natural Gas Available, Phone Available, Sewer Available, Water Available, Water Connected
Amenities Available Playground, Biking Trails, Hiking Trails, Maintenance Grounds
View Y/N Yes
View Neighborhood
Roof Type Tile
Handicap Access No Interior Steps
Porch Patio, Porch
Private Pool No
Building
Lot Description Back Yard, Front Yard, Sprinkler System, Sprinklers In Front, Sprinklers In Rear, Yard
Dwelling Type House
Story 1
Foundation Slab
Sewer Public Sewer
Water Public
Architectural Style Traditional
Level or Stories One
New Construction No
Construction Status Turnkey
Schools
Middle Schools Mountain View
High Schools Beaumont
School District Beaumont
Others
HOA Name Summerwind Trails East
Senior Community No
Security Features Carbon Monoxide Detector(s),Smoke Detector(s),Wired for Alarm System
Acceptable Financing Conventional
Listing Terms Conventional
Financing Conventional
Special Listing Condition Standard
Confidential INFO
SIGN ON PROPERTY 1
TERMS Cash,Conventional,FHA,Submit,VA Loan
LIST AGRMT Exclusive Right To Sell
LIST SERVICE Full Service
PRIVATE REMARKS Tax records shows the home as 3 bed 3 bath, 1853 square feet. Home is believed to be 1573 square feet, buyers to verify. Broker/Agent does not guarantee the accuracy of square footage, lot size, zoning, rent control, permits, use code, schools, and/or other information regarding the property?s conditions or features. This information may have been provided by the seller, obtained from public records, or other sources. Buyers are strongly advised to independently verify the accuracy of all information through personal inspection and consultation with appropriate professionals. Home has solar panels. Buyer to assume PPA. OFFER DEADLINE MONDAY 12/9 at 5pm. Please submit complete offers to rose@realestatebyomega.com. Be sure to include Pre-approval, Proof of Funds, and DU with the offer. Note that the buyer may be required to undergo cross-qualification.
SHOW CONTACT TYPE Agent
SHOW CONTACT NAME ShowingTime
SHOW CONTACT PH 1-800-SHOWING
SHOW INSTRUCTIONS The first showings will take place during the Open House on Saturday, December 4th, 2024, from 12:00 PM to 3:00 PM, and Sunday, December 5th, 2024, from 12:00 PM to 3:00 PM. For any additional showings, please schedule through ShowingTime.


GET MORE INFORMATION






