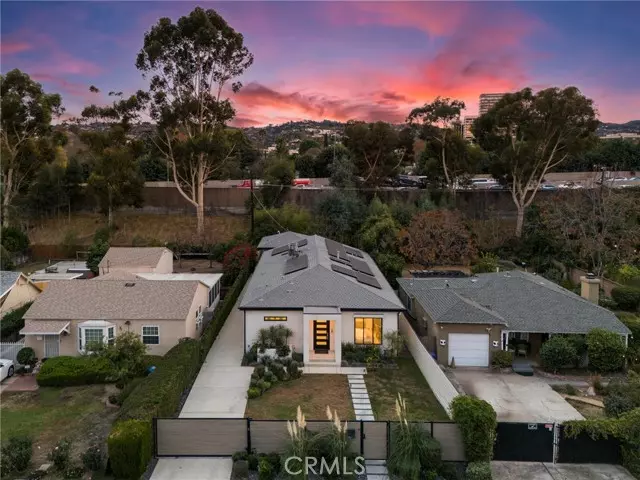
15122 Morrison ST Sherman Oaks, CA 91403
4 Beds
4 Baths
2,422 SqFt
UPDATED:
12/21/2024 11:39 PM
Key Details
Property Type Single Family Home
Sub Type Single Family Residence
Listing Status Active
Purchase Type For Sale
Square Footage 2,422 sqft
Price per Sqft $784
MLS Listing ID PW24243312
Bedrooms 4
Full Baths 3
Half Baths 1
HOA Y/N No
Year Built 1941
Lot Size 6,076 Sqft
Acres 0.1395
Property Description
Location
State CA
County Los Angeles
Area So - Sherman Oaks
Zoning LAR1
Rooms
Other Rooms All Bedrooms Down, Attic, Kitchen, Laundry, Walk-In Closet, Walk-In Pantry
Master Bathroom 4
Main Level Bedrooms 4
Kitchen Kitchen Island, Kitchen Open to Family Room, Walk-In Pantry
Interior
Interior Features High Ceilings, Open Floorplan, Pantry, Pull Down Stairs to Attic, Storage
Heating Central, Zoned
Cooling Central Air, Zoned
Flooring Laminate
Fireplaces Type Family Room
Fireplace Yes
Appliance 6 Burner Stove, Convection Oven, Dishwasher, Freezer, Disposal, Gas Oven, Gas Range, Gas Water Heater, Hot Water Circulator, Microwave, Refrigerator, Tankless Water Heater, Water Purifier
Laundry Individual Room
Exterior
Parking Features Auto Driveway Gate, Driveway, Paved, Electric Vehicle Charging Station(s)
Pool None
Community Features Biking
View Y/N Yes
View Neighborhood
Private Pool No
Building
Lot Description Yard
Dwelling Type House
Story 2
Sewer Public Sewer
Water Public
Level or Stories Two
New Construction No
Schools
School District Los Angeles Unified
Others
Senior Community No
Special Listing Condition Standard
Confidential INFO
TERMS Cash,Conventional,Submit
LIST AGRMT Exclusive Right To Sell
LIST SERVICE Full Service
PRIVATE REMARKS Please submit all offers to c. genoese-zerbi@redfin.com including POF and Pre approval. Call Costanza with questions: 562-221-4527 (see note below). Please be advised that in the interest of upholding fair housing regulations (see FHDA Paragraph 8), Buyer letters will not be presented to the Seller.
SHOW CONTACT TYPE See Remarks
SHOW INSTRUCTIONS No showings prior to 11/12. Use the ShowingTime App or Call/Text ShowingTime @ 800-746-9464 to schedule and confirm all showings. Please do not call listing agent to schedule appointments.


GET MORE INFORMATION






