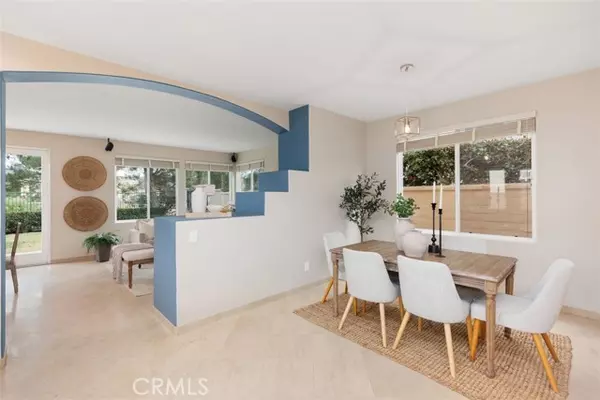
12 Saint Georges CT Coto De Caza, CA 92679
3 Beds
3 Baths
2,072 SqFt
OPEN HOUSE
Sun Dec 22, 2:00pm - 4:00pm
UPDATED:
12/22/2024 04:32 PM
Key Details
Property Type Single Family Home
Sub Type Single Family Residence
Listing Status Pending
Purchase Type For Sale
Square Footage 2,072 sqft
Price per Sqft $699
Subdivision Chantemar (Chan)
MLS Listing ID OC24243570
Style Traditional
Bedrooms 3
Full Baths 2
Half Baths 1
Construction Status Turnkey
HOA Fees $312/mo
HOA Y/N Yes
Year Built 1995
Lot Size 6,298 Sqft
Acres 0.1446
Property Description
Location
State CA
County Orange
Area Cc - Coto De Caza
Rooms
Other Rooms All Bedrooms Up, Entry, Family Room, Kitchen, Laundry, Living Room, Loft, Primary Suite, Separate Family Room, Walk-In Closet
Master Bathroom 1
Kitchen Granite Counters, Kitchen Open to Family Room
Interior
Interior Features Cathedral Ceiling(s), Ceiling Fan(s), Granite Counters, High Ceilings, Recessed Lighting
Heating Central
Cooling Central Air
Fireplaces Type None
Inclusions Washer, dryer, refrigerator
Appliance Dishwasher, Double Oven, Disposal, Gas Cooktop, Gas Water Heater, Microwave, Refrigerator, Water Heater
Laundry Dryer Included, Individual Room, Washer Hookup, Washer Included
Exterior
Parking Features Direct Garage Access, Driveway, Concrete, Garage - Single Door, Garage Door Opener
Garage Spaces 2.0
Fence Block, Wrought Iron
Pool None
Community Features Curbs, Dog Park, Hiking, Horse Trails, Sidewalks, Street Lights
Utilities Available Cable Available, Electricity Connected, Natural Gas Connected, Phone Available, Sewer Connected, Water Connected
Amenities Available Picnic Area, Playground, Sport Court, Hiking Trails, Horse Trails, Management, Security, Controlled Access
View Y/N Yes
View Mountain(s), Trees/Woods
Roof Type Concrete
Handicap Access None
Porch Concrete
Private Pool No
Building
Lot Description Cul-De-Sac, Front Yard, Greenbelt, Landscaped, Lawn, Sprinkler System
Dwelling Type House
Story 2
Foundation Slab
Sewer Public Sewer
Water Public
Architectural Style Traditional
Level or Stories Two
New Construction No
Construction Status Turnkey
Schools
Elementary Schools Tijeras Creek Tijcre
Middle Schools Las Flores
High Schools Tesoro
School District Capistrano Unified
Others
HOA Name CZ Master
Senior Community No
Security Features Gated with Attendant,Carbon Monoxide Detector(s),Smoke Detector(s)
Special Listing Condition Standard
Confidential INFO
TERMS Cash,Cash To New Loan,Conventional
LIST AGRMT Exclusive Right To Sell
LIST SERVICE Full Service
PRIVATE REMARKS Listing Agent/Broker have not verified information stated on the MLS and has either relied on public sources of data or Seller representations. This information is not guaranteed, Buyer shall not rely on any such information, Buyer is strongly advised to independently verify all information contained herein. To submit an offer please complete the form and upload the offer documents at the following link: https://dashboard.bullockrussell.com/offer-submission/flo-bullock/. Please DO NOT include a Buyer introduction letter with your offer. Offers will be presented to the seller within 1 business day of receipt. DISCLAIMER. Seller’s Agent/Seller’s Broker has not independently verified information stated in this MLS listing and has either relied on public sources of data or Seller representations. The information stated in the MLS about this property in NOT guaranteed and Buyer/Buyer’s Agent are strongly advised to independently verify all information contained herein, including but not limited to any numerical references to square footage, lot size, value of upgrades, or otherwise.
SHOW CONTACT TYPE Agent
SHOW CONTACT NAME Flo Bullock
SHOW INSTRUCTIONS First Showings at Open House 12/14 and 12/15 from 1pm-4pm. Please use SHOWING TIME to schedule all appointments, wait for confirmation before going. If there are additional instructions, they will be with your Showing Time confirmation. All appointments require Showing Time confirmation and will be attended by a member of the team to provide access and information at the home. Thank you for showing this home with your clients.


GET MORE INFORMATION






