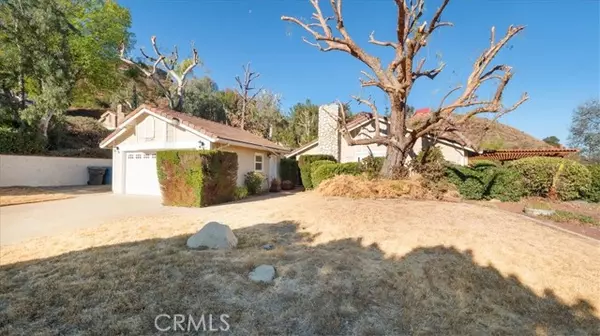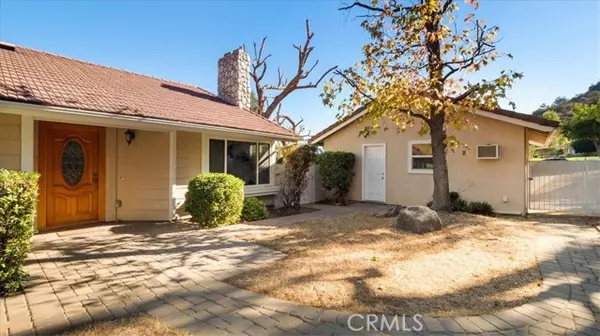
33345 Blanche DR Lake Elsinore, CA 92530
3 Beds
2 Baths
2,013 SqFt
UPDATED:
12/05/2024 01:37 PM
Key Details
Property Type Single Family Home
Sub Type Single Family Residence
Listing Status Active
Purchase Type For Sale
Square Footage 2,013 sqft
Price per Sqft $347
MLS Listing ID CV24243678
Style Traditional
Bedrooms 3
Full Baths 2
HOA Y/N No
Year Built 1988
Lot Size 0.540 Acres
Acres 0.54
Property Description
Location
State CA
County Riverside
Area Srcar - Southwest Riverside County
Zoning R-1
Rooms
Other Rooms Great Room, Living Room, Primary Suite
Master Bathroom 3
Main Level Bedrooms 3
Kitchen Kitchen Open to Family Room, Tile Counters
Interior
Interior Features Ceiling Fan(s), Open Floorplan
Heating Central
Cooling Central Air
Flooring Carpet, Laminate, Wood
Fireplaces Type Game Room, Living Room, Gas, Wood Burning
Fireplace Yes
Appliance Dishwasher, Disposal, Gas Range, Microwave, Vented Exhaust Fan, Water Line to Refrigerator
Laundry Gas Dryer Hookup, In Closet, Inside, Washer Hookup
Exterior
Parking Features Concrete, Garage - Single Door, Garage Door Opener, Oversized, RV Potential
Garage Spaces 2.0
Fence Wire, Wood
Pool Private, In Ground
Community Features Lake, Suburban
View Y/N Yes
View City Lights, Lake, Mountain(s), Neighborhood, Panoramic
Roof Type Tile
Porch Cabana, Patio Open, Wood
Private Pool Yes
Building
Lot Description Back Yard, Sloped Down, Landscaped, Lot 20000-39999 Sqft, Rectangular Lot, Sprinklers In Front, Sprinklers In Rear, Sprinklers Timer
Dwelling Type House
Story 1
Foundation Slab
Sewer Public Sewer
Water Public
Architectural Style Traditional
Level or Stories One
Additional Building Sauna Private
New Construction No
Schools
School District Lake Elsinore Unified
Others
Senior Community No
Security Features Carbon Monoxide Detector(s),Smoke Detector(s)
Special Listing Condition Probate Listing
Confidential INFO
SIGN ON PROPERTY 1
TERMS Cash,Conventional,FHA,Submit,VA Loan
LIST AGRMT Exclusive Right To Sell
LIST SERVICE Full Service
PRIVATE REMARKS Please submit offers to: RealtorJonathan1@gmail.com and include the POF with-in 30 Days. *DISCLAIMER. Listing Agent/Listing Broker has NOT independently verified the information stated in this MLS listing and has either relied on public sources of data or the owner’s representations. The information stated in the MLS about this property in NOT guaranteed. Buyer/Buyer’s Agent are strongly advised to independently verify all information contained herein before writing an offer to purchase, including but not limited to any numerical references to square footage, lot size, value of upgrades, or otherwise. Buyer/Buyer’s Agents are also strongly advised to physically enter the Property.
SHOW CONTACT TYPE Other
SHOW CONTACT NAME ShowingTime
SHOW INSTRUCTIONS Use ShowingTime


GET MORE INFORMATION






