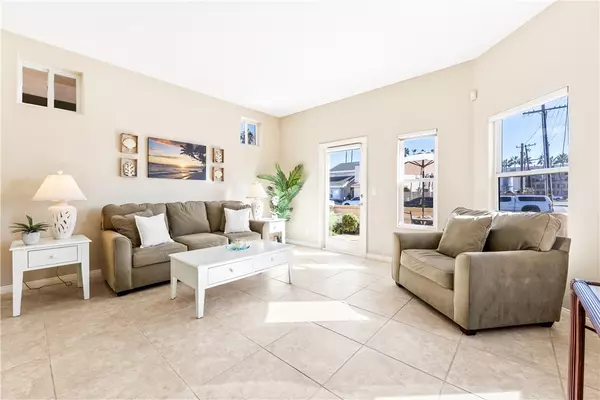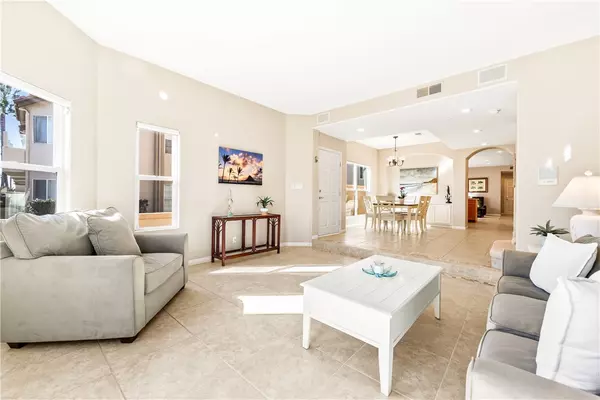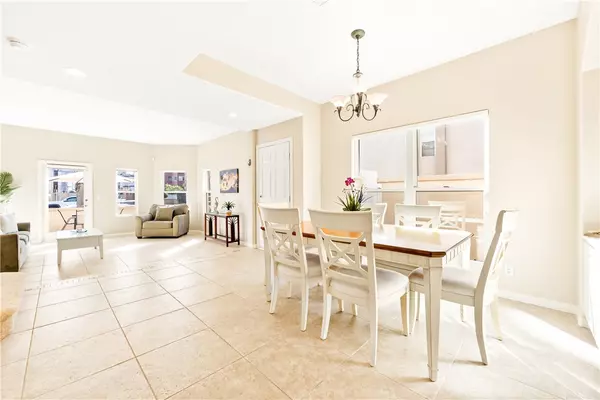
111 14th Huntington Beach, CA 92648
3 Beds
3 Baths
2,700 SqFt
OPEN HOUSE
Sun Dec 22, 12:00pm - 3:00pm
UPDATED:
12/22/2024 10:24 PM
Key Details
Property Type Single Family Home
Sub Type Single Family Residence
Listing Status Active
Purchase Type For Sale
Square Footage 2,700 sqft
Price per Sqft $999
Subdivision Downtown Area (Down)
MLS Listing ID OC24230507
Style Traditional
Bedrooms 3
Full Baths 2
Half Baths 1
Construction Status Termite Clearance
HOA Y/N No
Year Built 1998
Lot Size 2,935 Sqft
Acres 0.0674
Property Description
Are you ready to live where the ocean meets the sand? Welcome home to Huntington Beach!
Location
State CA
County Orange
Area 15 - West Huntington Beach
Rooms
Other Rooms All Bedrooms Up, Family Room, Kitchen, Living Room, Primary Bathroom, Primary Bedroom, Walk-In Closet, Walk-In Pantry
Master Bathroom 1
Kitchen Corian Counters, Kitchen Island, Kitchen Open to Family Room, Walk-In Pantry
Interior
Interior Features 2 Staircases, Balcony, Bar, Built-in Features, Corian Counters, Intercom, Living Room Deck Attached, Pantry, Recessed Lighting, Tile Counters, Wet Bar, Wired for Sound
Heating Central, Fireplace(s), Natural Gas
Cooling None
Flooring Carpet, Tile, Vinyl
Fireplaces Type Family Room, Gas, Gas Starter
Fireplace Yes
Appliance Dishwasher, Disposal, Gas Oven, Gas Cooktop, Gas Water Heater, Microwave, Water Heater
Laundry Dryer Included, Inside, Upper Level, Washer Included
Exterior
Exterior Feature Rain Gutters
Parking Features Direct Garage Access, Driveway, Concrete, Driveway Level, Garage, Garage Faces Rear, Garage - Single Door, Garage Door Opener
Garage Spaces 2.0
Pool None
Community Features Biking, Gutters, Sidewalks
Utilities Available Cable Connected, Electricity Connected, Natural Gas Connected, Sewer Connected, Water Connected
Waterfront Description Across the Road from Lake/Ocean
View Y/N Yes
View Catalina, Ocean, Water, White Water
Handicap Access Grab Bars In Bathroom(s)
Porch Concrete, Patio, Front Porch
Private Pool No
Building
Lot Description 0-1 Unit/Acre, Corner Lot, Sprinklers In Front, Sprinklers On Side, Utilities - Overhead
Dwelling Type House
Story 3
Foundation Slab
Sewer Public Sewer
Water Public
Architectural Style Traditional
Level or Stories Three Or More
New Construction No
Construction Status Termite Clearance
Schools
Elementary Schools Smith Smith
Middle Schools Dwyer
High Schools Huntington Beach
School District Huntington Beach Union High
Others
Senior Community No
Security Features Carbon Monoxide Detector(s),Wired for Alarm System
Acceptable Financing None
Listing Terms None
Financing None
Special Listing Condition Standard
Confidential INFO
SIGN ON PROPERTY 1
TERMS Cash To New Loan
LIST AGRMT Exclusive Right To Sell
LIST SERVICE Full Service
PRIVATE REMARKS All information is deemed reliable but is not guaranteed. Buyer is advised to do their own due diligence to verify the accuracy of all information on the MLS. Property sold as is. Please submit complete package with offer including pre-approval letter as well as lender DU. Seller's choice of services. Seller's will review offers on Monday the 9th after 5:00pm.
SHOW CONTACT TYPE Agent,See Remarks
SHOW CONTACT NAME Nancy Welch
SHOW CONTACT PH 714-813-4705
SHOW INSTRUCTIONS Shown by appointment only with listing agent. Please do not use showing time. Location of lock box will be given when appointment is confirmed. Thank you for showing


GET MORE INFORMATION






