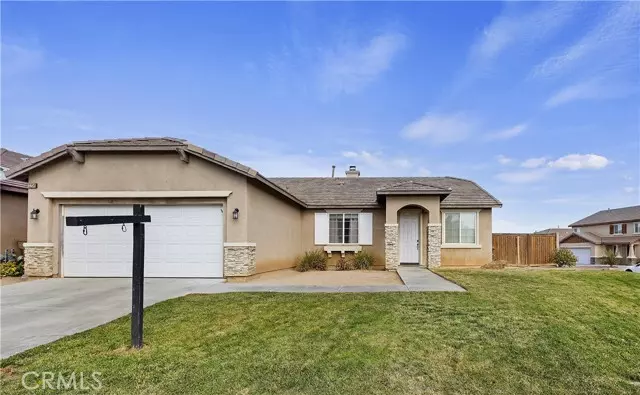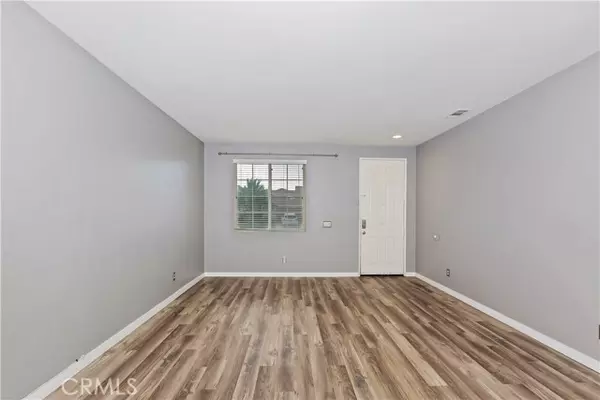
13234 Cucamonga CT Hesperia, CA 92344
4 Beds
2 Baths
1,900 SqFt
UPDATED:
12/06/2024 01:26 PM
Key Details
Property Type Single Family Home
Sub Type Single Family Residence
Listing Status Active
Purchase Type For Sale
Square Footage 1,900 sqft
Price per Sqft $263
MLS Listing ID CV24243266
Bedrooms 4
Full Baths 2
HOA Y/N No
Year Built 2005
Lot Size 7,440 Sqft
Acres 0.1708
Property Description
Location
State CA
County San Bernardino
Area Hsp - Hesperia
Rooms
Other Rooms Family Room, Kitchen, Laundry, Living Room, Main Floor Bedroom, Main Floor Primary Bedroom, Primary Bathroom, Primary Bedroom, Walk-In Closet
Master Bathroom 2
Main Level Bedrooms 4
Interior
Interior Features Ceiling Fan(s), Pantry, Recessed Lighting
Heating Central
Cooling Central Air
Flooring Carpet, Laminate, Tile
Fireplaces Type Family Room, Gas
Fireplace Yes
Appliance Dishwasher, Disposal, Gas Range, Microwave
Laundry Gas Dryer Hookup, Individual Room, Inside, Washer Hookup
Exterior
Parking Features Direct Garage Access, Driveway, Concrete, Garage, Garage Faces Front, Garage - Single Door, Garage Door Opener
Garage Spaces 2.0
Fence Block, Wood
Pool None
Community Features Curbs, Gutters, Sidewalks, Street Lights
Utilities Available Electricity Connected, Natural Gas Connected, Sewer Connected
View Y/N Yes
View Neighborhood
Porch Concrete, Patio Open, Front Porch
Private Pool No
Building
Lot Description Back Yard, Corner Lot, Cul-De-Sac, Front Yard, Lawn, Sprinkler System, Sprinklers In Front
Dwelling Type House
Story 1
Sewer Public Sewer
Water Public
Level or Stories One
New Construction No
Schools
School District Hesperia Unified
Others
Senior Community No
Security Features Smoke Detector(s)
Special Listing Condition Standard
Confidential INFO
SIGN ON PROPERTY 1
TERMS Cash,Cash To New Loan,Conventional
LIST AGRMT Exclusive Right To Sell
LIST SERVICE Full Service
PRIVATE REMARKS All information deemed reliable, but buyers and their agents to do their own investigations of the property and satisfy themselves. Send all offers to chris@vteamhomes.com. Provide RPA, proof of funds, credit score, and pre-approval when submitting your offer. Blind offers will not be considered. Buyer to cross qualify with Vance Vanevenhoven at EPIC Mortgage before acceptance.
SHOW CONTACT TYPE Agent
SHOW INSTRUCTIONS Do not use Showing time. Please text listing agent for lockbox location and date and time requested and include your business card.


GET MORE INFORMATION






