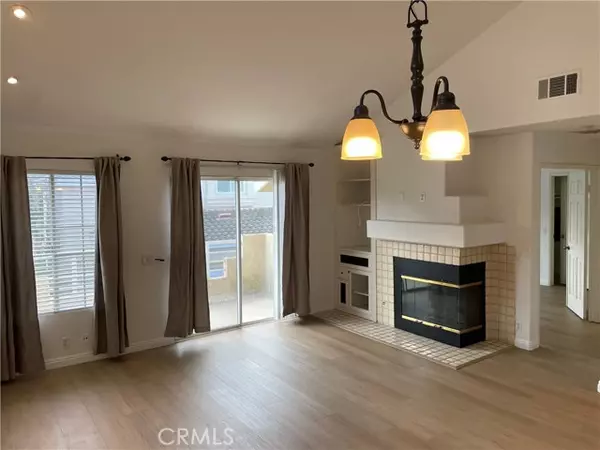
25141 Via Catalina Laguna Niguel, CA 92677
1 Bed
1 Bath
861 SqFt
UPDATED:
12/04/2024 09:51 PM
Key Details
Property Type Condo
Sub Type Condominium
Listing Status Active
Purchase Type For Rent
Square Footage 861 sqft
Subdivision Del Prado Builder I (Dp)
MLS Listing ID OC24243146
Bedrooms 1
Full Baths 1
HOA Y/N Yes
Year Built 1989
Property Description
Location
State CA
County Orange
Area Lnlak - Lake Area
Rooms
Other Rooms Living Room, Main Floor Primary Bedroom, Walk-In Closet
Master Bathroom 1
Main Level Bedrooms 1
Interior
Interior Features Balcony, Ceiling Fan(s), High Ceilings, Living Room Balcony, Open Floorplan
Heating Forced Air
Cooling Central Air
Flooring Carpet, Tile, Vinyl
Fireplaces Type Living Room
Fireplace Yes
Appliance Dishwasher, Gas Range, Microwave, Refrigerator
Laundry Dryer Included, Gas & Electric Dryer Hookup, Inside, Washer Included
Exterior
Parking Features Direct Garage Access
Garage Spaces 1.0
Pool Community
Community Features Urban
Utilities Available Sewer Available
Amenities Available Pool, Spa/Hot Tub
View Y/N Yes
View Neighborhood
Roof Type Clay,Spanish Tile
Private Pool No
Building
Dwelling Type Multi Family
Story 1
Sewer Public Sewer
Water Public
Level or Stories One
New Construction No
Schools
School District Capistrano Unified
Others
Senior Community No
Pets Allowed Call, Size Limit
Confidential INFO
SIGN ON PROPERTY 1
LIST AGRMT Exclusive Right To Lease
LIST SERVICE Full Service
PRIVATE REMARKS The complete application should include the following documents: Must submit verifiable employment & proof of income, 2 months of bank statements with details, 2 most recent paystubs, tax returns for self-employed, copy of driver's license. Send CAR application for all adults 18+. Interested tenants must apply via Rentspree.com. It should include credit report, background check & eviction report. Tenant must obtain renter's insurance.
SHOW CONTACT TYPE See Remarks
SHOW INSTRUCTIONS Easy to show but must be on appointment. Please allow 3 hours' notice. Call or text L/A at (949) 697-0364 for combo code with your CALDRE#, time/date to schedule an appointment. **Kindly turn off all lights when you leave. Thank you.


GET MORE INFORMATION






