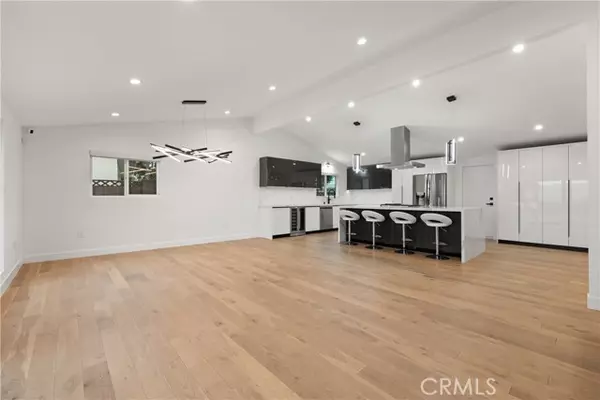
5534 Mason AVE Woodland Hills, CA 91367
4 Beds
3 Baths
2,317 SqFt
UPDATED:
12/12/2024 04:24 PM
Key Details
Property Type Single Family Home
Sub Type Single Family Residence
Listing Status Pending
Purchase Type For Sale
Square Footage 2,317 sqft
Price per Sqft $688
MLS Listing ID SR24242645
Bedrooms 4
Full Baths 3
Construction Status Turnkey,Updated/Remodeled
HOA Y/N No
Year Built 1960
Lot Size 0.297 Acres
Acres 0.2971
Property Description
Location
State CA
County Los Angeles
Area Whll - Woodland Hills
Zoning LARS
Rooms
Other Rooms All Bedrooms Down, Kitchen, Living Room, Primary Bathroom, Primary Bedroom, Primary Suite, Walk-In Closet
Master Bathroom 3
Main Level Bedrooms 4
Interior
Heating Central
Cooling Central Air
Fireplaces Type Living Room
Fireplace Yes
Laundry In Garage
Exterior
Garage Spaces 2.0
Pool Private, Heated, Gas Heat, In Ground
Community Features Curbs, Storm Drains, Street Lights, Suburban
View Y/N Yes
View Canyon, City Lights, Hills, Mountain(s), Neighborhood, Panoramic, Pool, Trees/Woods, Valley
Private Pool Yes
Building
Lot Description 0-1 Unit/Acre
Dwelling Type House
Story 1
Sewer Public Sewer
Water Public
Level or Stories One
Additional Building Guest House Detached
New Construction No
Construction Status Turnkey,Updated/Remodeled
Schools
School District Los Angeles Unified
Others
Senior Community No
Special Listing Condition Standard
Confidential INFO
TERMS Cash,Cash To Existing Loan,Cash To New Loan,Conventional
LIST AGRMT Exclusive Right To Sell
LIST SERVICE Full Service
PRIVATE REMARKS Listing Agent is Owner. No sign on property. Broker and broker's agents do not represent or guarantee accuracy of the square footage, bedroom/bathroom count, lot size / dimensions, permitted or unpermitted spaces, or other information concerning the conditions or features of the property or what can or cannot be developed. Buyer is advised to independently verify the accuracy of all information through personal inspection & w/ appropriate professionals to satisfy themselves & rely only on that.
SHOW CONTACT TYPE Agent
SHOW INSTRUCTIONS Easy to Show, call/text Jenny to schedule a showing 310-849-5508


GET MORE INFORMATION






