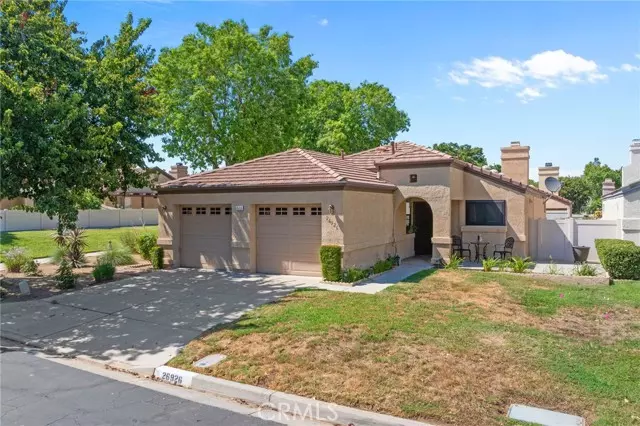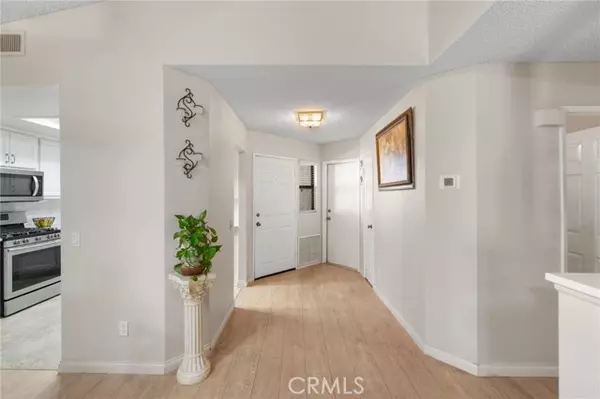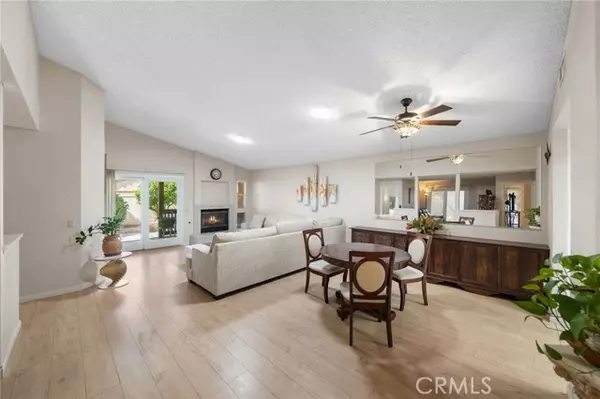
26926 Via Valdez Menifee, CA 92585
2 Beds
2 Baths
1,237 SqFt
UPDATED:
12/12/2024 09:32 PM
Key Details
Property Type Single Family Home
Sub Type Single Family Residence
Listing Status Pending
Purchase Type For Sale
Square Footage 1,237 sqft
Price per Sqft $311
MLS Listing ID SW24241938
Bedrooms 2
Full Baths 2
HOA Fees $205/mo
HOA Y/N Yes
Year Built 1989
Lot Size 4,791 Sqft
Acres 0.11
Property Description
Location
State CA
County Riverside
Area Srcar - Southwest Riverside County
Zoning R-4
Rooms
Other Rooms All Bedrooms Down, Den, Kitchen, Living Room, Main Floor Bedroom, Main Floor Primary Bedroom, Primary Bathroom, Primary Bedroom, Primary Suite
Master Bathroom 2
Main Level Bedrooms 2
Kitchen Granite Counters, Remodeled Kitchen
Interior
Interior Features Ceiling Fan(s), Granite Counters, High Ceilings, Open Floorplan
Heating Central
Cooling Central Air
Fireplaces Type Living Room
Inclusions Fridge, Washer and Dryer
Fireplace Yes
Appliance Dishwasher, Gas Range, Gas Water Heater, Microwave, Refrigerator, Water Softener
Laundry In Garage
Exterior
Parking Features Direct Garage Access, Garage - Two Door
Garage Spaces 2.0
Pool Association, Community
Community Features Storm Drains, Street Lights, Suburban
Amenities Available Pool, Spa/Hot Tub, Maintenance Grounds, Controlled Access, Maintenance Front Yard
View Y/N Yes
View Neighborhood
Porch Covered, Patio
Private Pool No
Building
Lot Description Back Yard, Front Yard, Greenbelt, Sprinklers In Front, Yard, Zero Lot Line
Dwelling Type House
Story 1
Sewer Public Sewer
Water Public
Level or Stories One
New Construction No
Schools
School District Perris Union High
Others
HOA Name Casa Murrieta
Senior Community Yes
Security Features Gated Community
Special Listing Condition Standard, Trust
Confidential INFO
TERMS Submit
LIST AGRMT Exclusive Right To Sell
LIST SERVICE Full Service
PRIVATE REMARKS Seller is a trust, Armida Acosta Revocable Living Trust. Please send offers to Offers@MaterialeGroup.com and include POF, Pre- Approval and DU.
SHOW CONTACT TYPE Owner
SHOW CONTACT NAME Catalina Paris
SHOW CONTACT PH 951-551-7711
SHOW INSTRUCTIONS Please make an appointment through ShowingTime (do not call or text to schedule an appointment). More showing instructions including gate code to follow upon confirmation of showing. If you have any issues, text Catalina at 951-551-7711.


GET MORE INFORMATION






