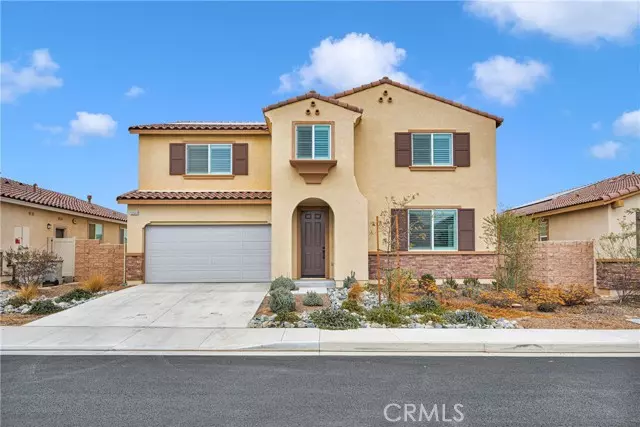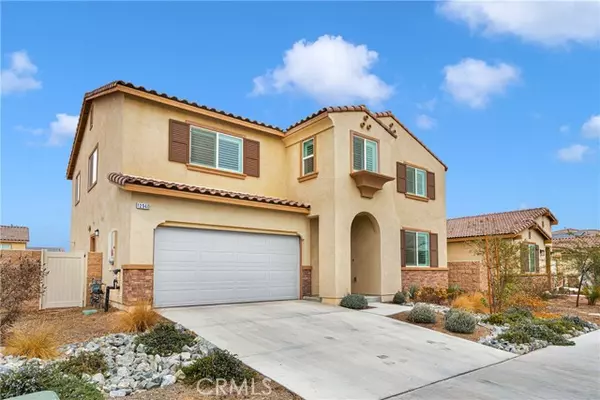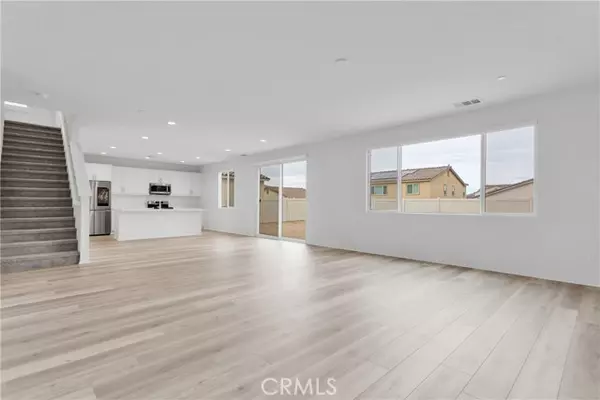
12940 Clear Creek ST Hesperia, CA 92344
4 Beds
4 Baths
3,147 SqFt
UPDATED:
12/09/2024 09:41 PM
Key Details
Property Type Single Family Home
Sub Type Single Family Residence
Listing Status Active
Purchase Type For Sale
Square Footage 3,147 sqft
Price per Sqft $200
MLS Listing ID HD24239953
Style Spanish
Bedrooms 4
Full Baths 3
Half Baths 1
Construction Status Turnkey
HOA Y/N No
Year Built 2022
Lot Size 6,311 Sqft
Acres 0.1449
Property Description
Worried about rising energy bills? Not here! The home is equipped with FULLY PAID SOLAR PANELS!! The downstairs is equipped with upgraded, easy-to-maintain flooring, combining efficiency with elegance. The expansive backyard is a blank slate, ready for your personalized landscaping touch. Upstairs spaces are pristine and essentially untouched, allowing new owners the feel of a brand-new home without the wait.
Nestled in a vibrant neighborhood ideal for families and close to everything you could need—shopping, restaurants, gyms—and near the i15 freeway, this home is perfectly positioned for convenience and community. You really have to see this one to believe the value! Experience a brand-new home without the wait. Call today to schedule your viewing and step into your dream home in Pacific Crest.
Location
State CA
County San Bernardino
Area Hsp - Hesperia
Rooms
Other Rooms Family Room, Great Room, Kitchen, Laundry, Living Room, Loft, Main Floor Bedroom, Primary Bathroom, Primary Suite, Walk-In Closet, Walk-In Pantry
Master Bathroom 1
Main Level Bedrooms 1
Kitchen Kitchen Island, Kitchen Open to Family Room, Kitchenette, Quartz Counters, Walk-In Pantry
Interior
Interior Features Built-in Features, High Ceilings, Open Floorplan, Pantry, Quartz Counters, Storage, Wired for Data
Heating Central, Forced Air, High Efficiency
Cooling Central Air, High Efficiency, Whole House Fan
Flooring Carpet, Vinyl
Fireplaces Type None
Appliance Convection Oven, Dishwasher, Free-Standing Range, Disposal, Gas Oven, Gas Range, Gas Water Heater, Microwave, Self Cleaning Oven, Tankless Water Heater, Vented Exhaust Fan, Water Line to Refrigerator
Laundry Gas Dryer Hookup, Individual Room, Washer Hookup
Exterior
Exterior Feature Lighting
Parking Features Direct Garage Access, Driveway, Concrete, Garage, Garage Faces Front, Garage - Single Door
Garage Spaces 2.0
Fence Block, Vinyl
Pool None
Community Features Biking, Park, Sidewalks, Street Lights, Suburban
Utilities Available Cable Connected, Electricity Connected, Natural Gas Connected, Phone Connected, Sewer Connected, Water Connected
View Y/N Yes
View Desert, Neighborhood
Roof Type Fire Retardant,Spanish Tile
Porch None
Private Pool No
Building
Lot Description 0-1 Unit/Acre, Back Yard
Dwelling Type House
Story 2
Foundation Slab
Sewer Public Sewer
Water Public
Architectural Style Spanish
Level or Stories Two
New Construction No
Construction Status Turnkey
Schools
School District Hesperia Unified
Others
Senior Community No
Security Features Carbon Monoxide Detector(s),Fire Sprinkler System,Smoke Detector(s)
Acceptable Financing None
Listing Terms None
Financing None
Special Listing Condition Standard
Confidential INFO
SIGN ON PROPERTY 1
TERMS Cal Vet Loan,Cash,Cash To New Loan,Conventional,FHA,VA Loan
LIST AGRMT Exclusive Right To Sell
LIST SERVICE Full Service
PRIVATE REMARKS PRIVATE REMARKS: Email complete offers to: justincubbins@firstteam.com and must include current lender letter (if financing) & bank statement (within the last 30 days). Please text me once sent for confirmation at 760-628-7842. Buyer may be subject to cross-qualification with preferred lender. Listing Agent/Broker are not responsible for information from the seller that is deemed reliable, but not guaranteed. Buyer/Buyer’s agent to do all due diligence on any/all property info and verify with city/county including, but not limited to zoning, utilities, setback, and usability of property. Thank you for showing!
SHOW CONTACT TYPE Agent
SHOW CONTACT NAME Justin Cubbins
SHOW CONTACT PH 760-628-7842
SHOW INSTRUCTIONS Must be a licensed agent to show property. 1-hour notice required - Text your agent card/info to Justin Cubbins: 760-628-7842 or email justincubbins@firstteam.com with the desired appointment date & time and wait for confirmation. DO NOT go direct.


GET MORE INFORMATION






